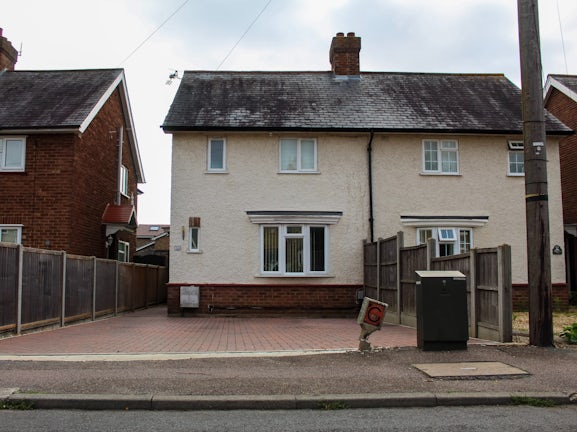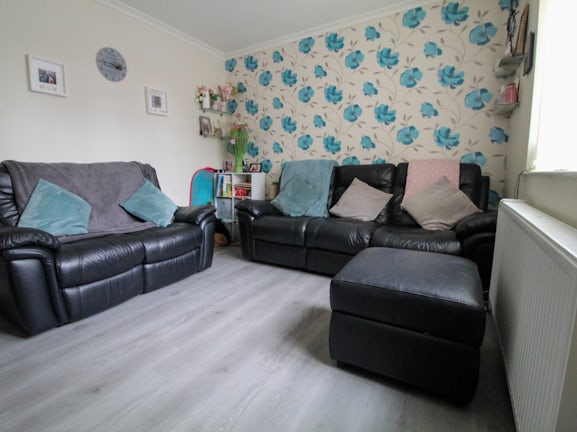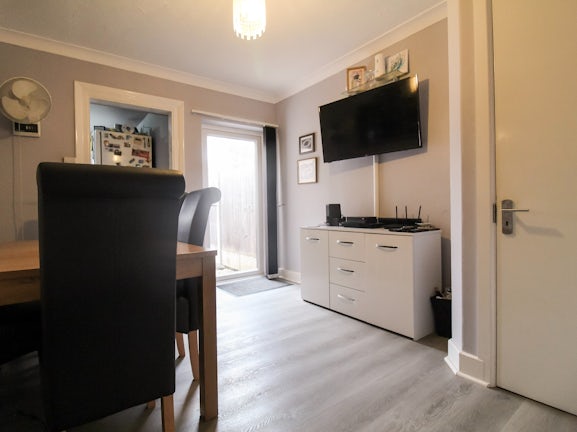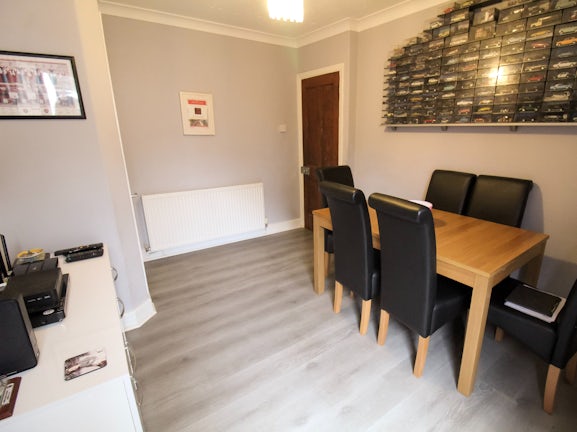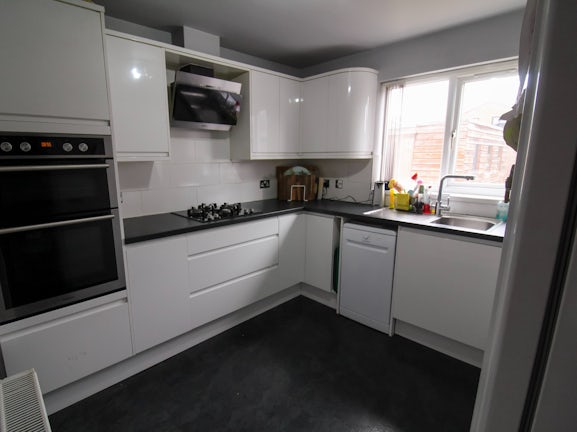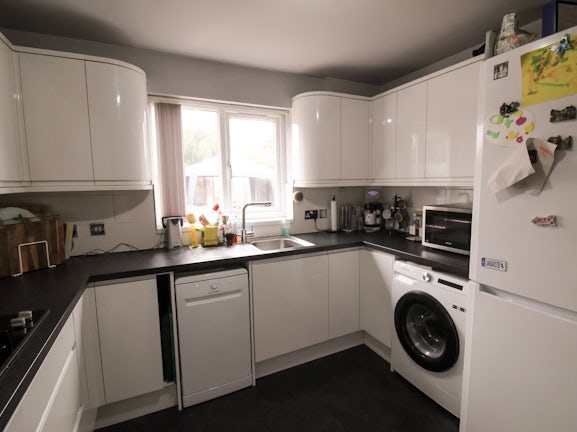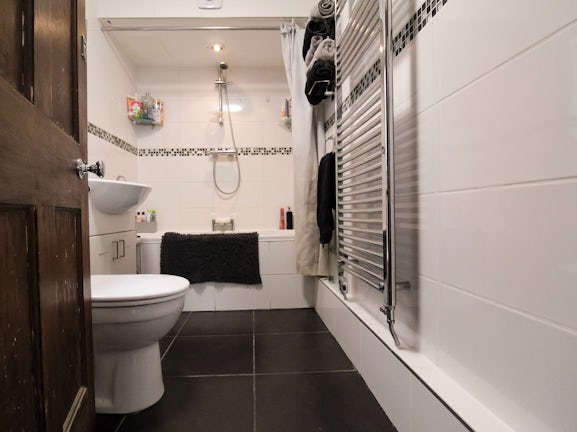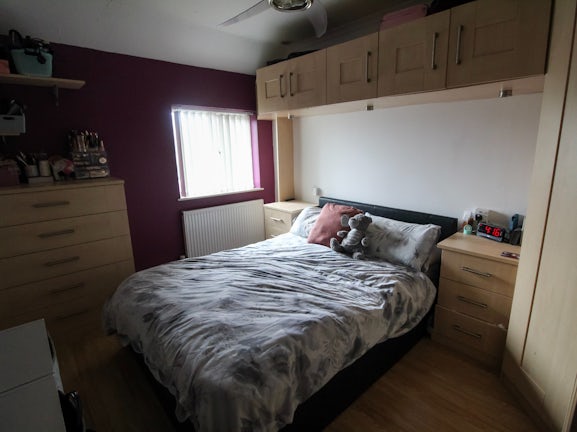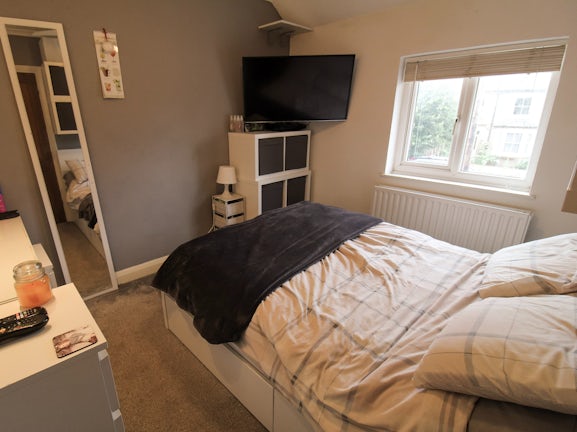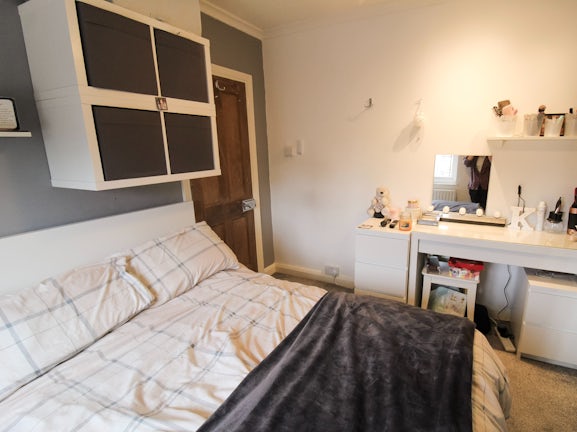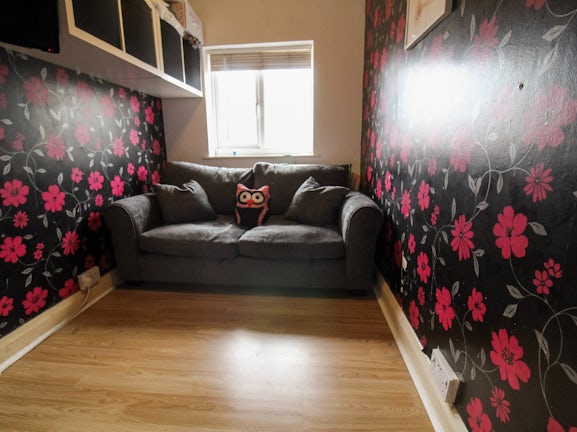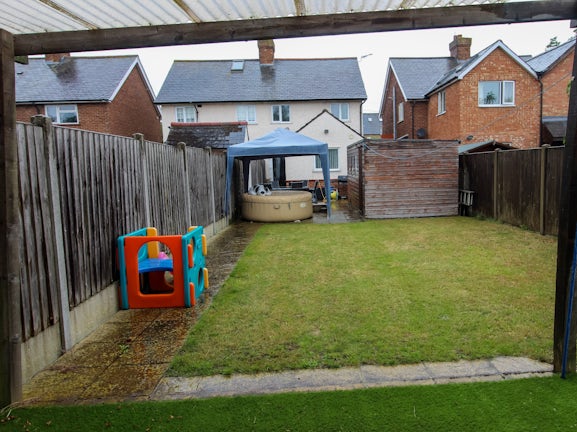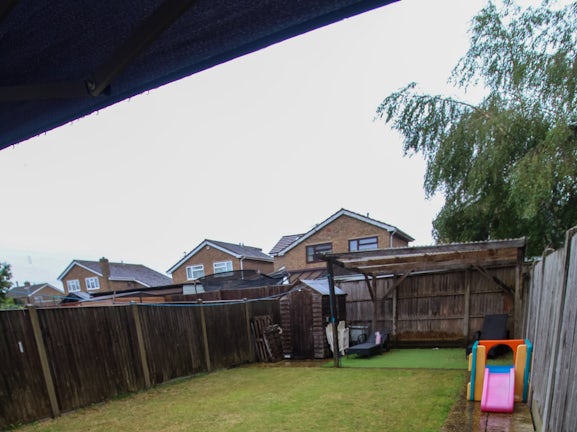Arrange a Free Market Appraisal
Semi-detached house for sale on
Fairfield Road
Biggleswade,
SG18
- 52 High Street,
Biggleswade, SG18 0LJ - Lettings 01767 312211
Features
- Freehold
- Off Street Parking for two cars
- Close to A1
- Modern Kitchen
- Family Home
- Council Tax Band: C
Description
Tenure: Freehold
Full description
Belvoir are delighted to bring to market this lovely three bedroom family home which benefits with off street parking, good size garden with good storage and modern kitchen.
The ground floor offers a living room, family bathroom, dining room linked to the spacious modern kitchen, Access to the rear of the property from the dining room. The first floor offers three good size bedrooms, alongside a cloakroom, there is also access to a good size loft space.
Externally there is good driveway parking to the front that easily allows two vehicles side by side, the rear garden has also been landscaped over recent times to now offer a low maintenance space including patio, lawn. For any rail commuter, the mainline train station with it's fast links to London is just a 0.7 mile walk away with vehicular access to the A1m even closer.
Ground Floor -
Entrance Hall - Entrance door to side, stairs to first floor landing, doors to:
Living Room – 3.03m x 3.70m (9'9" x 12'1") - Double glazed window to front, radiator, TV point, Door to storage under the stairs
Bathroom - Fitted three piece suite comprising bath with mixer tap and shower over, close coupled WC and wash hand basin with built in vanity unit, heated towel rail, double glazed window to side.
Dining Room - 3.73m x 2.9m (12'2" x 9'51") - Double glazed patio to rear, radiator, storage, archway to kitchen:
Kitchen - 3.01m x 2.88m (9'8" x 9'45") - Double glazed windows to rear, a fitted range of wall and base units including with fitted work surfaces, sink drainer, electric oven, gas hob with extractor over, space for fridge freezer, plumbing for washing machine and dish washer,
First Floor -
Landing - access to loft which is boarded, light and power, doors to all bedrooms and cloakroom.
Bedroom 1 - 3.78m x 2.79m (12'4" x 9'1") - Double glazed window to rear, fitted wardrobes, radiator.
Cloakroom - Close coupled WC, hand wash basin, extractor fan.
Bedroom 2 – 3.02m x 2.79m (9'9" x 9'1") - Double glazed window to front, radiator.
Bedroom 3 - 2.65m x 1.79m (8'7" x 5'9") - Double glazed window to rear, radiator.
Outside -
Driveway – Block pave driveway to front for two vehicles comfortably, extending along the property to the side offering gated access to rear garden.
Rear Garden - A landscaped area offers a good size patio area lawn, gated access to front, outside tap.
Location - From the Market Square turn left into the High Street and right at the mini roundabout into Shortmead Street. Continue along Shortmead Street and at the next mini roundabout turn right into Sun Street and first left into Fairfield Road. Proceed along this road where the property is located on the right hand side.
EPC rating: D. Council tax band: C, Domestic rates: £1977.86, Tenure: Freehold,
