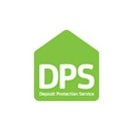Arrange a Free Market Appraisal
Detached house to rent on
Woodville Road
Boston,
PE21
- 1 Woolsey House, Pump Square,
Boston, PE21 6RA - Sales & Lettings 01205 357070
Overview
- Deposit: £1,440
- Heating: Gas Central Heating
- Pets considered
- Unfurnished
- Council Tax Band: D
Features
- Available Mid-May
- Modern 4 bedroom detached house
- Immaculately presented and finished to a high standard
- Situated on the outskirts of Boston close to amenities.
- Property benefits from having off-road parking for several vehicles and single garage.
- Pets may be considered
- Council Tax Band: D
Description
Immaculately presented and finished to a high standard modern 4 bedroom detached house situated on the outskirts of Boston close to amenities.
Property benefits from having off-road parking for several vehicles and single garage.
Entrance hall with stairs leading to first floor and cloak room. Tiling to floor
Cloakroom comprising WC and hand basin, tiling to floor.
Open plan kitchen and dining area: (6.8m x 3.4m). With range of wall and base units, integrated composite sink with mixer tap and tiled splash backs. 5 burner has hob with extractor over, integrated double oven, dishwasher and washing machine. Dining area with space for table and chairs. Door leading to rear garden, tiling to floor.
Lounge: (4.9m x 3.2m). With french doors leading to rear garden, TV and telephone points. Tiling to floor.
Stairs and landing with carpet to floor. Airing cupboard on landing.
Bathroom: With white 3 piece suite comprising jacuzzi bath with mains fed power shower over, tiled splash back and glass shower screen. Hand basin with vanity unit and WC. Fully tiled walls and floors and additional mood lighting.
Bedroom 1: (3.4m x 3.2m). Double to rear overlooking garden with En-suite. Carpet to floor.
En-suite: With white 3 piece suite comprising shower cubicle with mains fed shower and tiled splash back, hand basin and WC. Vinyl to floor.
Bedroom 2: (4.0m x 2.9m). Double to front with carpet to floor.
Bedroom 3: (3.4m x 3.0m). Double to front with carpet to floor.
Bedroom 4: (3.0m x 2.9m). Double to rear with carpet to floor.
Gas central heating and double glazing throughout.
External:
Large driveway to front with parking for several vehicles and single garage.
Feature stairs and ramp leading to front door.
Fully enclosed rear garden with large decking area leading down to patio and lawned areas.
*PLEASE NOTE HOT TUB IS NOT INCLUDED AS PART OF THE TENANCY*
EPC rating: B. Council tax band: D,
















