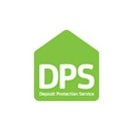Arrange a Free Market Appraisal
Detached House for sale on
Tattershall Road
Boston,
PE21
- 1 Woolsey House, Pump Square,
Boston, PE21 6RA - Sales & Lettings 01205 805952
Features
- NO ONWARD CHAIN
- 4 Double Bedrooms
- 2 En-suites
- 2 Bathrooms
- Parking for several vehicles
- Single Garage
- Convenient location
- Council Tax Band: E
Description
Tenure: Freehold
Property has been finished to a high standard and benefits from having bespoke features including solid oak furnishings, bespoke radiators and decorative coving.
Property is approached via block paved driveway with parking for several vehicles.
Upon entering the property there is a welcoming hallway with oak staircase, Engineered oak to floor.
Walk in shower room off hallway with mains fed shower, hand basin and WC. Fully tiled walls and floor. Door leading to garage.
Lounge: (5.9m x 3.5m). With feature brick fireplace housing large wood burner and having tiled hearth. Bay window overlooking front. Carpet to floor.
Dining room: (3.8m x 3.4m). Entered via oak double doors with feature cast iron radiator. Carpet to floor.
Study: (3.3m x 1.8m). With integrated storage and desk, feature cast iron radiator. Carpet to floor.
Kitchen: (4.8m x 3.4m). With range of wall and base units, Belfast sink with mixer tap over and tiled splash back. Feature brick surround with extractor sits above electric range cooker. Integrated small gas hob, fridge-freezer, steamer and dishwasher. Breakfast bar, tiled to floor.
Utility: Situated off kitchen with range of wall and base units, stainless steel sink with mixer tap over. Plumbing for washing machine and space for fridge-freezer. Door leading to rear garden, tiled to floor.
Oak staircase with exposed brick wall leading to spacious landing with oak beam features. Carpet to floor.
Main Bathroom: With bespoke 3 piece suite comprising raised bath, hand basin and WC. Fully tiled walls, carpet to floor.
Bedroom 1: (5.8m x 5.6m). Large spacious double with en-suite. Integrated storage space and view to front of property. Carpet to floor.
En-suite: Comprising raised walk in shower with mains fed shower, hand basin and WC. Fully tiled walls and floor.
Bedroom 2: (3.9m x 3.4m). Double with en-suite, carpet to floor.
En-suite: Walk in shower room with mains fed shower, hand basin and WC. Fully tiled walls and floor.
Bedroom 3: (3.8m x 2.8m). Double with carpet to floor.
Bedroom 4: (3.5m x 3.0m). Double with airing cupboard and storage. Carpet to floor.
Gas central heating and double glazing throughout.
External:
Block paved driveway to front with parking for several vehicles.
Fully enclosed low maintenance rear garden mainly block paved with additional lawned areas and mature shrubs to border.
Garage: (5.6m x 2.9m). With power and lighting, up and over oak electric door and door leading into property.
EPC rating: C. Council tax band: E, Tenure: Freehold,






























