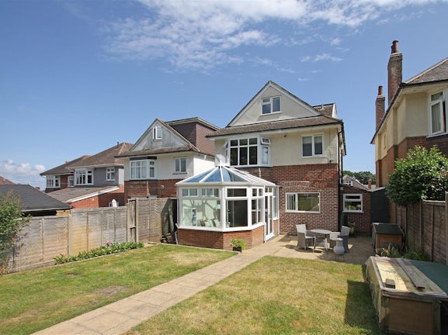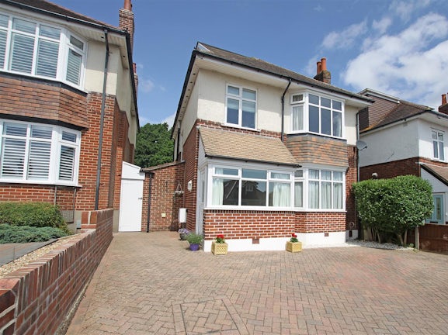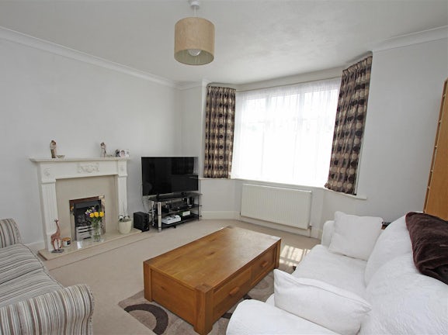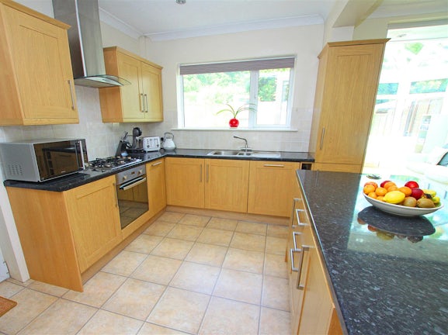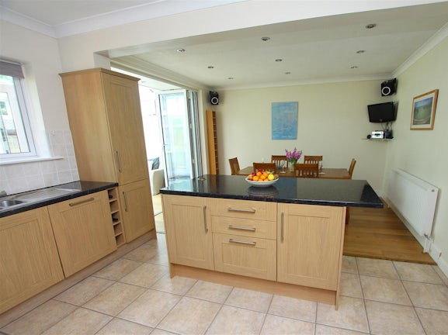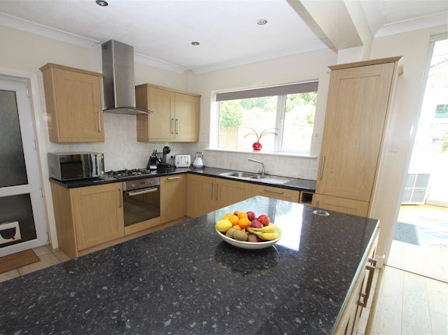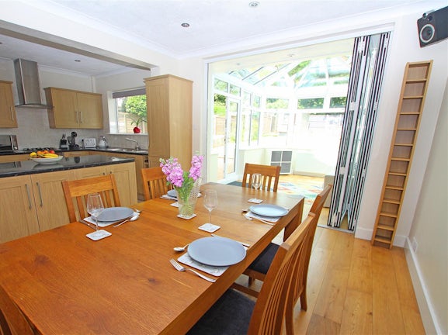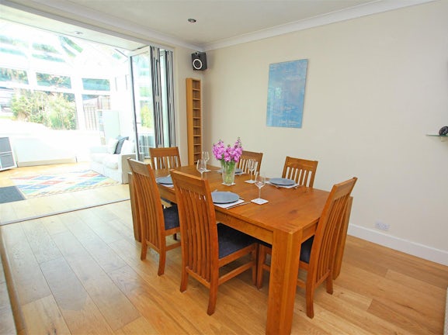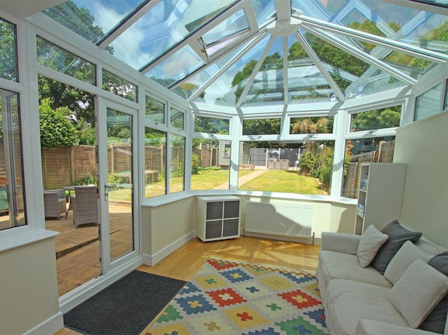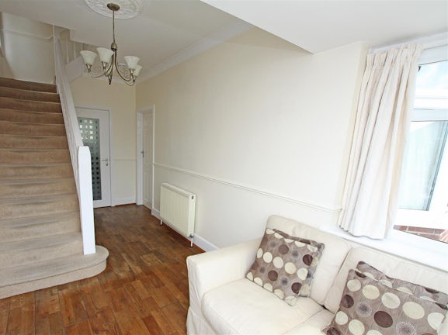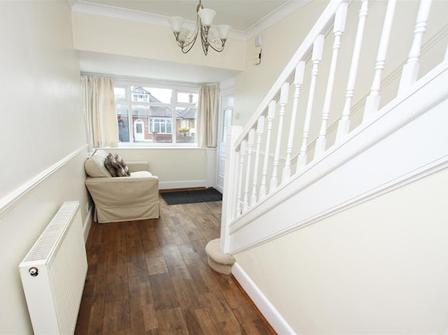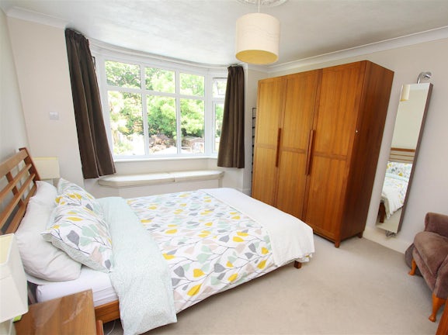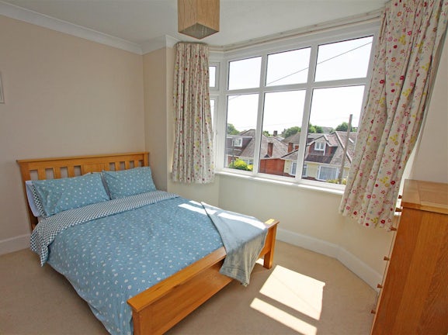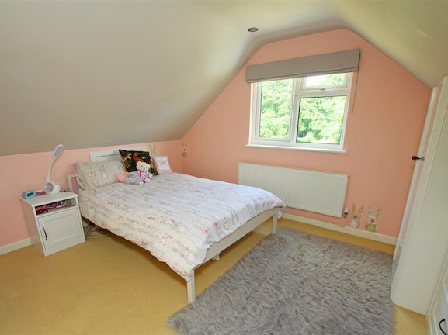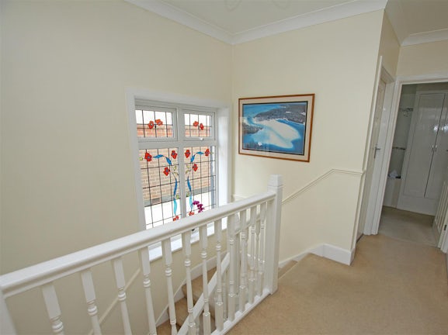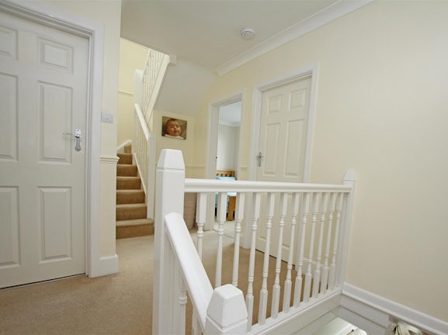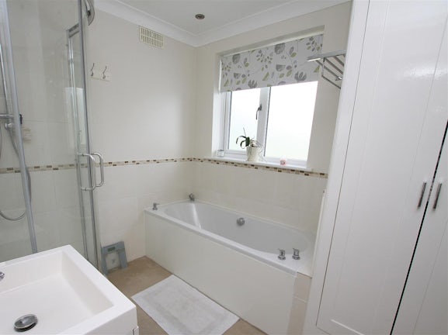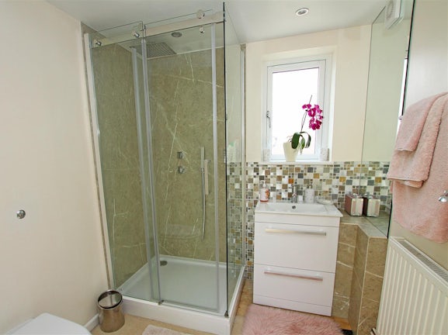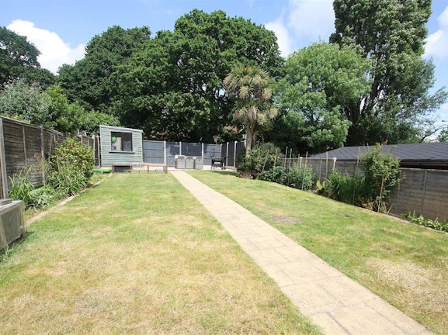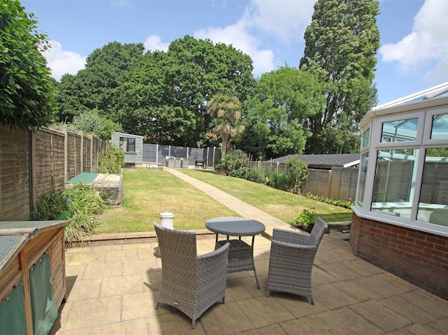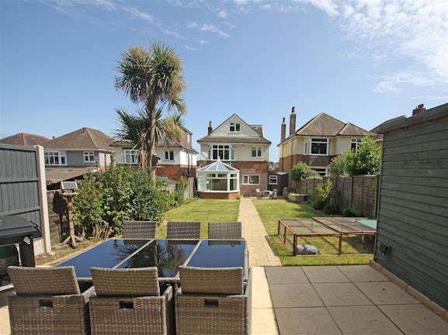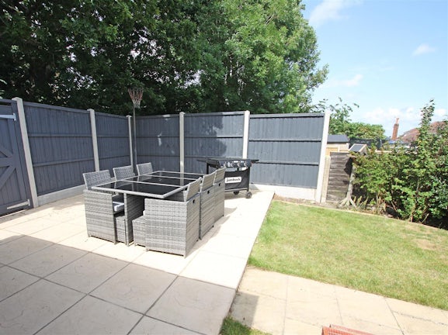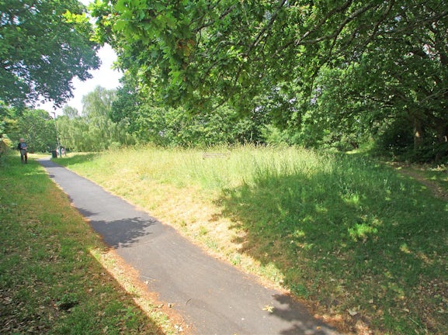Arrange a Free Market Appraisal
Detached house for sale on
The Grove
Bournemouth,
BH9
- 122-124 Castle Lane West,
Bournemouth, BH9 3JU - Sales & Lettings 01202 430108
Description
Tenure: Freehold
SUPERB DETACHED HOME | GATED ACCESS TO REDHILL PARK | DESIGNED OVER THREE FLOORS | FOUR BEDROOMS | TWO BATHROOMS | LIVING ROOM | LARGE OPEN PLAN KITCHEN/DINING ROOM | LARGE CONSERVATORY | BEAUTIFUL LARGER THAN AVERAGE REAR GARDEN | GOOD OFF ROAD PARKING
WELL-PRESENTED THROUGHOUT * GAS HEATING VIA RADIATORS * DOUBLE GLAZING * LARGE UTILITY ROOM * COVERED SIDE WALK THROUGH * FANTASTIC RESIDENTIAL LOCATION
The front entrance door opens into a very spacious reception hallway with stairs leading up to the first floor and doors to all principal ground floor rooms.
There is a bright and airy living room with a large front aspect bay window.
The kitchen/dining room is again very bright and airy with a fully fitted kitchen area and matching island unit. Bi-fold doors lead from the dining area into a large conservatory enjoying views of the large and stunning rear garden. A door from the kitchen area opens into the utility room which in turn has a door to the covered lean-to walkway with doors to the front and back.
The first floor landing has stairs leading to the second floor landing and doors to three of the four bedrooms, the family bath/shower room and separate WC.
The second floor comprises the fourth bedroom and shower room. There is also access to the remaining roof area.
The frontage is laid to brick paving providing excellent off road parking for several cars.
The rear garden is fully enclosed and larger than average in size. There is a large paved terrace abutting the full width of the rear elevation with a footpath leading to a further paved terrace at the far end of the garden. The garden itself is laid mainly to lawn with flower and shrub borders. Garden shed. A huge benefit of this property is that it has gated rear access leading directly onto Redhill Park.
Council tax band E
