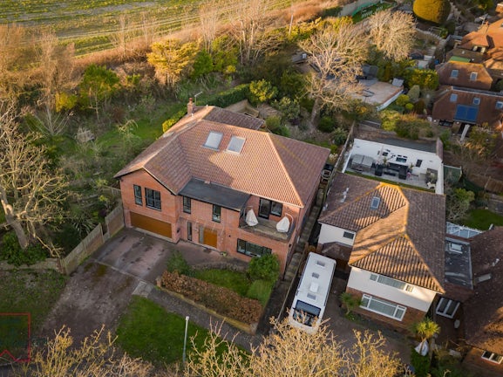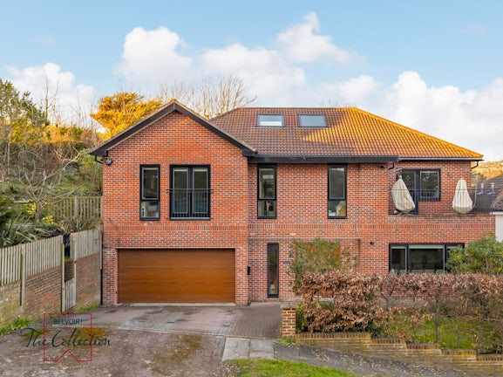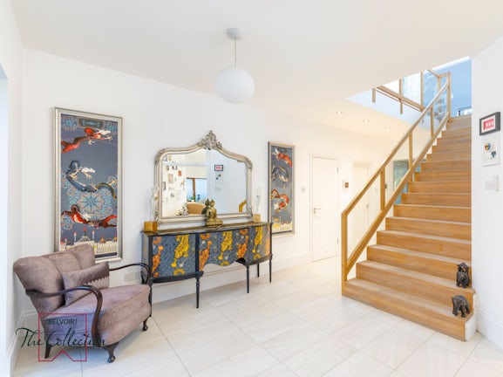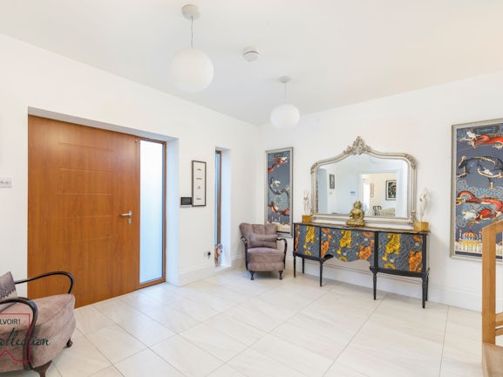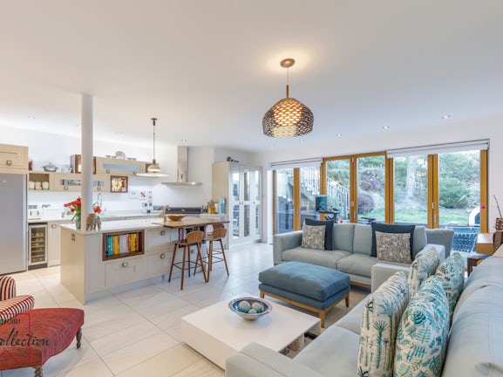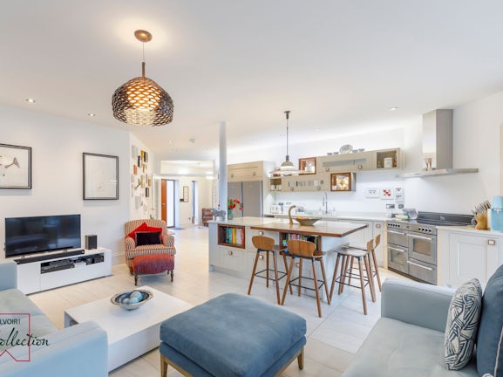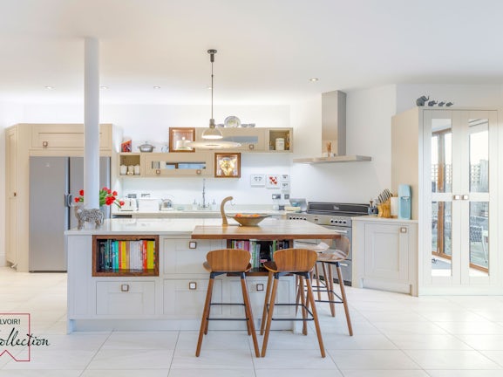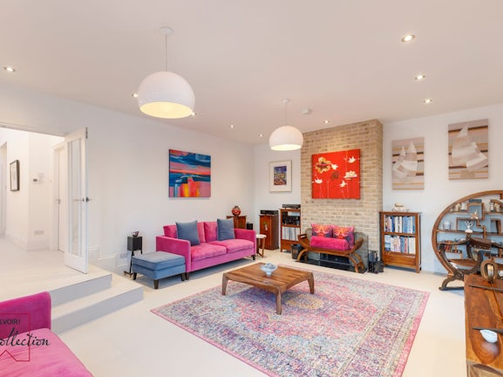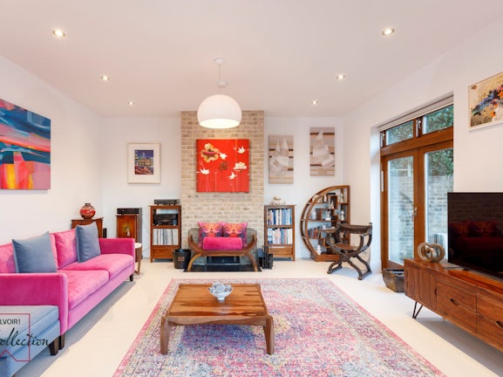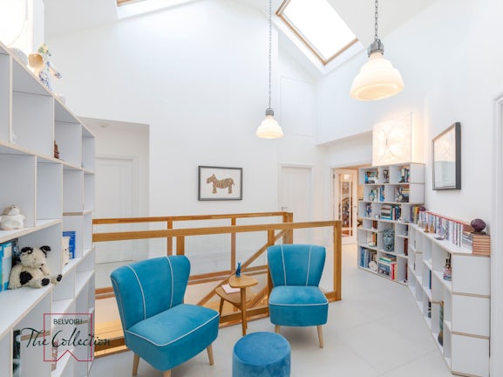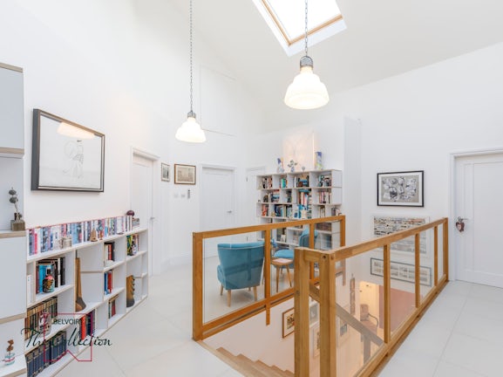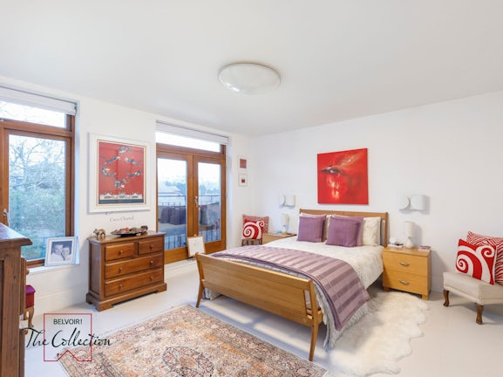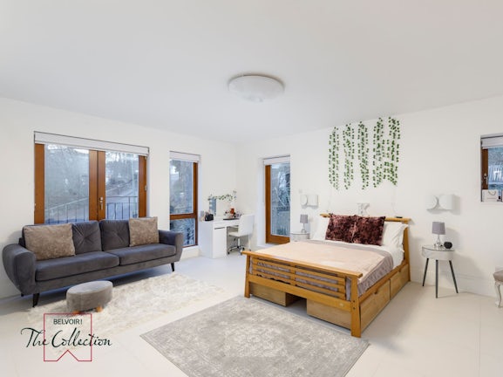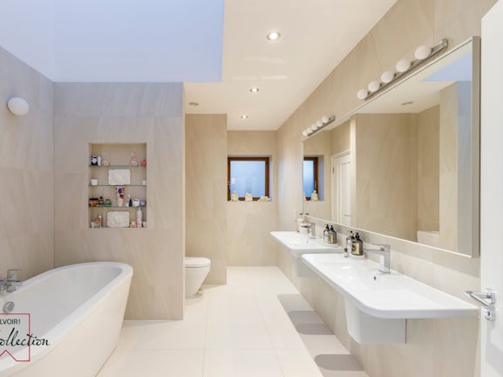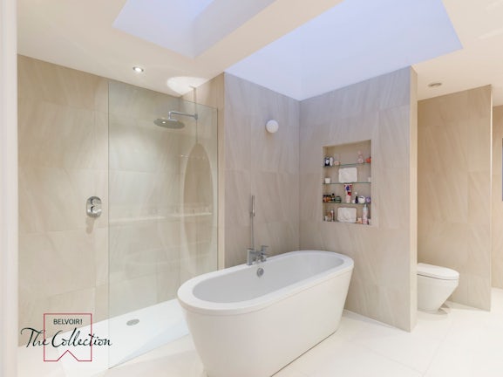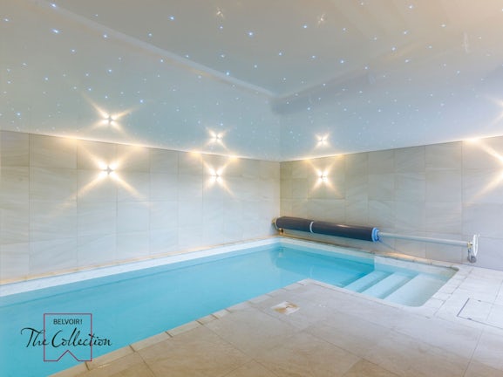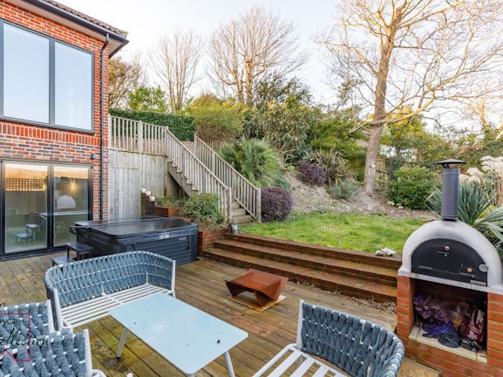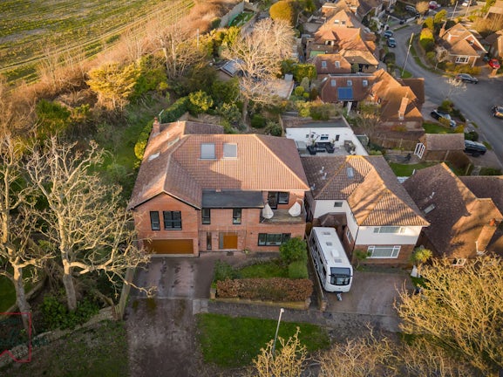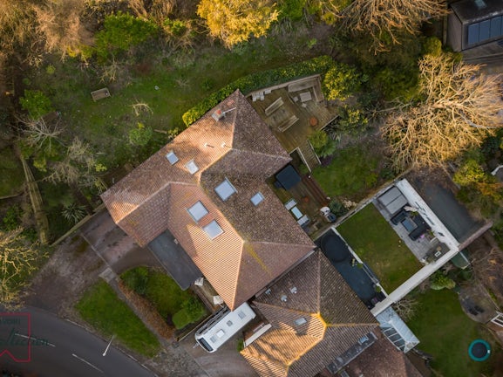Detached house for sale on
Ovingdean Road
Brighton,
BN2
Arrange a Free Market Appraisal
An opportunity to purchase a stunning four bedroom property in the picturesque village of Ovingdean. This stunning property offers everything you could wish, and as you make your journey though the property, you will quickly embrace the architectural grandeur and magnificence that encapsulates this property.
- 119-120 Western Road , Hove , East Sussex , BN3 1DB,
- Sales & Lettings 01273 311077
Features
- 4 Double Bedrooms
- Swimming Pool
- 4 Bathrooms
- Underfloor Heating
- Large Driveway
- Double Garage
Description
Tenure: Freehold
An opportunity to purchase a stunning four bedroom property in the picturesque village of Ovingdean. This stunning property offers everything you could wish, and as you make your journey though the property, you will quickly embrace the architectural grandeur and magnificence that encapsulates this property. Situated four miles from the hustle and bustle of Brighton city centre, this offers a much more tranquil and secluded lifestyle in the serene surroundings that Ovingdean has to offer. With the historic Rottingdean a short distance away and the more modern Woodingdean area again in close proximity, it is situated in an ideal area for a quiet family lifestyle.
From the outside of the property, there is a large drive way able to hold four vehicles. Along with this, there is also a double garage which is great for additional storage but could be used for all manner of reasons. From the front door and to the moment you step foot inside this property, you are transcended into a property, which is more than just a house, it is somewhere you would love to call you home. The spacious bright, light and minimalistic hallway, reflects the way this whole property has been designed. Simple, modern and one that oozes elegance with an aura of charm which encapsulates the work that has gone in to designing this sublime property.
With marble flooring throughout benefiting from under floor heating, you can instantly see that ever minor detail has been thought through and then brought to life to reflect a modern family's needs. The ground floor is perfect for a busy family style, with a spacious, elegant and stylish open plan kitchen and living area. A great place to socialise whilst utilising the facilities and catching up on day to day life. The kitchen has all integrated appliances with a delightful island to prepare food. For a more formal space, there is a generous sized dining room with fire place, making a stunning feature point and again offering the a touch of panache you would expect from this type of property.
With a good sized bathroom and walk in shower also available on the ground floor, it is also well thought through for daily needs. With the real feature point being the indoor pool and Jacuzzi room. This reflects what this property is about, functional living, with the audacious touches to offer more than you would expect. The pool room offers the swimming pool with an adjoining Jacuzzi and relaxing area to provide the perfect escape for daily life. With large sliding doors opening up onto a generous sized decking area which joins on to the similar sliding doors from the kitchen, during the summer months in will make a tranquil and serene space to compete with what you would expect from a holiday apartment. Throw in a spacious garden it will more than provide and cater for all the family needs.
The upstairs continues to demonstrate and reflect what is now essential to modern family living. With a more family orientated living room perfectly suited to relax, socialise and unwind in. Again offering a fireplace, along with patio doors leading to a second tier of decking, no space is wasted, yet finished to perfection. The large family bathroom epitomises and tailors to every need. With a superb free standing bath, full length shower and twin sinks, heated towel rail and tiled throughout, it is as impressive as it is practical.
With four generous sized double bedrooms spread out across the first floor, any family would find enough space to accommodate their needs. Each room is a substantial size, allowing ample room to decorate and transform each room to your own personal style. Two of the bedrooms offer en suite bathrooms with wash and toilet facilities. As you think you have seen everything, the front bedroom also boasts an entrance to an outdoor balcony area offering the perfect finish and place to enjoy your surroundings.
EPC rating: C. Council tax band: X, Tenure: Freehold,
