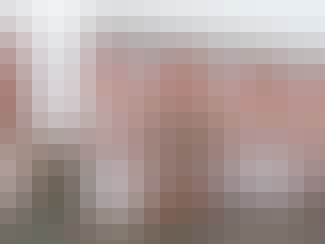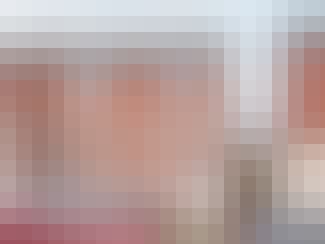Arrange a Free Market Appraisal
End of Terrace for sale on Cemetery Road Ramsbottom,
BL0
- Owl Business Centre, 51 High St,
Oldham, OL4 3BN - Sales & Lettings 0161 660 9695
Features
- NEWLY REFURBISHED
- NEW KITCHEN
- NEW BATHROOM
- FULL REWIRE
- MEDIA WALL
- NEW ROOF FELT & INSULATION
- Council Tax Band: B
Description
Tenure: Leasehold
Belvoir Sales & Lettings are pleased to offer For Sale this immaculately presented, two bedroom end-terrace property on Cemetery Road, Ramsbottom.
Fully renovated; highlights of the upgrades on the property include; replastered and decorated throughout, fitted kitchen & bathroom, composite front door, modern internal doors, roof felt and insulation, new radiators, new flooring throughout, and a full rewire of the property.
The accommodation on offer briefly comprises; entrance vestibule, lounge, fitted kitchen diner, master bedroom with office / walk-in-wardrobe, bathroom, and second double bedroom.
The property also has the benefit of uPVC double glazing, and gas central heating. Outside, there is a front garden newly landscaped with new fence, and a private south facing garden to the rear featuring new shed, newly fitted fences throughout, patio, and lawn areas.
Very well located with easy access to Ramsbottom & Holcombe Brook, and offered with no chain, your early viewing is recommended.
Accommodation
Ground Floor
Vestibule – With composite front door, fitted door mat, and spotlight light.
Lounge (4.65m x 3.60m including Vestibule) – With wall mounted radiator, fitted carpets, uPVC double glazed window, recessed spotlights, fitted media wall with electric fireplace and built in storage.
Kitchen Diner (4.68m x 3.29m) – With modern floor tile, recessed spotlights, under-stair storage cupboard, stable split back door, splashback tile, new freestanding 5 burner cooker, newly fitted kitchen wall and base units, and integrated appliances of; washing machine, fridge, freezer, and dishwasher.
First Floor
Landing – With fitted carpets to stairs and landing, loft hatch, and recessed spotlights.
Bedroom One (3.64m x 2.86m) - With fitted carpets, wall mounted radiator, recessed spotlights, uPVC double glazed window, open to office / walk-in wardrobe space.
Office (3.64m x 1.77m) – With recessed spotlight, wall mounted radiator, uPVC double glazed window, fitted carpets, and storage cupboard housing wall mounted combi boiler.
Bathroom w.c. (2.26m x 1.75m) –With floor tile, part wall tile, recessed spotlights, extractor fan, and new suite of WC, basin, and bath with glass shower screen, waterfall shower head and handheld shower.
Bedroom Two (3.28m x 2.83) – With wall mounted radiator, fitted carpets, recessed spotlights, and uPVC double glazed windows.
Please Note: We have not tested any apparatus, equipment, fixtures, fittings or services and as so cannot verify they are in working order or fit for their purpose. Furthermore, solicitors should confirm moveable items described in the sales particulars are, in fact, included in the sale since circumstances do change during marketing or negotiations. A final inspection prior to exchange of contracts is also recommended. Although we try to ensure accuracy, measurements used in this brochure may be approximate. Therefore if intending purchasers need accurate measurements to order carpeting or to ensure existing furniture will fit, they would take such measurements themselves.
EPC rating: C. Council tax band: B, Tenure: Leasehold,























