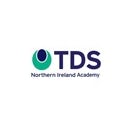Arrange a Free Market Appraisal
Penthouse for sale on
Riverside
Cambridge,
CB5
- 10 Signet Court,
Cambridge, CB5 8LA - Sales & Lettings 01223 352225
Features
- Two Bedroom Penthouse
- Riverside Views
- Open Plan Living
- En suite to Main Bedroom
- Large Roof Terrace
- Walk In Wardrobe
- Air Conditioning
- Gated Entrance
- Council Tax Band: D
Description
Tenure: Leasehold
Nestled along the Riverside, this contemporary Penthouse apartment seamlessly combines space and luxury. Perfectly positioned to offer breath-taking river views and just a short stroll from the Common, it also provides convenient access to the City Centre and Cambridge Retail Park.
Inside, you'll find sleek wooden laminate flooring throughout the living areas and plush carpeting in the bedrooms. Expansive sliding doors in the living room lead to a spacious balcony, ideal for relaxation or entertaining, while both bedrooms feature smaller private balconies. The main bedroom includes an ensuite bathroom with a wash basin, toilet, and shower. Additional highlights include full air-conditioning for year-round comfort, gated access, allocated parking, and a lift.
EPC rating: C. Council tax band: D, Tenure: Leasehold, Annual ground rent: £300, Annual service charge: £3779.5, Service charge description: Payable half yearly in advance. , Known building safety issues or planned/required works: None at the time of listing. Planning permissions: None at the time of listing. Mobile signal information: Please see under EPC section.
Lounge
4.60m x 5.80m (15'1" x 19'0")
Large Open plan area with sliding doors to roof terrace.
Kitchen
4.20m x 4.50m (13'9" x 14'9")
Open plan kitchen with built-in glass top hob oven and extractor fan. Sliding doors that lead to balcony and roof terrace.
Terrace
Large roof terrace that wraps around the entire apartment for 180 degree views of the river and surrounding areas.
Bedroom 1
5.10m x 5.50m (16'9" x 18'1")
Large double bedroom with carpeted flooring, white walls and ensuite bathroom. The room has an area for a walk-in wardrobe. Balcony back facing
En suite shower room
Ensuite has a shower, double wash basin and toilet. Stone tiling throughout.
Bedroom 2
2.90m x 3.20m (9'6" x 10'6")
Good size second bedroom with carpeted flooring, white walls and back-facing windows.
Bathroom
Main bathroom with bash toilet and wash basin. It is tiled throughout.
Disclaimer
These particulars are issued in good faith but do not constitute representations of fact or form part of any offer or contract. The matters referred to in these particulars should be independently verified by prospective purchasers. Belvoir Cambridge, its employees and its agents are not authorised to make or give any representation or warranty whatsoever in relation to this property. All information included, descriptions, images used and sales floor plans are for illustration purposes only.


















