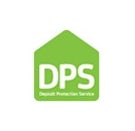Arrange a Free Market Appraisal
Flat to rent on
Keel Point, Ship Wharf
Colchester,
CO2
- 1 Montrose House, Eld Lane,
Essex, CO1 1LS - Sales & Lettings 01206 364 444
Overview
- Deposit: £1,269
- Heating: Electric Central Heating
- Part Furnished
- Council Tax Band: B
Features
- Dual aspect views
- Balcony
- Lift
- Open plan living kitchen
- Secure underground parking
- Fridge Freezer
- Council Tax Band: B
Description
This fourth floor two bedroom apartment has dual aspect views, lift access and a secure underground parking space. Situated in a modern development overlooking the River Colne and 0.3 miles from Hythe Station; 2.2 miles to Colchester High Street and 2.4 miles to Essex University Wivenhoe Campus.
This bright apartment has lift access to the fourth floor. You enter into an entrance lobby from which all other rooms are accessed. The lobby walls are painted white and there is wood flooring. The recently refurbished bathroom has a white three piece suite with a shower over the bath and tiled walls and floor. The main bedroom is a double and has fitted cupboards, white walls and pale carpet. The second bedroom is a large single with enough space for a small double bed. The bedroom has white walls and pale carpet. The open plan kitchen and reception has a balcony; dual aspect views; wood floors and white walls. The kitchen area has fitted base units with glossy black fascias and wall units with glossy cream fascias. The surfaces are a dark faux granite and there is an integrated electric oven and hob; fridge freezer and washer dryer. There is also a freestanding microwave oven. There is secure underground parking beneath the building.
The photos are form the previous tenancy. The property is let partly furnished with one bed only . The sofa is not included. EPC rating: C. Council tax band: B, Domestic rates: £1609.6,
Kitchen/ Living room
6.39m x 4.22m (21'0" x 13'10")
The kitchen and Livingroom is open plan however the width of the kitchen is larger. This section states the kitchen width.
The kitchen comprises of an oven and hob, fridge freezer and washer dryer. There is also a freestanding microwave oven. There is also a table and chairs.
Livingroom
6.39m x 3.48m (21'0" x 11'5")
The Livingroom is furnished with a coffee table, desk and chair.
Bedroom 2
3.40m x 2.11m (11'2" x 6'11")
Furnished with a bed and mattress bedside table, and wardrobe.
Bedroom 1
3.37m x 3.00m (11'1" x 9'10")
Furnished with chest of draws, bedside table, and a built in wardrobe











