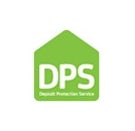Arrange a Free Market Appraisal
Terraced House to rent on Hampton Court Close Colchester,
CO2
- 1 Montrose House, Eld Lane,
Essex, CO1 1LS - Sales & Lettings 01206 809224
Overview
- Deposit: £1,442
- Heating: Gas Central Heating, Double glazing
- Unfurnished
Features
- Off street parking
- Private garden
- Good schools
- Modern development
- Double glazing
- Shower
- Washing machine
- Fridge Freezer
- Council Tax Band: B
Description
This two double bedroom end-of-terrace house has off-street parking and a private rear garden and is well situated for local amenities including primary and secondary schools; two medical centres and Colchester Town station. Entering the property into a hallway with a fully fitted kitchen to the left with integrated gas hob and electric oven, a fridge freezer and washing machine, tiled floor, wooden kitchen cupboard fascias and a window to the front of the property. Across the hallway is a downstairs cloakroom with the hallway leading to the reception to the rear with a storage cupboard and direct access onto the private rear garden, which is laid to lawn. There is also side access to the garden from the front of the house. Upstairs are two double bedrooms, both with storage - one to the front and the other to the rear of the property, with a bathroom between with a white fitted suite and shower over the bath. The house is decorated neutrally throughout. Pets considered, there will be a fee of £30/monthly additional per pet.
The photos are taken before the current tenancy. EPC rating: B. Council tax band: B, Domestic rates: £1609.6,
Kitchen
1.67m (5′6″) x 2.67m (8′9″)
Fitted kitchen with electric hob, oven and extractor fan. Includes fully fitted fridge freezer and washing machine. Window to front of the property.
Downstairs Cloakroom
1.71m (5′7″) x 0.90m (2′11″)
Cloakroom consisting of wc and basin.
Lounge
4.32m (14′2″) x 3.68m (12′1″)
Laid to carpet with French doors to the rear garden, with understairs storage cupboard.
Bedroom 1
2.45m (8′0″) x 3.68m (12′1″)
Laid to carpet with built in wardrobes with mirrored doors. Windows overlooking the rear garden.
Bedroom 2
2.70m (8′10″) x 3.49m (11′5″)
Laid to carpet with a large cupboard built in and window overlooking the front of the house.
Bathroom
1.70m (5′7″) x 2.34m (7′8″)
This comprises of a wc, basin and bath with shower over and extractor fan.











