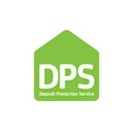Arrange a Free Market Appraisal
End of Terrace for sale on
Dorfold Street
Crewe,
CW1
- 221 Nantwich Road,
Crewe, CW2 6DA - Lettings 01270 756341
Features
- Two bed cottage
- Excellent location
- Gas central heating
- Charming courtyard setting
- Kitchen and Utility Room
- Council Tax Band: A
Description
Welcome to this charming two-bedroom railway cottage, nestled on the quaint Dorfold Street in Crewe. This delightful property seamlessly blends historic charm with modern convenience, making it an ideal home for first-time buyers, downsizers, or investors.
Key Features:
- Two Comfortable Bedrooms: Large master with walk in cupboard offering ample storage.
Second bedroom with space for double bed. - Inviting Living Area: The cozy living room features original period details, providing a perfect setting for relaxing or entertaining.
- Kitchen: Good size breakfast kitchen with ample stroage and counter space.
- Bathroom: A well-appointed bathroom with fixtures.
- Outdoor Space: Enjoy a private, low-maintenance garden, perfect for alfresco dining, gardening, or simply unwinding in the fresh air.
- Prime Location: Situated on a peaceful street, yet conveniently close to Crewe's town centre, railway station, local shops, schools, and amenities.
This railway cottage offers a unique opportunity to own a piece of Crewe's history while enjoying all the comforts with room to update for modern living. Don't miss out on making this charming property your new home!
Schedule your viewing today and experience the character and warmth of this delightful cottage on Dorfold Street.
EPC rating: D. Council tax band: A,
Living Room
11'9" x 14'9" (3.58m x 4.50m)
Double radiator
Carpet
Single glazed window front elevation
Kitchen
9'10" x 14'9" (3.00m x 4.50m)
Range of wall and base units
Double radiator
Four ring gas hob, oven and extractor fan
Dining area
Utility Room
8'1" x 6'10" (2.46m x 2.08m)
Wall mounted boiler
Worktop space
Plumbed for washing machine
1st Floor Landing
8'7" x 6'3" (2.62m x 1.91m)
Leading to Bedroom 1, Bedroom 2, Bathroom
Bedroom 1
11'9" x 13'5" (3.58m x 4.09m)
Carpet
Sliding window
Radiator
Bedroom 2
9'11" x 8'3" (3.02m x 2.51m)
Sliding window rear elevation
Radiator
Bathroom
8'3" x 7'0" (2.51m x 2.13m)
Part tiled bathroom
Electric shower over panelled bath
Radiator
Sliding window
Access to loft.
Additional information
- Listed property: Yes
















