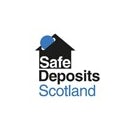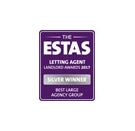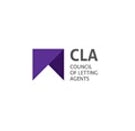Arrange a Free Market Appraisal
Town house for sale on
Mid Mill
Perthshire,
PH1
- 26-28 High Street,
Dundee, DD1 1TA - 01382 228437
Features
- Beautiful Setting
- River Tay Views
- Four Double Bedrooms
- Factored Development
- Garage and Parking
- Local Amenities Nearby
- Council Tax Band: F
Description
Tenure: Freehold
Belvoir are delighted to bring this immaculately presented four-bedroom townhouse to the market, situated on the banks of the River Tay in the converted Stanley Mills. Early viewing is advised.
This stunning family home is spread across four levels with stunning views of the River and a tranquil setting.
Upon entering the property you are greeted with a welcoming hallway leading onto all habitual rooms of the property; large kitchen comprising ample storage/worktop space, w/c, public room leading onto the outdoor veranda - a lovely place to sit and enjoy the sunshine.
Moving upstairs to the first floor you are greeted with the main sitting room of the property and a further sitting room/office space leading onto a balcony giving further uninterrupted river views, further sitting room/office space.
The next two levels of the property provides four double bedrooms, two of which benefit from en-suite bathrooms, further family bathroom and storage cupboard.
Externally, there is a garage with power and lighting and a further parking space at the front of the property.
The property benefits from Oil heating system and double glazing throughout.
There is a factor in place to maintain the common grounds.
IMPORTANT NOTE TO POTENTIAL PURCHASERS: We endeavour to make our particulars accurate and reliable, however, they do not constitute or form part of an offer or any contract and none is to be relied upon as statements of representation or fact. The services, systems and appliances listed in this specification have not been tested by us and no guarantee as to their operating ability or efficiency is given. All photographs and measurements have been taken as a guide only and are not precise. Floor plans where included are not to scale and accuracy is not guaranteed. If you require clarification or further information on any points, please contact us, especially if you are travelling some distance to view. Fixtures and fittings other than those mentioned are to be agreed with the seller.
EPC rating: D. Council tax band: F, Tenure: Freehold,
Veranda
5.25m x 2.84m (17'3" x 9'4")
Breakfasting Kitchen
5.31m x 3.25m (17'5" x 10'8")
Dining Room
5.25m x 3.92m (17'3" x 12'10")
Hall
6.90m x 1.86m (22'8" x 6'1")
WC
1.94m x 1.17m (6'4" x 3'10")
Balcony
1.51m x 1.36m (4'11" x 4'6")
Living Room
5.29m x 3.80m (17'4" x 12'6")
Landing 1
1.90m x 1.05m (6'3" x 3'5")
Home Office
5.40m x 3.38m (17'9" x 11'1")
Master Bedroom
5.37m x 3.85m (17'7" x 12'8")
En-Suite 1
2.34m x 1.50m (7'8" x 4'11")
Bedroom 2
3.74m x 3.51m (12'3" x 11'6")
En-suite 2
3.10m x 1.50m (10'2" x 4'11")
Landing 2
1.90m x 1.30m (6'3" x 4'3")
Landing 3
1.90m x 1.30m (6'3" x 4'3")
Bedroom 3
5.35m x 3.88m (17'7" x 12'9")
Bedroom 4
5.34m x 3.30m (17'6" x 10'10")
Bathroom
2.79m x 1.69m (9'2" x 5'7")
Additional information
- Flood defences: Yes
- Sources of flooding: River




















