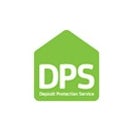Semi-detached house for sale on
Willow Road
Enfield,
London,
EN1
Arrange a Free Market Appraisal
Extended semi-detached family home with through lounge, kitchen/ breakfast room, two bathrooms, garage, parking for 3 cars, beautiful garden. Close to Enfield Town shops and transport, and a short walk from Forty Hall.
- Nicon House 45 Silver Street,
Enfield, EN1 3EF - Sales & Lettings 020 8364 5418
Features
- Popular location
- Four bedrooms
- Two bathrooms
- Through lounge
- Kitchen/ breakfast room
- Garage
- Driveway
- Pretty enclosed garden
- Close to local facilities
Description
Extended semi-detached family home set over three floors, with four bedrooms, two bathrooms, a through lounge, kitchen/ breakfast room, internal garage, large driveway, beautiful garden. Close to Enfield Town shops and transport, and a short walk from Forty Hall.
This house has been home to one family for over 50 years. Over that time the owners have extended and enhanced the original home quite beautifully.
To the front a porch has been added giving a handy area to sit and take off your shoes. The hallway is a bright open space which leads to the kitchen and lounge.
The lounge and dining room have been knocked through to make one large room with generous natural light from both front and back. To the front there is a bay window, while the back room has a gas fireplace - perfect for colder evenings.
What would have been a galley kitchen has been extended to the rear and across the back of the house, this gives a large bright cooking and dining area with windows and a glazed door all across the back.
This kitchen breakfast room is very much the heart of the home and has lovely views of the private rear garden which is packed with colourful, mature bushes and shrubs. An awning in the centre of the garden draws your focus to the end of the garden and the large wooden shed/ workshop.
The kitchen/ breakfast room has glazed doors to the lounge/ diner and a side door to the internal garage, which is a very large space with an up-and-over door, and plenty of space for a car and additional storage.
At the mid-point of the stairs an internal window adds a touch of colour and interest.
On the first floor are three bedrooms and the family bathroom.
Two of the bedrooms are large doubles with built-in wardrobes. The front bedroom also has a nice wide bay window.
The third bedroom is currently set up as a study with built in desk and shelving units. This would make a comfortable single bedroom, and being built to the side of the property over the garage it is slightly angled to match the shape of the plot. At the back of this room there is a built-in cupboard.
On the second floor there is a large open loft bedroom, the sloping ceilings add interest and charm, while the windows to the rear give a good view of the neighbouring gardens and beyond.
The surrounding area is very family friendly with the children's playground on Aldersbrook Road, and the the cycle path to Broxbourne which runs alongside the New River and will be accessed from Tenniswood Road.
Another family favourite is Forty Hall with it's stately home, walled garden, lake, farmers market and woodland walks.
If you're feeling sporty Enfield Town Football Club, Enfield Playing Fields and David Lloyd club are all nearby
There are local shops on nearby Fillebrook Road, and the Palace Gardens Shoppping Centre is within walking distance. Enfield Town train station is less than a mile away giving easy access to the city, and being at the end of the line you can always get a seat!
EPC rating: D. Council tax band: X,

























