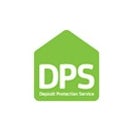Semi-detached house for sale on
Southbury Avenue
Enfield,
London,
EN1
Arrange a Free Market Appraisal
Beautifully renovated family home. This semi-detached house has been extended up into the loft, to the side into and over the garage and to the rear to create a stunning kitchen/ family room.
- Nicon House 45 Silver Street,
Enfield, EN1 3EF - Sales & Lettings 020 8364 5418
Features
- Stunning renovation
- 4 bedrooms
- Open plan kitchen/ family room
- Separate lounge
- Study
- Garden studio (with en suite)
- Beautiful garden
- Large driveway
- High quality fixtures and fittings
- EPC C Rating
- Council Tax Band: D
Description
Tenure: Freehold
This beautiful family home has been fully renovated by the current owners. They have extended up into the loft to give a large main bedroom with en suite, they have converted the garage to create a comfortable study or third reception room, they have built on top of the garage to create a fourth bedroom, and they have extended to the rear to create the most stunning kitchen/ family room. Additionally, they have built a studio room in the garden with it's own en suite.
The quality of work is excellent and the fixtures and fittings are all high-end.
To the front, this house appears very clean and smooth with external insulation which has helped to give this home an uncommonly high energy efficiency rating of C (just 2 points from a B!)
The driveway has been fully paved and gives parking space for up to three cars.
As you open the front door your eyes are immediately drawn to the back garden, on a sunny day this is quite a special feeling.
A small porch area provides handy space for coats and shoes, and large white tiles lead through the hallway and into the spacious open-plan kitchen/ family room.
Bi-fold doors run across the rear of the house giving a high level of natural light which is then added to by the generous skylight that runs across the top of the dining and kitchen areas.
The kitchen is very modern and sleek with black units, white worktops, built-in appliances, a gold statement tap which provides boiling water, and the new must-have of every modern kitchen - the generous island.
The lounge area has a statement wooden TV and storage unit, ideal for a drinks cabinet or books.
The utility room is the perfect space for noisier appliances like the washing machine and tumble dryer. This room leads to the first of four bathrooms - a stylish shower room with walk-in cubicle and floor to ceiling designer tiles.
On either side of the front door are separate sitting room and study. The sitting room is a good size, ideal for cosy evenings in watching the telly or as play room. The study has potential to also be used as a guest room, with ample space to accommodate a double bed and desk area, and it has built-in wardrobe space.
On the first floor there are two double bedrooms, one single bedroom and a family bathroom. The bedrooms all have floor to ceiling built-in wardrobes and wood flooring, the smaller bedroom is an 'L' shape where it extends over the loft adding extra space and interest.
The bathroom has a white three piece suite, recessed shelving and lights, a 'P' shape bath which gives lots of extra space when showering, and a built-in storage unit for hiding away all your lotions and potions.
On the top floor is the main bedroom suite. This room is a good size with built-in wardrobes and a small recessed area that could be used for a desk or dressing table. There is also a fully tiled en suite shower room, and great views of the local area.
The rear garden is paved with large white tiles that blend with the kitchen tiles, it also has a border of white pebbles that contrast well with green leaves.
The studio is currently used as a gym but could be used as an office or a private space for guests, as it also has a large en suite.
A real luxury in this house is the underfloor heating in all areas and on all floors. Not only does this feel fabulous under foot but it also means you don't have to avoid radiators when planning your room layout.
For an evening out the cinema is just a short walk away, as is The Meeting - a well known Enfield restaurant.
Enfield Town, Southbury and Bush Hill Park train stations are all within walking distance, as are the larger Sainsburys, Tesco and Morrisons stores.
This house has been lovingly renovated by it's current owners and we think they've done an amazing job.
EPC rating: C. Council tax band: D, Tenure: Freehold,
































