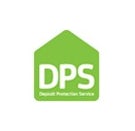Arrange a Free Market Appraisal
Detached house for sale on
Staxton Drive Kingsway
Quedgeley,
Gloucester,
GL2
- 10 Worcester Street,
Gloucester, GL1 3AA - Sales & Lettings 01452 387334
Features
- Chain Free
- Double Garage & Parking
- Quiet No Through Road
- Kitchen-Dining Room
- Close To Local Schools, Shops and Commuter Links
- Large Living Space
- En-Suite To Master Bedroom
- Private Large Rear Garden
- Brand New Windows, Doors & Radiators
- Air Source Heat Pump est. January 2024
- Council Tax Band: D
Description
Tenure: Freehold
This 2011 built 4-bedroom detached property is within minutes of multiple local primary and secondary schools, all local amenities necessary, playing fields and countryside walks and has quick access to both North and South of Gloucester at J12 of the M5.
This property is located on a no-through road on the edge of the Kingsway estate. As you enter the home you are greeted by the hallway which incorporates a W.C. and leads to both the living room & open-plan kitchen-dining area. The dual-aspect windows in both rooms allow for an abundance of natural light to be let into the ground floor.
The heart of the home is the large 10ft x 22ft kitchen diner. Within the kitchen, a range of integrated appliances make for convenience and ease, such as; the electric induction hob and built-in double oven, wooden worktops, an integrated dishwasher & freezer, and a multitude of cabinets.
Upstairs there are four well-sized bedrooms, with one being proposed as a study. The master bedroom is a true highlight, boasting built-in wardrobes and an ensuite. The beautiful family bathroom is a three-piece suite finished with a spotlights throughout.
Externally the east-facing private garden can be accessed through the patio doors at the rear of the living room, through the garage or through the gated side access. The garden is mostly laid to lawn, but also has plenty of patio space perfect for enjoying the summer evenings. You also benefit from a double garage and parking in front of this.
ADDITIONAL INFOMATION:
The property was fitted with an air source pump in January 2024 as well as new radiators
Brand new double glazed windows and doors fitted in September
Driveway parking for four cars
Freehold.
Council Tax Band: D Gloucester
EPC Rating: C
Floor Area: 142sqm
Chain Free
Property Information: https://property.datasystem.co.uk/mi/103/52077192/0
Belvoir Estate Agency. Selling & Letting Residential Property across 170 Offices in the UK. 7,000 Property Sales. 60,000 Properties Under Management.
We endeavour to make our sales particulars accurate and reliable, however, they do not constitute or form part of an offer or any contract and none is to be relied upon as statements of representation or fact. Any services, systems and appliances listed in this specification have not been tested by us and no guarantee as to their operating ability or efficiency is given. All measurements have been taken as a guide to prospective buyers only, and are not precise. If you require clarification or further information on any points, please contact us, especially if you are travelling some distance to view. Fixtures and fittings other than those mentioned are to be agreed with the seller by separate negotiation. Belvoir and our partners provide a range of services to buyers, although you are free to use an alternative provider. For more information, simply speak to someone in our branch today. We can refer you on to The Mortgage Advice Bureau for help with finance. We may receive a fee of £200.00, if you take out a mortgage through them. If you require a solicitor to handle your purchase, we can refer you on to a variety of solicitors. We may receive a fee of £100 if you use their services.
EPC rating: C. Council tax band: D, Tenure: Freehold,
Hallway
5.29m x 1.77m (17'4" x 5'10")
Living Room
6.87m x 3.46m (22'6" x 11'4")
Kitchen/Dining Area
6.85m x 3.14m (22'6" x 10'4")
Downstairs W.C.
1.37m x 1.09m (4'6" x 3'7")
Landing
0.95m x 2.31m (3'1" x 7'7")
Master Bedroom
3.13m x 3.46m (10'3" x 11'4")
Master Bedroom Ensuite
2.08m x 0.78m (6'10" x 2'7")
Bedroom Two
4.03m x 3.23m (13'3" x 10'7")
Bedroom Three
2.75m x 3.45m (9'0" x 11'4")
Bedroom Four
2.75m x 2.75m (9'0" x 9'0")
Family Bathroom
1.69m x 2.31m (5'7" x 7'7")
Additional information
- Built in: 2007

















