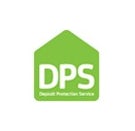Arrange a Free Market Appraisal
Detached house for sale on
Barnwood Road
Gloucester,
GL2
- 10 Worcester Street,
Gloucester, GL1 3AA - Sales & Lettings 01452 387334
Features
- 1930s Detached Property
- 25ft. Living and Dining Room
- 40m Extensive Garden
- Fantastic Opportunity for Renovation
- Sought-After Location
- Ideal Family Home
- Local Shops, Transport Links & Schools Nearby
- Sunroom and Utility Space
- Two Double Bedrooms
- Combination Boiler Est. 2022.
- Council Tax Band: D
Description
Tenure: Freehold
Charming 1930s Three-Bedroom Detached Home: A fantastic opportunity for renovation, this home is ideal for buyers seeking a project in a desirable location.
This 1930s three-bedroom detached home seamlessly blends period charm with modern convenience, all set in a prime and rarely available location.
The property benefits from driveway parking for up to five cars and features an open-plan living and dining area, a contemporary 15ft kitchen, a practical utility space, and a sunroom at the rear. Upstairs, you will find two spacious double bedrooms, a single bedroom, and a family bathroom.
A standout feature of this home is its extensive garden, offering over 40 meters of outdoor space. A detached garage further enhances the property's appeal, making it an wonderful family home.
The Ground Floor:
Upon entering through the porch, you are welcomed by a bright hallway that provides access to the open-plan living and dining area, the kitchen, utility room, and sunroom at the rear.
Both reception rooms benefit from abundant natural light, high ceilings, and period features, including a gas fireplace. The bay window at the front is a key focal point, while dual-aspect windows offer delightful views of both the driveway and the large private garden.
The 15ft kitchen is well-equipped with ample space for appliances, including a gas hob and oven and space for a fridge and a dishwasher. It features lino flooring, stylish worktops, and a range of base and wall-mounted units. To the rear of the kitchen, the utility room provides additional functionality, complete with a separate W.C. and access to the sunroom and garden.
From the utility room, a side door leads to the enclosed private garden, which is partially paved and provides direct access to the detached garage
The first floor:
Upstairs, the property offers two generously sized double bedrooms, a single bedroom, and a well-appointed family bathroom. Each bedroom features large windows and high ceilings, enhancing the sense of space and natural light.
The family bathroom includes a bathtub, a hand wash basin, a W.C., and a separate shower cubicle.
ADDITIONAL INFORMATION:
Main structural building materials: Brick
Heating Supply: Gas Central Heating, 2022 Gas Boiler
Mains: Gas Central Heating, Electricity, Water & Drainage.
Superfast Fibre Broadband Available
Parking: Driveway Parking For Five Cars
Tenure: Freehold
EPC Rating: D
Council Tax: Band D Gloucester
Floor Area: 89sqm
Belvoir Estate Agency. Selling & Letting Residential Property across 170 Offices in the UK. 7,000 Property Sales. 60,000 Properties Under Management.
We endeavour to make our sales particulars accurate and reliable, however, they do not constitute or form part of an offer or any contract and none is to be relied upon as statements of representation or fact. Any services, systems and appliances listed in this specification have not been tested by us and no guarantee as to their operating ability or efficiency is given. All measurements have been taken as a guide to prospective buyers only, and are not precise. If you require clarification or further information on any points, please contact us, especially if you are travelling some distance to view. Fixtures and fittings other than those mentioned are to be agreed with the seller by separate negotiation. Belvoir and our partners provide a range of services to buyers, although you are free to use an alternative provider. For more information, simply speak to someone in our branch today. We can refer you on to The Mortgage Advice Bureau for help with finance. We may receive a fee of £200.00, if you take out a mortgage through them. If you require a solicitor to handle your purchase, we can refer you on to a variety of solicitors. We may receive a fee of £100 if you use their services.
EPC rating: D. Council tax band: D, Tenure: Freehold,
Living Room
3.82m x 3.50m (12'6" x 11'6")
Carpeted flooring, fron aspect Upvc double glazed bay window, telephone point, TV point, radiators, gas fireplace,
Dining Room
3.81m x 3.36m (12'6" x 11'0")
Carpeted flooring, rear aspect Upvc double glazed patio door, radiators
Sun Room
3.28m x 2.03m (10'9" x 6'8")
Laminate flooring, rear and front aspect Upvc double glazed patio doors, side aspect Upvc double glazed window.
Kitchen
4.75m x 2.24m (15'7" x 7'4")
Lino flooring, two side aspect Upvc double glazed window and rear aspect double glazed door. A range of wall and base mounted storage units with work surfaces. Stainless steel one and a half bowl sink unit and tap, plumbing for washing machine and dishwasher space for other appliances. Gas hob and built in oven.
Utility Area
2.63m x 1.85m (8'8" x 6'1")
Space for freezer, seperate W.C, radiator and door to the garage.
Bedroom One
3.52m x 3.47m (11'7" x 11'5")
Carpeted flooring, large bay fronted Upvc double glazed window, pedestal hand wash basin, radiator,
Bedroom Two
3.86m x 3.84m (12'8" x 12'7")
Carpeted flooring, large rear aspect Upvc double glazed window, radiator, built in storage.
Bedroom Three
2.29m x 2.26m (7'6" x 7'5")
Carpeted flooring, front aspect Upvc double glazed window, radiator.
Additional information
- Built in: 1932





















