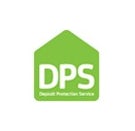Arrange a Free Market Appraisal
Flat for sale on
Millstone Way
Tuffley,
Gloucester,
GL1
- 10 Worcester Street,
Gloucester, GL1 3AA - Sales & Lettings 01452 387334
Features
- Two Bedroom Ground Floor Apartment
- Open Plan Living Room-Kitchen & Dining Room
- One Allocated Parking Space
- Immaculately Decorated Throughout
- No Ground Rent Payments
- Modern Kitchen, Bathroom & Ensuite
- Remaining NHBC Warranty
- Quiet New Build Estate
- Fantastic Investment Opportunity
- Double Glazing and Gas Central Heating
- Council Tax Band: A
Description
Tenure: Leasehold
A perfect investment opportunity for a landlord or a great option for first-time buyers wanting to join the property ladder!!
Belvoir Gloucester is thrilled to present this immaculate and beautifully maintained apartment, perfect for families and couples alike.
Built in 2022 and conveniently located on the southeast side of Gloucester City Centre, this ground-floor apartment offers two double bedrooms, including a master suite with an en-suite bathroom, a large open-plan living and kitchen room and a family bathroom all decorated to the highest of standard.
The heart of the apartment is a stunning open-plan reception room with the kitchen complementing the open-plan design. It is fitted with modern appliances, ample storage through wall and base units & shelving, and a stylish gas hob and oven.
The master bedroom benefits from dual-aspect windows, ample storage space, quality carpeting, and a pristine en-suite bathroom with shower cubicle.
The second bedroom, currently utilized as a home office, is versatile and well-lit. The family bathroom includes the shower over a panelled bathtub, as well as a heated towel rail and vinyl flooring.
Additional benefits include an allocated parking space, no ground rent payments and a spacious entrance hallway with three large storage cupboards making this property as practical as it is charming.
This exceptional apartment combines style, comfort, and practicality in an ideal location. Don't miss your opportunity to view this outstanding home!
The property is ideally located with easy access to public transport links and local amenities, which makes it an excellent choice for those who value convenience and connectivity. The property has a long lease of 123 years left & the service charge amounts to £1300 per annum.
ADDITIONAL INFOMATION:
Investment info: circa £12,000 (£1000 pcm)
Council Tax: Band A
Floor Area: 61sqm
Heating: Gas Central Heating. Boiler est 2022.
Parking: 1 allocated parking space
Fully working intercom system
Tenure: Leasehold
Managing Company: Anthem Management
Leasehold information: Expiry Date 24.03.2147
Service Charge Annually: £1300 per annum
Ground Rent Annually: £0 per annum
EPC: B
Belvoir Estate Agency. Selling & Letting Residential Property across 170 Offices in the UK. 7,000 Property Sales. 60,000 Properties Under Management.
We endeavour to make our sales particulars accurate and reliable, however, they do not constitute or form part of an offer or any contract and none is to be relied upon as statements of representation or fact. Any services, systems and appliances listed in this specification have not been tested by us and no guarantee as to their operating ability or efficiency is given. All measurements have been taken as a guide to prospective buyers only, and are not precise. If you require clarification or further information on any points, please contact us, especially if you are travelling some distance to view. Fixtures and fittings other than those mentioned are to be agreed with the seller by separate negotiation. Belvoir and our partners provide a range of services to buyers, although you are free to use an alternative provider. For more information, simply speak to someone in our branch today. We can refer you on to The Mortgage Advice Bureau for help with finance. We may receive a fee of £200.00, if you take out a mortgage through them. If you require a solicitor to handle your purchase, we can refer you on to a variety of solicitors. We may receive a fee of £100 if you use their services.
EPC rating: B. Council tax band: A, Tenure: Leasehold,
Entrance Hall
Carpetted flooring, radiator, three storage cupboards, intercom system.
Master Bedroom
3.36m x 3.12m (11'0" x 10'3")
Dual aspect uPVC double-glazed windows with blinds, radiator, painted throughout, carpeted flooring , sockets, door to
Ensuite
1.88m x 1.86m (6'2" x 6'1")
Vinyl flooring, wash hand basin, shower cubicle, half tile/half painted walls, shelves, heated towel rail, side aspect uPVC double-glazed frosted window.
Bedroom Two
3.36m x 2.13m (11'0" x 7'0")
Carpeted flooring, side aspect uPVC double-glazed window, radiator.
Family Bathroom
2.10m x 1.85m (6'11" x 6'1")
Vinyl flooring, extractor fan panelled bath with shower above, wash hand basin and W.C, heated towel rail.
Kitchen- Living Room
6.67m x 4.04m (21'11" x 13'3")
Kitchen: Vinyl flooring, side aspect uPVC window, steel double sink and draining board, wooden countertops, multiple wall and base units. gas hob and oven, extractor hood, boiler cupboard, and space for a fridge freezer.
Living Room: Carpeted flooring, dual aspect uPVC windows, radiators, space for a dining table, tv point,.

















