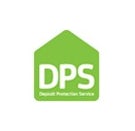Arrange a Free Market Appraisal
Semi-detached house for sale on
Abbotswood Road
Brockworth,
Gloucester,
GL3
- 10 Worcester Street,
Gloucester, GL1 3AA - Sales & Lettings 01452 387334
Features
- Three Bedroom Semi Detached Property
- Driveway Parking for 3 Cars
- Renovated Throughout including New Kitchen, Bathroom & Flooring
- Quiet Brockworth Cul-De-Sac Location
- Conservatory Extension
- Enclosed South Facing Private Garden
- Gas Central Heating & Upvc Double Glazed Windows
- Downstairs W.C.
- Plenty of Storage Throughout
- Local Schools, Shops & Transport Links Nearby
- Council Tax Band: C
Description
Tenure: Freehold
This extended and recently renovated three-bedroom semi-detached family home is located within the popular community of Abbotswood within Brockworth.
Quietly tucked away, is an extended semi-detached family home with driveway parking for 3 cars that has been renovated throughout including a brand-new kitchen, bathroom, flooring & front door. Two double bedrooms are complimented by a smaller third and ample storage space can be found throughout the property.
The ground floor:
As you enter the property you will find the downstairs w.c to your left as well as high ceilings and the stairway to the first floor, with wonderful decorative tiles. The seamless flow leads you to either the large living room or the kitchen and dining room.
The 19ft lounge has been extended to the front and houses a gas fireplace, large front aspect Upvc windows and an archway leading to the dining room which also gives access to the conservatory and kitchen.
The modern and brilliantly designed renovated kitchen is not only fitted with multiple appliances such as a Stove oven with grill & gas hob with extractor fan but also benefits from underfloor heating as well as space for a large fridge freezer and washing machine. There are a range of wall, base and drawer units and a great amount of countertop space as well as extra storage underneath the stairwell.
To the rear of the property, you will find the light and bright conservatory which allows for access to the garden and side access to the driveway.
The first floor:
Upstairs you will find two double bedrooms and one smaller bedroom. They all benefit from large windows and high ceilings with the master bedroom also incorporating built-in storage.
The beautifully refurbished family bathroom includes a bath with a shower a hand wash basin and W.C.
To the rear:
The private garden is mostly laid to lawn with a small patio on the lower level. Being a south-facing garden, it basks in sunlight throughout the day and benefits from high fencing and not being overlooked.
The garden can be accessed via a side doorway through the conservatory or from the side access of the property.
ADDITIONAL INFOMATION:
Main structural building materials: Brick & Concrete
Heating Supply: Gas Central Heating, 2020 Combi-boiler located in the loft with annual service history
Parking: 3 spaces on a private driveway
Freehold
EPC Rating: D
Council Tax: Band C Gloucester
Floor Area: 102sqm
Home & Area Report:
https://property.datasystem.co.uk/mi/103/9856226/0
Belvoir Estate Agency. Selling & Letting Residential Property across 170 Offices in the UK. 7,000 Property Sales. 60,000 Properties Under Management.
We endeavour to make our sales particulars accurate and reliable, however, they do not constitute or form part of an offer or any contract and none is to be relied upon as statements of representation or fact. Any services, systems and appliances listed in this specification have not been tested by us and no guarantee as to their operating ability or efficiency is given. All measurements have been taken as a guide to prospective buyers only, and are not precise. If you require clarification or further information on any points, please contact us, especially if you are travelling some distance to view. Fixtures and fittings other than those mentioned are to be agreed upon with the seller by separate negotiation. Belvoir and our partners provide a range of services to buyers, although you are free to use an alternative provider. For more information, simply speak to someone in our branch today. We can refer you to The Mortgage Advice Bureau for help with finance. We may receive a fee of £200.00 if you take out a mortgage through them. If you require a solicitor to handle your purchase, we can refer you to a variety of solicitors. We may receive a fee of £100 if you use their services.
EPC rating: D. Council tax band: C, Domestic rates: £1890, Tenure: Freehold, Mobile signal information: Signal strength (0-4) EE: 3, Three: 3, O2: 3, Vodafone: 3 5G mast ~200m away so great coverage
1000 Fast 5G broadband available
Living Room
5.80m x 3.80m (19'0" x 12'6")
Carpeted flooring, gas fire, two radiators, front aspect Upvc double glazed windows, TV points, pendant lights, wall lights, archway through to
Dining Room
3.30m x 2.80m (10'10" x 9'2")
Carpeted flooring, radiator, access to kitchen and sliding patio doors leading to
Conservatory
4.20m x 2.20m (13'9" x 7'3")
One radiator, a mixture of casement and sash windows throughout, door leading to the garden.
Kitchen
3.70m x 2.90m (12'2" x 9'6")
Laminate flooring with underfloor heating, Stove oven, gas hob and extractor fan, a range of base, wall mounted and drawer cabinets, two exposed quartz shelves, laminate countertops, two rear aspect Upvc double glazed windows
Bedroom One
3.40m x 3.10m (11'2" x 10'2")
Carpeted flooring, large front aspect Upvc window, built-in storage
Bedroom Two
3.40m x 2.80m (11'2" x 9'2")
Carpeted flooring, large rear aspect Upvc window.
Bedroom Three
3.20m x 2.30m (10'6" x 7'7")
Carpeted flooring, large front aspect Upvc window
Bathroom
Panelled bath with rain shower head above, two rear aspect frosted windows, hand wash basin with storage, w.c, tiled flooring.
Additional information
- Built in: 1960





















