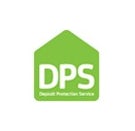Arrange a Free Market Appraisal
Terraced House for sale on
Wellesley Street
Gloucester,
GL1
- 10 Worcester Street,
Gloucester, GL1 3AA - Sales & Lettings 01452 387334
Features
- No Onward Chain
- Two Bedroom Period Property
- Mid Terrace
- On Street Parking
- Two Reception Rooms
- Enclosed Private Garden
- Central Location
- Great Investment
- Ideal First Time Buy
- Council Tax Band: A
Description
Tenure: Freehold
A perfect investment opportunity for a landlord or a great option for first-time buyers wanting to join the property ladder!!
This Victorian terraced property is located on a one-way street just off Wheatstone Road and offers two bedrooms, an enclosed rear garden, large living and dining rooms, on-street parking, gas central heating and no chain.
The property features a classic period layout comprised of the main living space with stairs to the first floor and a separate dining room which houses the combination boiler which has been serviced annually.
At the rear of the property, you will find the kitchen with convenient space for appliances and a range of wall and drawer-mounted units. The kitchen also allows access to the large enclosed rear garden, with a paved patio, outside bin store and an outside storage room.
Upstairs you will find two double bedrooms, the master incorporating built-in storage and both with large windows and high ceilings.
Unlike other properties of this period, the family bathroom is on the first floor and is fitted with a shower over the panelled bath as well as a pedestal wash hand basin, low-level WC and uPVC double glazed window to the rear aspect.
Its prime location offers convenient access to key destinations such as Gloucester City Centre, Gloucester Docks & Quays, Gloucester Train Station & Transport Hub for easy links to Cheltenham, Bristol and Stroud.
This property provides a brilliant buy-to-let opportunity, ensuring a potentially lucrative investment.
ADDITIONAL INFOMATION:
Chain Free
Vacant Possession
Double glazing and gas central heating
Building materials: standard brick with roof tile. Flat roof extension over the bathroom.
Combi Boiler serviced annually
On-street parking (no permit required)
Freehold.
Council Tax Band: A Gloucester
EPC Rating: D
Floor Area: 66sqm
Rental Income: £950-£975pcm (£11,700 annually)
Belvoir Estate Agency. Selling & Letting Residential Property across 170 Offices in the UK. 7,000 Property Sales. 60,000 Properties Under Management.
We endeavour to make our sales particulars accurate and reliable, however, they do not constitute or form part of an offer or any contract and none is to be relied upon as statements of representation or fact. Any services, systems and appliances listed in this specification have not been tested by us and no guarantee as to their operating ability or efficiency is given. All measurements have been taken as a guide to prospective buyers only, and are not precise. If you require clarification or further information on any points, please contact us, especially if you are travelling some distance to view. Fixtures and fittings other than those mentioned are to be agreed with the seller by separate negotiation. Belvoir and our partners provide a range of services to buyers, although you are free to use an alternative provider. For more information, simply speak to someone in our branch today. We can refer you on to The Mortgage Advice Bureau for help with finance. We may receive a fee of £200.00, if you take out a mortgage through them. If you require a solicitor to handle your purchase, we can refer you on to a variety of solicitors. We may receive a fee of £100 if you use their services.
EPC rating: D. Council tax band: A, Tenure: Freehold,
Lounge
3.66m x 4.08m (12'0" x 13'5")
Entrance through the front door, laminate wooden flooring, radiator, switchboard, stairs to the first level, front aspect facing window, doorway to the dining room
Dining Room
3.11m x 4.07m (10'2" x 13'4")
laminate wooden flooring, boiler cupboard, electric fireplace, shelving, rear aspect facing window, radiator.
Kitchen
2.52m x 2.04m (8'3" x 6'8")
Tiled flooring, side aspect window, stainless steel sink with drying board, a range of wall-mounted and base units, drawers, single radiator, electric hob and oven, door to the private garden.
Master Bedroom
2.68m x 4.06m (8'10" x 13'4")
Carpeted flooring, front aspect window, built-in storage, radiator.
Bedroom Two
3.17m x 2.99m (10'5" x 9'10")
Carpeted flooring, rear aspect window, radiator.
Bathroom
2.54m x 2.06m (8'4" x 6'9")
Tiled flooring, panelled free-standing bathtub with shower above, W.C., hand wash basin, rear aspect frosted window, heated shower rail.
Additional information
- Built in: 1900















