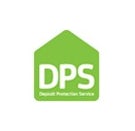Arrange a Free Market Appraisal
Terraced House for sale on
Dolwen Walk
Twigworth,
Gloucester,
GL2
- 10 Worcester Street,
Gloucester, GL1 3AA - Sales & Lettings 01452 387334
Features
- No Onward Chain
- 2021 New Build Property
- Two Allocated Parking Spaces
- Twigworth Location
- Three Bedroom Mid Terrace
- Ensuite to Master Bedroom
- Enclosed South Facing Garden
- Perfect for First Time Buyers
- Local Schools, Shops and Transport Links Nearyby
- Gas Central Heating and UPVC Double Glazing
- Council Tax Band: C
Description
Tenure: Freehold
** Three Bedroom Terraced House Built By Bovis Homes in 2021 with Two Double Bedrooms, Modern Kitchen & Two Allocated Parking Spaces**
Belvoir Gloucester are thrilled to present this three-bedroom terraced house, built by Bovis Homes in 2021, to the market. The home features a modern kitchen/diner, an enclosed south-facing garden with gate access to the two allocated parking spaces, making it the perfect choice for first-time buyers and investors.
We highly recommend viewing this property to witness everything it has to offer!
Entrance Hall: accessed via a modern style vertically panelled composite dark grey door with a diamond-shaped glazed window and metal letterbox into the carpeted hallway with stairs to the first-floor landing as well as leading to:
Living Room: There is grey carpet throughout, space for a coffee table and multiple sofas/armchairs, a TV point, radiator, and front aspect uPVC double-glazed windows all leading to the kitchen/dining room.
Cloakroom: low-level w.c., pedestal wash hand basin, tiled flooring.
Kitchen/Dining Room: A range of wall, base and drawer-mounted units, with laminate countertops, a stainless steel sink unit with a draining board. Space for large fridge-freezer & washing machine (appliances are open to negotiation), Indeist oven/grill, 4 ring gas hob and extractor fan, tiled splashback and spotlights throughout. Laminate flooring, radiator and rear aspect glass-panelled French patio doors leading to the enclosed garden and parking spaces.
Master Bedroom: Rear aspect uPVC double glazed windows, carpet flooring, power points, radiator, space for wardrobe behind the door and ensuite
Ensuite: White tiled shower cubicle with sliding glass doors, hand wash basin, low-level w.c., extractor fan.
Bedroom Two: Front aspect uPVC double-glazed windows, power points, radiators, carpeted flooring.
Bedroom Three: Rear aspect uPVC double-glazed window, power points, radiator and carpeted flooring.
Bathroom: Suite comprising of a panelled bath with shower off the mains over, low-level w.c., pedestal wash hand basin, laminate flooring, partly tiled walls, front aspect frosted uPVC double glazed windows.
Outside: To the rear of the property there is a south-facing enclosed garden, mostly laid to lawn with a paved pathway leading to the back gate allowing access to the two allocated parking spaces.
ADDITIONAL INFORMATION:
No onward chain
Main structural building materials: Brick & Concrete
Heating Supply: Gas Central Heating, boiler with annual service history.
Parking: 2 allocated parking spaces
Freehold
EPC Rating: B
Council Tax: Band C Tewkesbury
Floor Area: 79sqm
Rental Value: £1100pcm - £1200 (£14,400 annually)
Property and Area Report:
https://property.datasystem.co.uk/mi/103/56226281/0
Twigworth:
Just a few miles from the cathedral city of Gloucester and the spa town of Cheltenham, this home offers an ideal base for commuting and exploring the vibrant local areas surrounded by an extensive range of countryside walks including Cotswolds Area of Outstanding Natural Beauty.
Belvoir Estate Agency. Selling & Letting Residential Property across 170 Offices in the UK. 7,000 Property Sales. 60,000 Properties Under Management.
We endeavour to make our sales particulars accurate and reliable, however, they do not constitute or form part of an offer or any contract and none is to be relied upon as statements of representation or fact. Any services, systems and appliances listed in this specification have not been tested by us and no guarantee as to their operating ability or efficiency is given. All measurements have been taken as a guide to prospective buyers only, and are not precise. If you require clarification or further information on any points, please contact us, especially if you are travelling some distance to view. Fixtures and fittings other than those mentioned are to be agreed with the seller by separate negotiation. Belvoir and our partners provide a range of services to buyers, although you are free to use an alternative provider. For more information, simply speak to someone in our branch today. We can refer you on to The Mortgage Advice Bureau for help with finance. We may receive a fee of £200.00, if you take out a mortgage through them. If you require a solicitor to handle your purchase, we can refer you on to a variety of solicitors. We may receive a fee of £100 if you use their services.
EPC rating: B. Council tax band: C, Tenure: Freehold, Annual service charge: £120, Mobile signal information: Signal strength (0-4) EE: 4, Three: 3, O2: 4, Vodafone: 3
Broadband coverage
Full fibre 100 Mbps
Additional information
- Built in: 2021


















