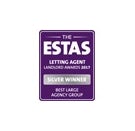Arrange a Free Market Appraisal
End of terrace house to rent on
Barnmead
Haywards Heath,
RH16
- 132 South Road,
Haywards Heath, RH16 4LT - Sales 01444 708458
- Lettings 01444 441142
Overview
- Deposit: £2,015
- Unfurnished
- Council Tax Band: D
Features
- Stunning Kitchen
- Three double bedrooms
- Close Proximity To Station
- Modern bathroom
- Spacious garden
- Driveway
- Family home
- Neutral Décor
- Council Tax Band: D
Description
A wonderful and welcoming property situated in a secluded cul-de-sac, offering a serene and beautiful place to live. Positioned on a corner plot, it benefits from a spacious garden at the rear and side, ideal for families with young children seeking ample outdoor space. With a driveway for two cars and a garage providing extra storage, this home truly has it all. Its close proximity to local schools, as well as Haywards Heath station, makes it a perfect choice for young families and professional couples alike.
The property boasts a modern and contemporary design with numerous practical features. The kitchen is a highlight, with sleek countertops, abundant storage, and a stylish layout that will exceed expectations. Across from the kitchen, there is a utility room fit with a washing machine, with a toilet and wash basin, offering space for extra storage—making it a highly practical addition to the home.
The living room completes the ground floor and is a spacious area with large windows and a door that opens to the generous garden. This versatile room can easily accommodate sofas, a TV unit, storage, and even a dining table if desired. The garden is an ideal space for relaxing and entertaining in the warmer months, offering a superb environment for quality family time.
Upstairs, you’ll find three double bedrooms, each generously sized and filled with natural light thanks to large double-glazed windows. The two larger bedrooms also include built-in storage. All three rooms can comfortably fit a double bed and additional furnishings, and the neutral décor makes them inviting, versatile spaces.
The bathroom is equally impressive, featuring a walk-in shower, separate bathtub, toilet, wash basin, and large mirrored storage cabinets. This beautifully designed space rounds out a home that truly has everything you need for comfortable and stylish living.
**Disclaimer**
Intending applicants will be asked to produce identification documentation for compliance purposes and we would ask for your co-operation in order that there will be no delay in completing the application process.
Items shown in photographs are NOT included unless specifically mentioned in writing within the particulars. They may however be available by separate negotiation.
All information, descriptions, dimensions and other particulars are given in good faith and are believed to be correct, but any intending renters, should not rely on them as statements or representations of facts, and must satisfy themselves by inspection or otherwise as to the correctness of each of them. Belvoir has not tested any services, equipment, fixtures and fittings included in the property so therefore no warranty can be given as to their condition or operation.
EPC rating: D. Council tax band: D,















