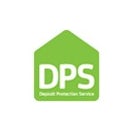Arrange a Free Market Appraisal
Detached house to rent on
Inchbrook Road
Kenilworth,
CV8
- 22/23 Denby Buildings Regent Grove,
Leamington Spa, CV32 4NY - Sales & Lettings 01926 422251
Overview
- Deposit: £3,750
- Heating: Gas Central Heating
- Unfurnished
- Council Tax Band: E
Features
- Spectacular Property
- Five Double Bedrooms
- Three En-suite Bathrooms
- Parking for Four Cars
- Log Burner
- Quooker Tap
- Herringbone Flooring
- Hard Wired Internet to Each Room
- Council Tax Band: E
Description
THE COLLECTION | BELVOIR LEAMINGTON SPA
Spanning close to 3,000 sq ft of living space!
This luxurious five bedroom, detached family home is located in Kenilworth, just a short drive to the charming town centre. Kenilworth offers an abundance of quaint coffee shops, local amenities, transport links and schools including Kenilworth's new school.
The property comprises entrance hall with feature herringbone flooring and two adjacent reception rooms and guest W.C, one benefitting from a log burner. Off the hallway, through a stylish Crittall door, is the impressive open plan kitchen. The kitchen boasts a range of high specification appliances including Quooker tap, dishwasher, Caple five burner induction hob, built in microwave oven, two ovens, warming tray and wine cooler. There are a range of ultra-modern high and low level units, complimented with quality worktops. Off the kitchen is a further utility room, with plumbing for washing machine and space for dryer.
The luxury extends through to the sunken lounge area that boasts a glass lantern, allowing natural light to flood the space. Full width patio doors lead out onto a fabulous outdoor entertaining terrace, which benefits from sun throughout the day. The tiered garden allows enough room for the family whilst being easy to maintain.
The contemporary oak staircase leads you to the first floor which includes four double bedrooms, two with ensuites and a family bathroom, each room has been designed to a immaculate standard.
The second floor is solely for the principle bedroom and ensuite, benefiting from numerous Velux windows making the room feel bright and airy. The ensuite bathroom is fully tiled and has remote control shower.
Additional information:
Hard wired internet to each room
Underfloor heating to the ground floor living area and gas central heating throughout
Highly insulated throughout
Landlord providing window fittings to each room
Parking for 3-4 cars dependant on car size
Landlord is seeking a 6 month tenancy as he is potentially looking to sell the property next year.
EPC rating: C. Council tax band: E,


































