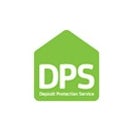Arrange a Free Market Appraisal
Semi-detached house for sale on
Fieldhead Road
Guiseley,
Leeds,
LS20
- 49 Oxford Road Guiseley,
Leeds, LS20 8AB - Sales & Lettings 01943 851357
Features
- Three Bedroom Semi Detached House
- Quiet cul-de-sac location
- Driveway
- Detached Garage
- French Doors from Kitchen leading to Rear Patio
- Sliding Patio Door from Lounge to Rear Patio
- Open plan Lounge / Dining area
- Modern Fitted Kitchen
- Close to local schools
- Close to train station
- Council Tax Band: D
Description
Tenure: Freehold
An attractive modern 3 bedroom semi detached house in popular Guiseley, with convenient driveway and garage. Situated at the top of a quiet cul-de-sac, a short walk to all local amenities, GUISELEY TRAIN STATION and within the catchment area of Tranmere Park school.
The property embraces;
A large sloping private driveway with room to park two cars, detached garage, and front garden. The UPVC front door leads into a spacious hallway. Large open plan living/dining area provides contemporary fireplace, bay window to front aspect, and UPVC French doors to rear aspect offer the ideal way to blur the lines between inside and outside living. An enclosed back garden benefits from a striking patio and steps down to a further grassed area with external patio lighting.
A fully fitted modern kitchen, with space for large freestanding fridge freezer, integrated dishwasher, gas hob, integrated oven, and separate cupboard housing the gas combi boiler.
Hard wired for multi room audio with in room ceiling speakers.
A carpeted balustrade staircase takes you up to 2 double bedrooms, a further single room, and a generous house bathroom. The master bedroom is to the front aspect and offers a large bay window immersing the room in natural light. Fitted wardrobes offer invaluable storage and elegance. Bedroom two embraces views out over the neighbouring hillside and offers a great place to relax in. The further third bedroom is a nice sized single and would also lends itself to a useful home office. A modern family bathroom has a taste of luxury with doubled ended bath, walk in shower with rain fall shower head and stylish fixtures. A further storage cupboard creates that vital extra storage space.
EPC rating: D. Council tax band: D, Tenure: Freehold,
External
To the front of the property is a concrete drive way, leading to detached garage with lighting and electricity point. Flagged steps leading to a front lawned garden, fronted by a brick wall.
Flagged patio to rear and lawned area. Outside water tap to rear.
Entrance and hallway
UPVC door leading to spacious hallway with wall mounted radiator, spotlighting, grey slate effect tiled floor, access to under stairs storage cupboard.
Lounge / Dining Area
7.79m x 3.71m (25'7" x 12'2")
Open plan lounge and dining area, feature (gas) fireplace , bay window to front aspect overlooking front garden, oak effect laminate floor, spotlighting and pendant with multiple drop to rear of the room, TV aerial point, 2 wall mounted radiators. Sliding patio door providing easy access rear garden.
Kitchen
2.72m x 2.79m (8'11" x 9'2")
Modern fitted kitchen, wood worktops, gloss fitted wall and base units. stainless steel sink with mixer tap. Integrated dishwasher, integrated oven and 4 ring ceramic gas hob with cooker hood. Grey slate effect tiled floor. Cupboard housing the Baxi combi boiler.
UPVC French Doors leading to rear garden.
Staircase
Carpet, balustrade bannister with wood hand rail, access to loft hatch.
Bedroom 1
4.09m x 3.23m (13'5" x 10'7")
Double bedroom with bay window to front aspect, fitted oak effect wardrobes, wall mounted radiator, spotlighting and carpet.
Bedroom 2
3.55m x 3.22m (11'8" x 10'7")
Double bedroom, spotlighting, carpet, and wall mounted radiator.
Bedroom 3
2.21m x 2.45m (7'3" x 8'0")
Single bedroom, spotlighting, wood effect flooring, and wall mounted radiator.
Bathroom
2.79m x 2.40m (9'2" x 7'10")
Walk in shower with rainfall shower head. Separate double ended bath. Low flush WC, hand wash basin, chrome wall mounted heated towel rail, fully tiled walls and flooring, spotlighting, and UPVC double glazed window.
Attic Area
Boarded Attic with access & lighting




















