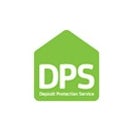Arrange a Free Market Appraisal
Semi-detached house for sale on
Swincar Avenue
West Yorkshire,
Yeadon,
LS19
- 49 Oxford Road Guiseley,
Leeds, LS20 8AB - Sales & Lettings 01943 851357
Features
- Three Bedroom Semi Detached
- CHAIN FREE
- Modern Kitchen with Dining Area
- Spacious Living Room
- Neutral Décor Throughout
- Bathroom with Four Piece Suite
- Private Enclosed Garden
- Off-Street Parking
- Nearby Schools and Local Amenities
- EPC Rating C
- Council Tax Band: B
Description
Tenure: Freehold
Presenting an exquisite semi-detached property, chain free, neutrally decorated and boasting a convenient location. Positioned within easy reach of public transport links, nearby schools, local amenities, green spaces, and parks, this residence is an ideal choice for families and couples alike.
The property comprises three bedrooms, a bathroom, a kitchen, and a reception room. Two of the bedrooms are spacious doubles, and the third is a comfortable single, making it an ideal home for a growing family or a professional couple who require extra space for a home office or guests.
The bathroom is well-appointed with four piece suite comprising of panelled bath, low flush WC, hand wash basin and separate shower cubicle, while the kitchen offers a blend of style and functionality. Equipped with modern appliances, it is flooded with natural light and also possesses a dining space, creating a warm and inviting environment for family meals or entertaining guests.
The reception room is a separate space, beautifully accentuated with a charming fireplace, perfect for cosy evenings. The unique features of this property include off-street parking for a number of cars and a private garden to three sides of the property.
In conclusion, this semi-detached property is a blend of location, comfort, and charm, making it a desirable choice for potential homeowners. The neutral décor throughout provides a blank canvas for occupants to put their personal touch, transforming this house into a dream home.
**We have been informed by the Vendor this is a standard stone construction, with cavity wall insulation and timber framed and is an EPC C. **
EPC rating: C. Council tax band: B, Tenure: Freehold,
GROUND FLOOR
Entrance Hall
External door into Entrance Hall, radiator and access to the stairs to the First Floor. Door access to the Living Room and Kitchen/Diner.
Living Room
3.34m x 5.32m (10'11" x 17'5")
Spacious Living Room in neutral décor, wooden fire surround with marble hearth and electric fire, coving, ceiling rose, radiator, and two double glazed windows with fitted blinds.
Kitchen/Diner
4.21m x 5.32m (13'10" x 17'5")
Modern fitted Kitchen with a range of wall and base units with complimentary work surfaces, composite sink and drainer, NEFF gas hob, oven and extractor, integrated fridge/freezer, and washing machine. Space for dining table and chairs, under stairs cupboard, lino flooring, radiator, double glazed window and external stable door.
FIRST FLOOR
Landing
Access to all Bedrooms and Bathroom.
Bedroom 1
3.21m x 3.56m (10'6" x 11'8")
Spacious Double Bedroom, neutral décor, radiator and double glazed window with fitted blinds.
Bedroom 2
2.30m x 2.42m (7'7" x 7'11")
Good sized Double Bedroom, neutral décor, radiator and double glazed window with fitted blinds.
Bedroom 3
2.82m x 3.33m (9'3" x 10'11")
Single Bedroom, neutral décor, storage cupboard, radiator and double glazed window with fitted blinds.
Bathroom
2.28m x 1.68m (7'6" x 5'6")
Four piece Bathroom suite comprising of paneled bath, hand wash basin, separate shower cubicle and low flush WC. Fully tiled walls and flooring, spotlights to ceiling, towel radiator and double glazed window.
External
The Garden is to three sides of the property, with lawned and paved patio area, mature planting of trees, shrubs and flowers, shed, block paved path and driveway for a number of cars.
Disclaimer
Estate Agent Act 1979 That would interested parties please note that one of the Vendor's of this property is an employee of Belvoir Leeds South. **We have been informed by the Vendor this is a standard stone construction, with cavity wall insulation and timber framed and is an EPC C. **























