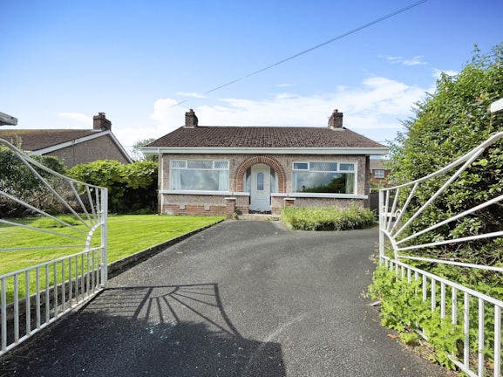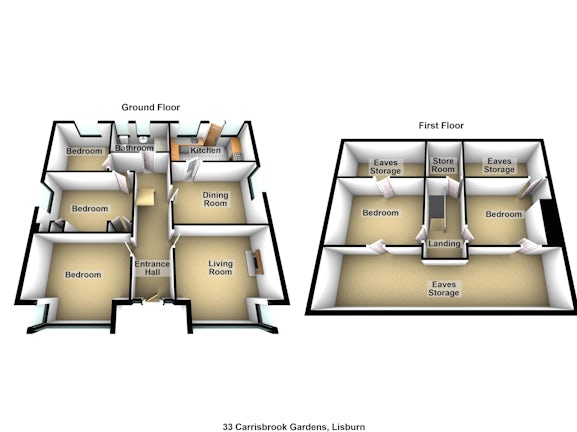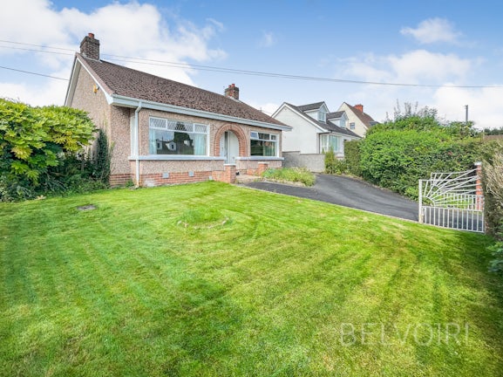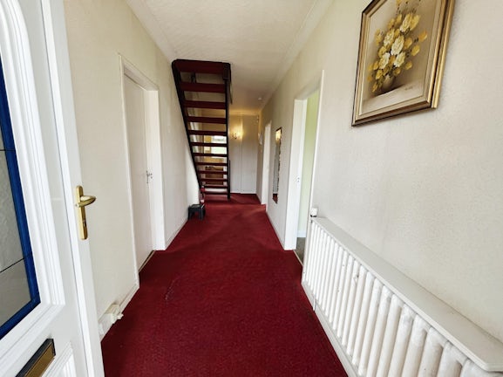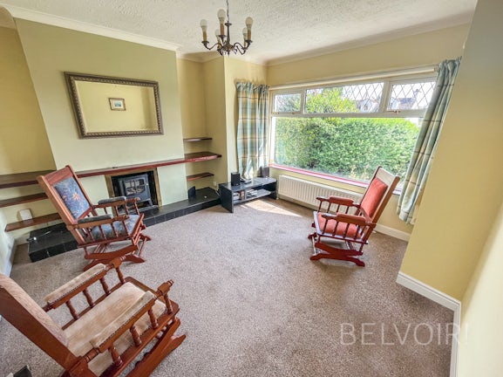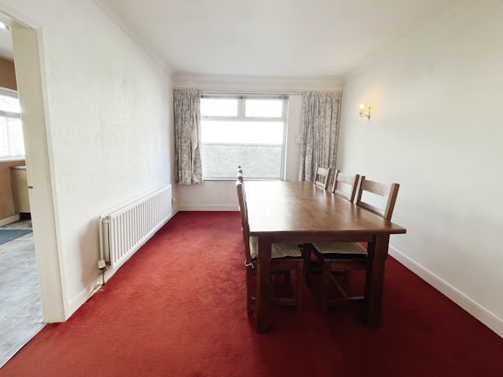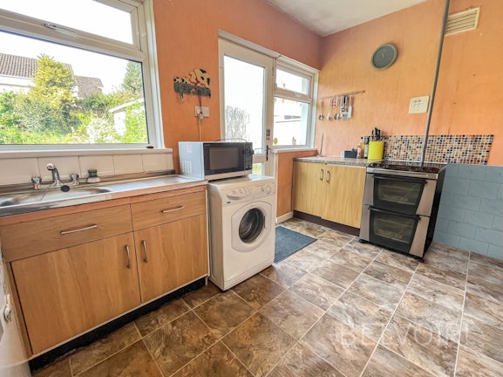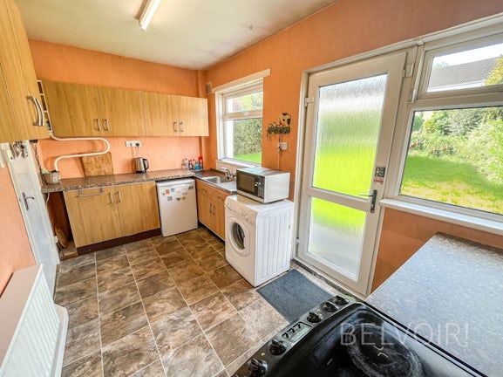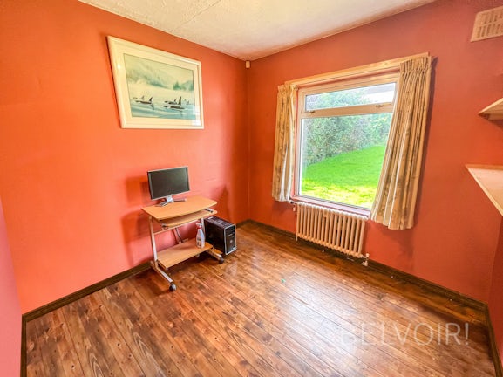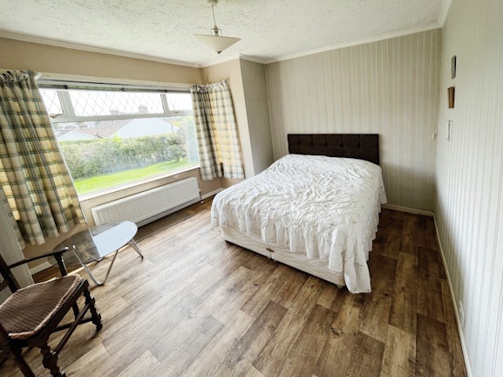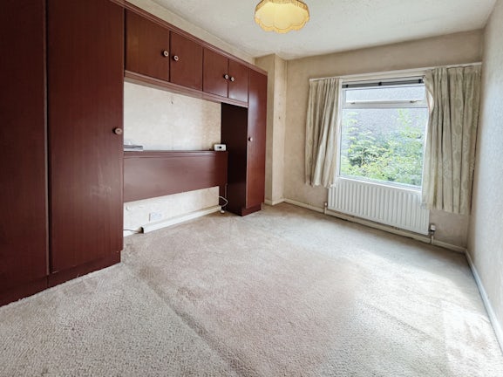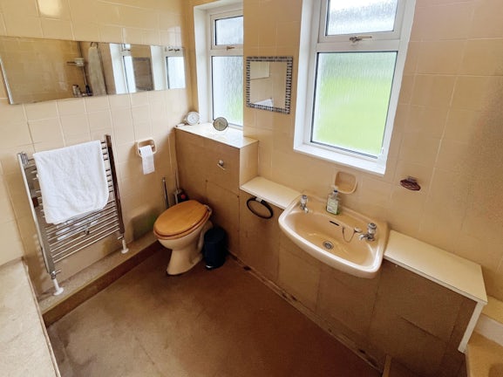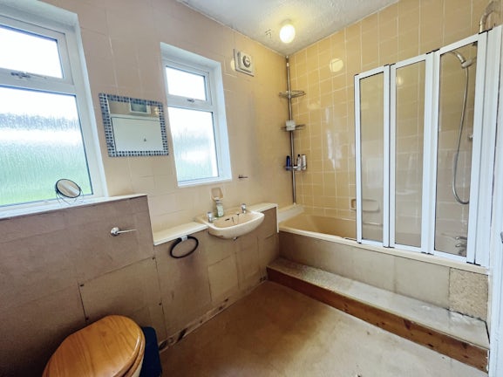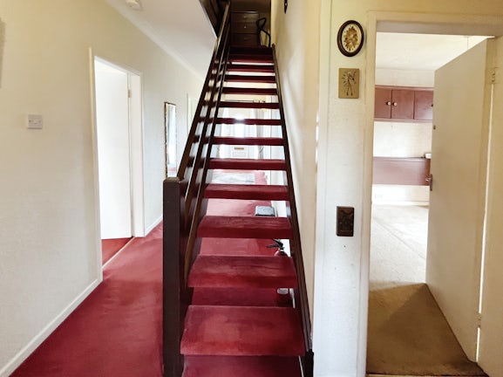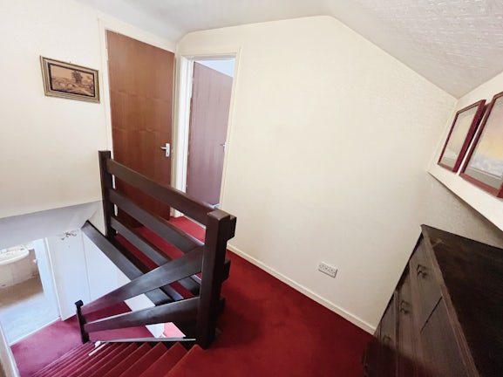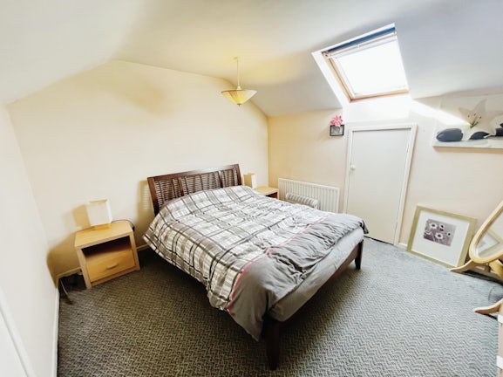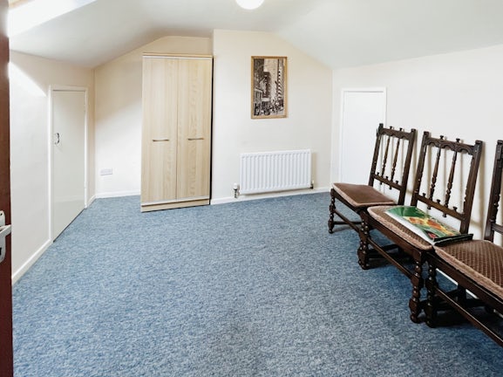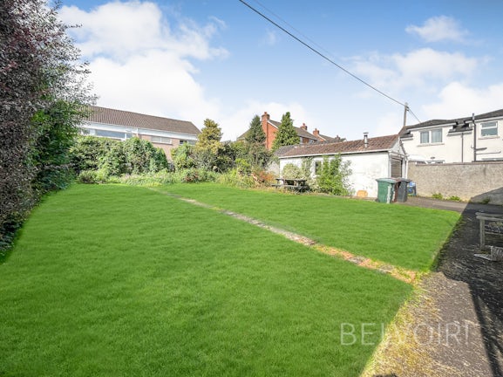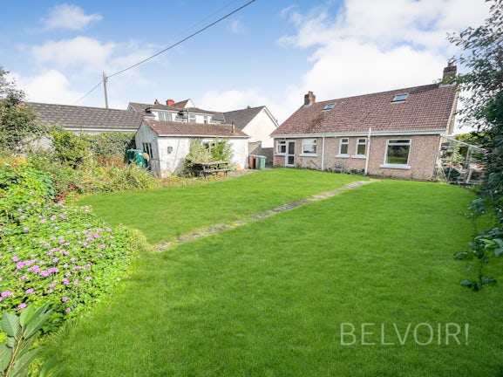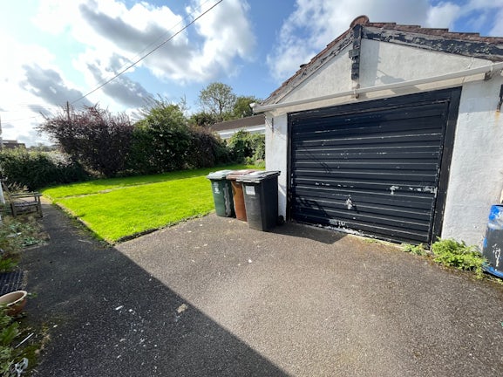Arrange a Free Market Appraisal
Detached house for sale on
Carrisbrook Gardens
Lambeg,
BT27
- 5 Antrim Street,
Lisburn, BT28 1AU - Sales & Lettings 028 9267 9020
Description
We are pleased to present this excellent, detached home to the market, nestled on Carrisbrook Gardens, Lambeg. This property is convenient to Lisburn City Centre and both primary and secondary schools. Lambeg Train Station is also within comfortable walking distance.
The property is situated on a generous site and avails of sizable front and rear gardens. Inside the property offers versatile accommodation over two floors and accommodation comprises:
Entrance Hall: 6.79m x 1.66m (22'3" x 5'5")
Carpeted
Reception: 4.06m x 3.95m (13'4" x 13'0")
Fireplace with electric stove inset & tiled hearth, bay window, carpeted
Dining Room: 4.06m x 3.12m (13'4" x 10'3")
Ceiling cornice
Kitchen: 4.07m x 2.32m (13'4" x 7'7")
Range of high- & low-level units, space for appliances, stainless steel sink with drainer board
Bathroom: 2.88m x 1.43m (9'5" x 4'8")
Panelled bath with overhead thermostatic shower, pedestal wash hand basin, low flush wc, heated towel rail
Bedroom 1: 4.05m x 3.61m (13'3" x 11'10")
Ceiling cornice, vinyl flooring
Bedroom 2: 4.06m x 2.92m (13'4" x 9'7")
Built-in storage units, carpeted
Bedroom 3: 2.82m x 2.86m (9'3" x 9'5")
Reclaimed wooden floor
1st Floor
Landing: 2.53m x 1.69m (8'4" x 5'7")
Storage cupboard, carpeted
Bedroom 4: 3.10m x 2.76m (10'2" x 9'1")
Eaves storage, carpeted
Bedroom 5: 3.57m x 3.18m (11'9" x 10'5")
Eaves storage, carpeted
Outside
Outbuilding: 6.03m x 3.07m (19'9" x 10'1")
Power & light
EPC https://find-energy-certificate.service.gov.uk/energy-certificate/0782-0218-8407-5025-5800
We endeavour to make our sales particulars accurate and reliable, however, they do not constitute or form part of an offer or any contract and none is to be relied upon as statements of representation or fact. Any services, systems and appliances listed in this specification have not been tested by us and no guarantee as to their operating ability or efficiency is given. All measurements have been taken as a guide to prospective buyers only and are not precise. If you require clarification or further information on any points, please contact us, especially if you are travelling some distance to view. Fixtures and fittings other than those mentioned are to be agreed with the seller by separate negotiation
EPC rating: Unknown.
