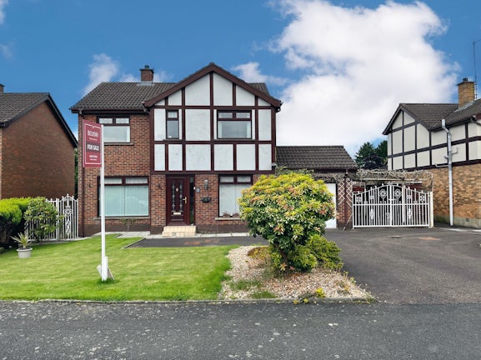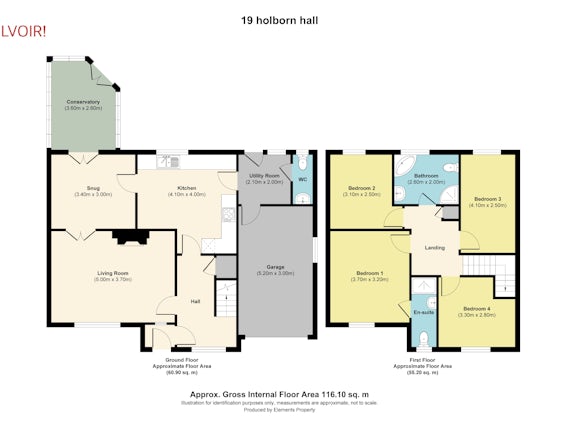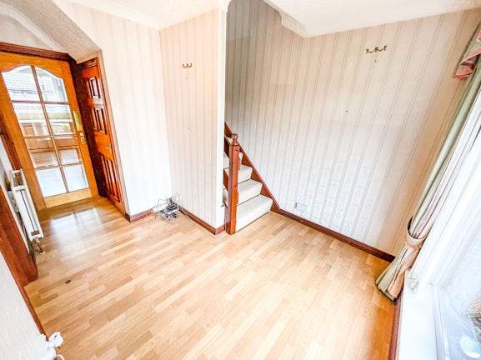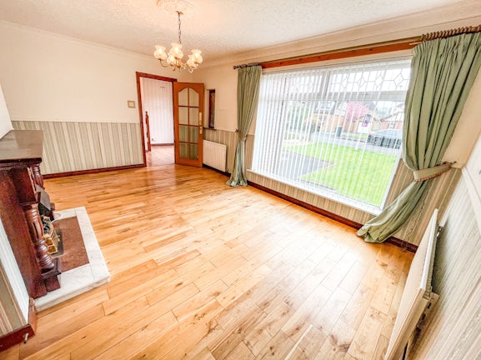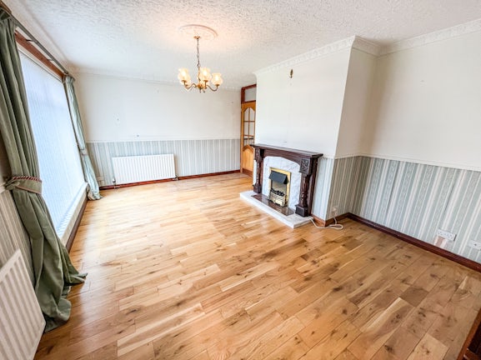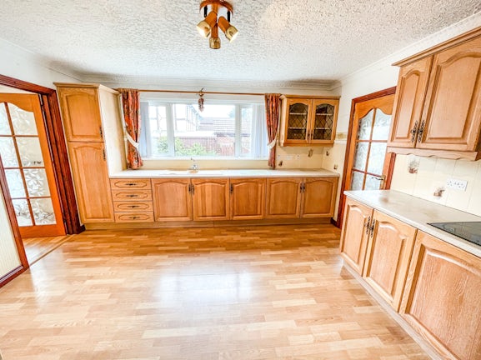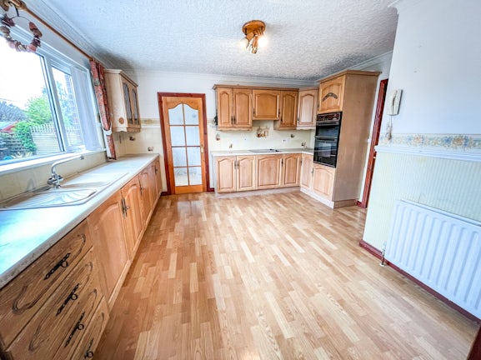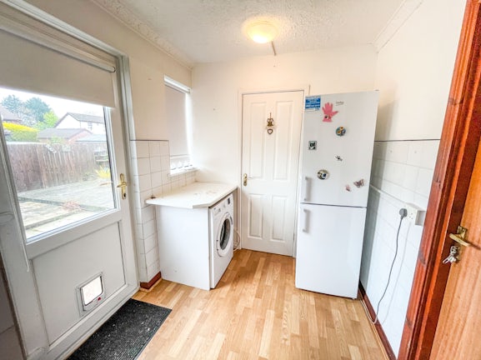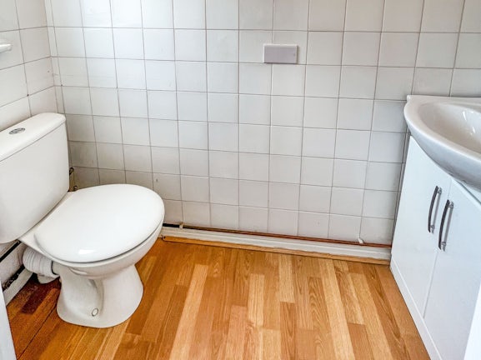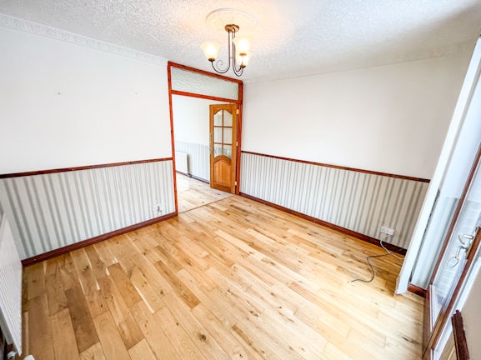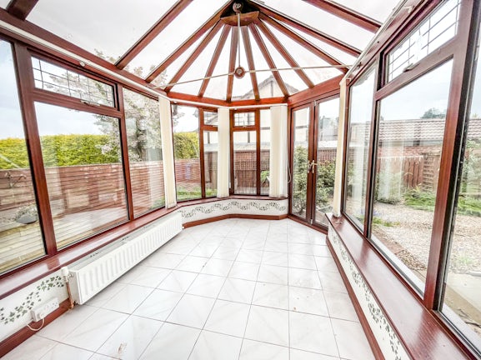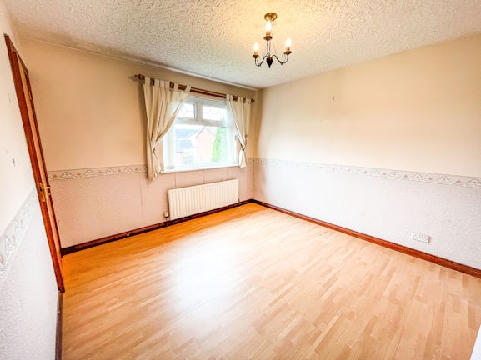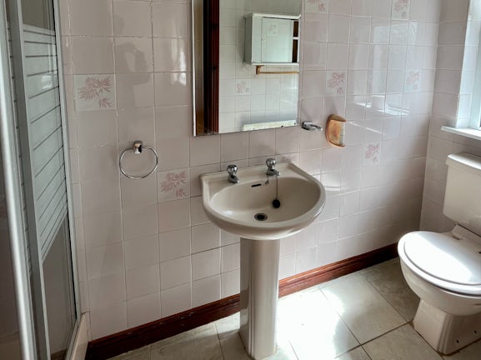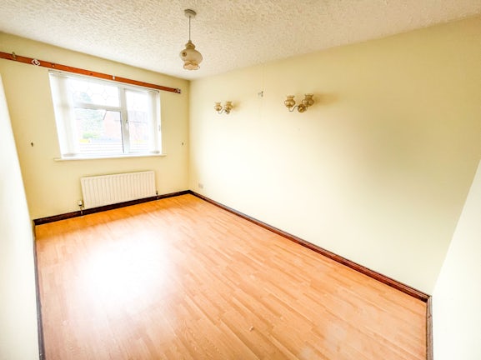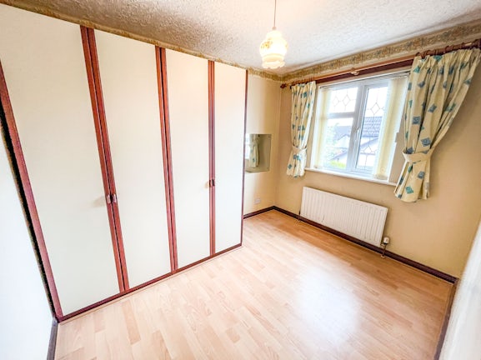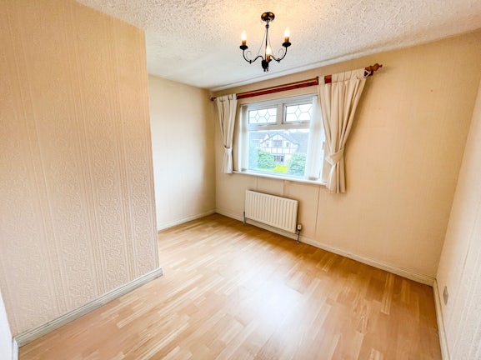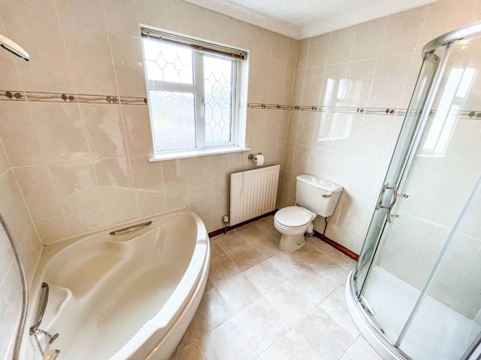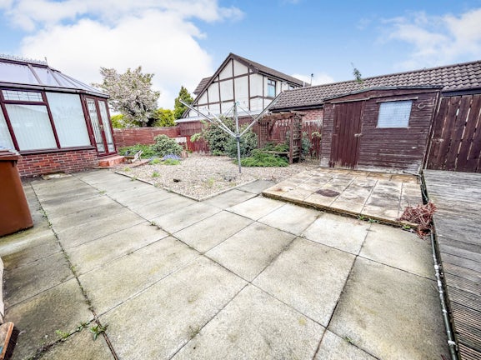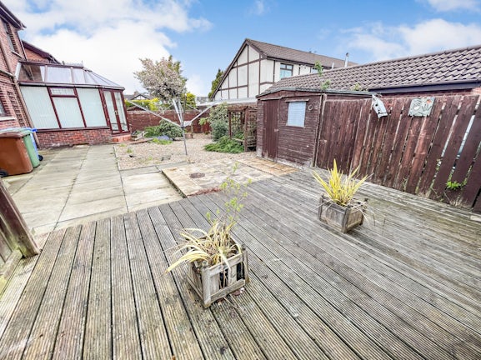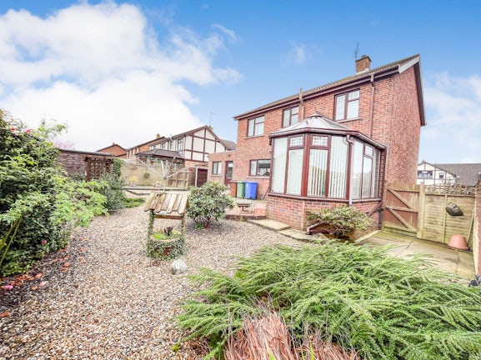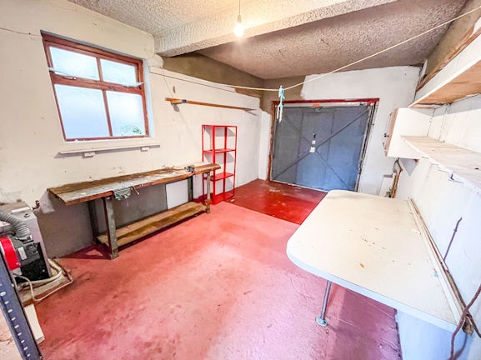Arrange a Free Market Appraisal
Detached house for sale on
Holborn Hall
Lisburn,
BT27
- 5 Antrim Street,
Lisburn, BT28 1AU - Sales & Lettings 028 9267 9020
Description
We are delighted to present this spacious and impressive family home to the market. Located in a peaceful development, only a stone's throw away from Lisburn city centre, this property offers easy access to excellent commuter routes into Belfast.
Boasting four well-proportioned bedrooms upstairs, including a master bedroom with an en-suite shower room, this property is perfect for a growing family. The three-piece family bathroom suite is also spacious and well-appointed.
On the ground floor, the large family living room features a beautiful feature fireplace and seamlessly leads into a snug/dining room before opening into the bright and airy conservatory. The well-fitted kitchen is generously sized and includes an adjoining utility room and a downstairs W/C. The internally accessed garage adds to the practicality and convenience of this stunning home.
With a large rear garden and front driveway, there is plenty of outdoor space for entertaining and relaxation. This truly is an ideal family home in a sought-after location.
Accommodation Comprises:
Entrance Hall
Under stairs storage
Living Room 5.00m x 3.70m (16’5’’ x 12’2’’)
Feature fireplace with wood surround, and tiled hearth, wooden flooring
Snug/Dining Room 3.40m x 3.00m (11’2’’ x 9’10’’)
Wooden flooring, access to living room & conservatory
Kitchen 4.10m x 4.00m (13’5’’ x 13’1’’)
Rang of high- and low-level units, integrated appliances, stainless steel sink with drainer board, wooden flooring
Conservatory 3.60m x 2.60m (11’10’’ x 8’6’’)
Tiled flooring, double panel radiator
Utility Room 2.10m x 2.00m (6’11’ x 6’7’’)
Plumbed for washing machine, wooden flooring
WC
Low flush wc, pedestal wash hand basin, part tiled walls
Bedroom 1 3.70m x 3.20m (12’2’’ x 10’6’’)
Ensuite
Enclosed shower cubicle, low flush wc, pedestal wash hand basin
Bedroom 2 3.10m x 2.50m (10’2’’ x 8’2’’)
Bedroom 3 4.10m x 2.50m (13’5’’ x 8’2’’)
Bedroom 4 3.30m x 2.80m (10’10’’ x 9’2’’)
Bathroom 2.60 x 2.56m (8’8’’ x 8’7’’)
Suite comprising of panelled bath, separate shower cubicle, pedestal wash hand basin, low flush wc, fully tiled walls & floor
Garage 5.20m x 3.00m (17’1’’ x 9’10’’)
Power & light, up & over door
Outside
Enclosed rear garden with raised decking, paved patio, and stoned flower beds with array of mature shrubbery, ample driveway parking, front garden laid in lawn
EPC https://find-energy-certificate.service.gov.uk/energy-certificate/9299-3023-7202-0697-9204
EPC rating: Unknown.
