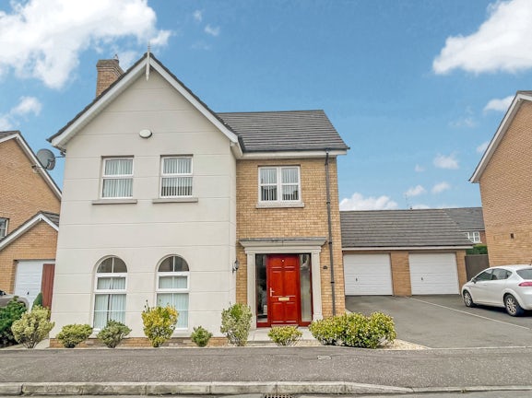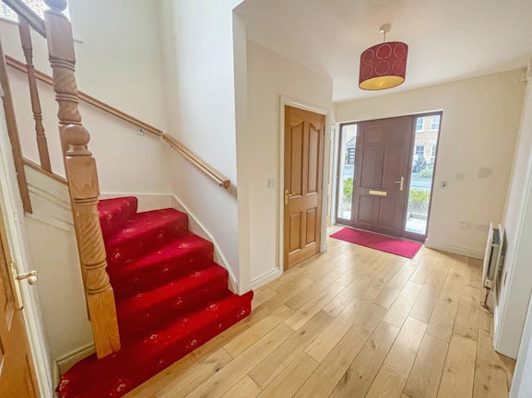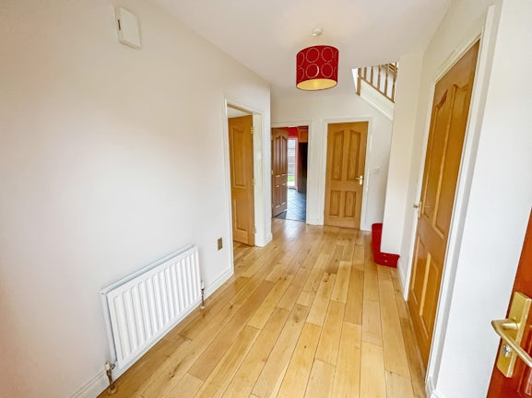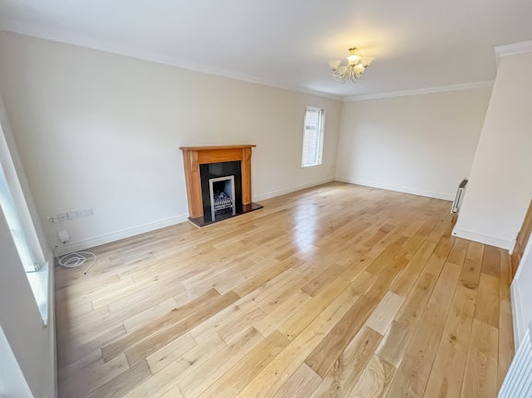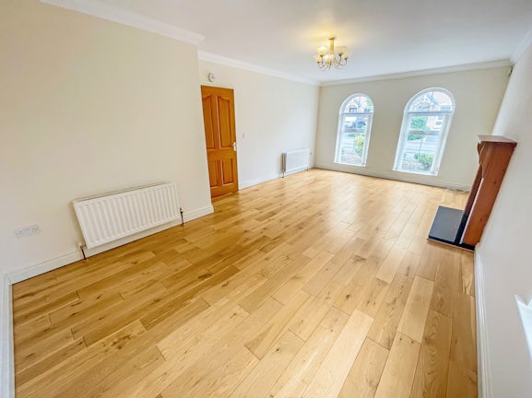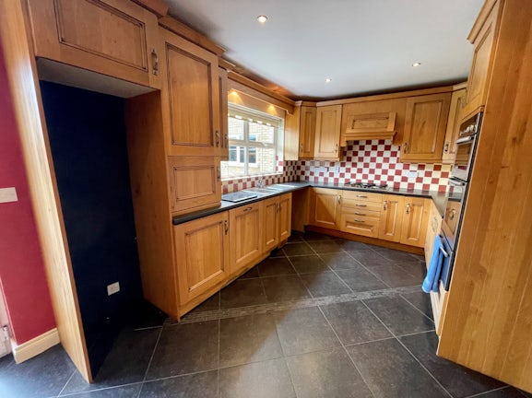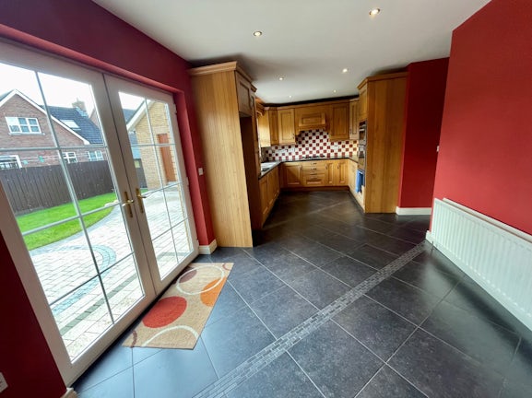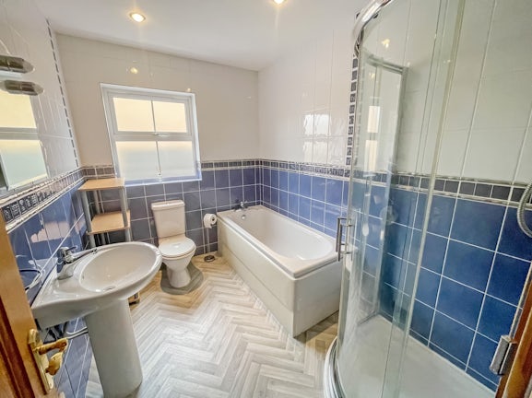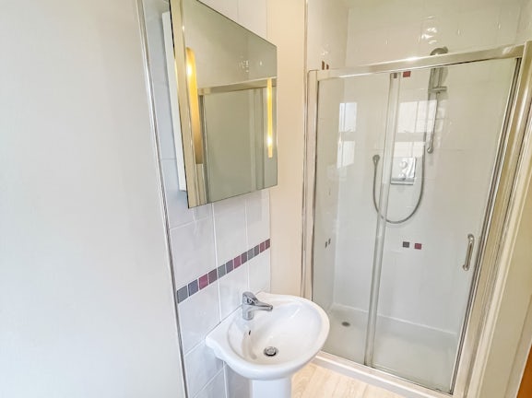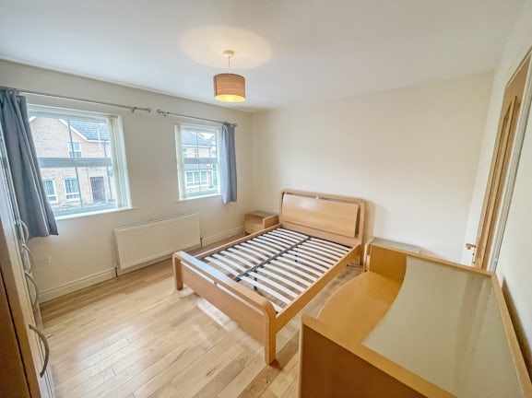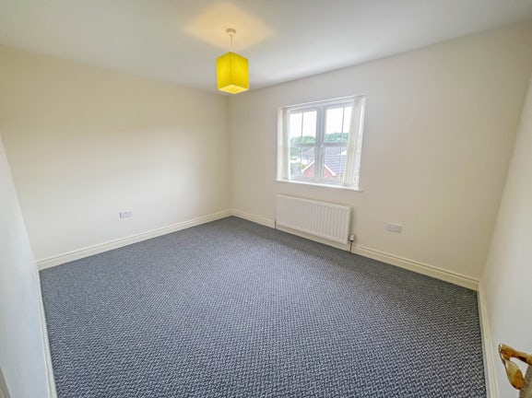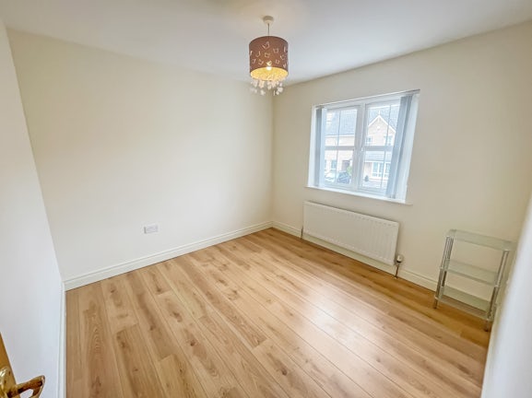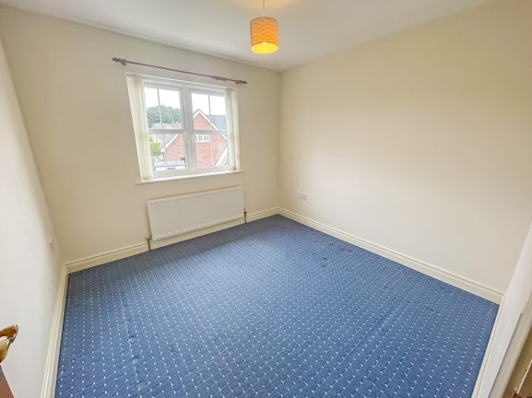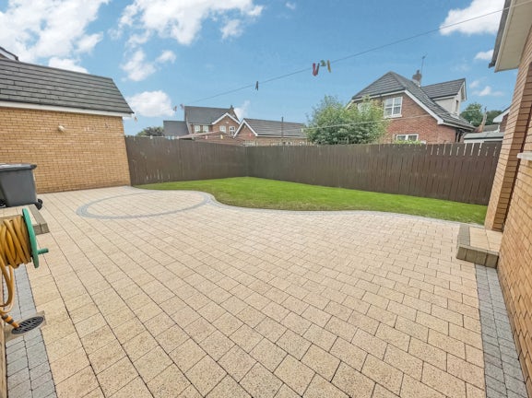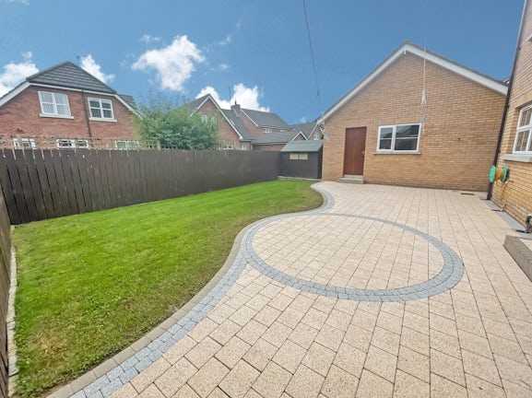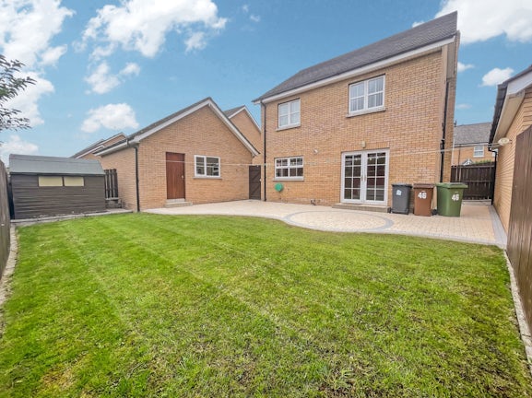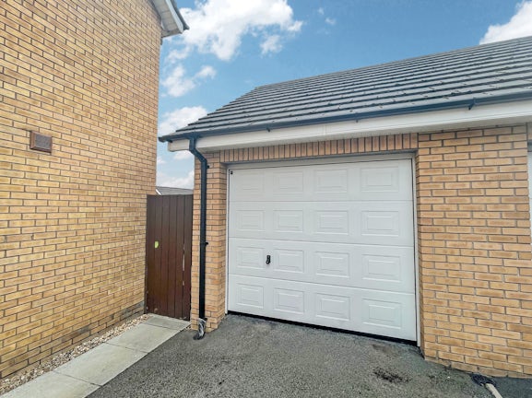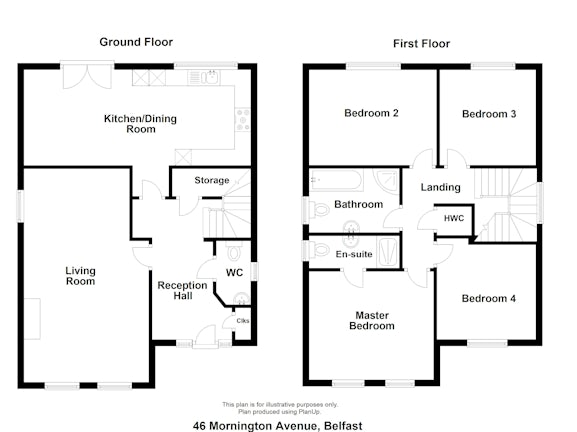Arrange a Free Market Appraisal
Detached house for sale on
Mornington Avenue
Lisburn,
BT28
- 5 Antrim Street,
Lisburn, BT28 1AU - Sales & Lettings 028 9267 9020
Description
Belvoir are pleased to present this excellent detached four-bedroom home to the market.
Located in the ever-popular Mornington development, accommodation on the ground floor avails of a good-sized reception room with feature fireplace, kitchen with dining area and patio doors to rear garden and a ground floor WC.
On the first floor the property boasts four well-proportioned bedrooms, an ensuite shower and a family bathroom with bath and sperate shower cubicle. It also features solid oak doors throughout.
Outside the property avails of a beautiful rear garden with tobermore paved patio area and lawn as well as a garage and ample driveway parking.
No onward chain.
Accommodation comprises:
Entrance Hall 4.16m x 2.35m (13’6’’ x 7’7’’)
Solid oak flooring, 2 x storage cupboards.
Staircase with oak newel posts and spindles.
Ground Floor WC 1.88m x 0.93m (6’1’’ x 3’)
Solid oak flooring, low flush WC, pedestal wash hand basin, single panel radiator, recessed lighting.
Kitchen and Dining 6.90m x 2.90m (22’6’’ x 9’5’’)
Range of high- and low-level units, integrated dishwasher, hob & double oven, tiled floor and part tiled walls, dining area, double doors to rear garden, recessed lighting.
Reception Room 6.51m x 3.76m (21’3’’ x 12’3’’)
Solid oak flooring, feature gas fireplace with oak surround tile hearth and plaster cornice.
Master Bedroom 3.76m x 3.26m (12’3’’ x 10’6’’)
Solid oak flooring, double panel radiator.
Ensuite 2.70m x 0.89m (8’8’’ x 2’9’’)
Shower cubicle, pedestal wash hand basin, low flush WC, vinyl flooring, part tiled walls, recessed lighting.
Bedroom 2 2.92m x 2.82m (9’5’’ x 9’2’’)
Solid oak flooring, single panel radiator.
Bedroom 3 3.81m x 2.86m (12’5’’ x 9’3’’)
Carpeted, single panel radiator.
Bedroom 4 2.88m x 2.85m (9’4’’x 9’4’’)
Carpeted, single panel radiator.
Bathroom 2.68m x 1.87m (8’7’ x 6’3’’)
White suite comprising of panelled bath, shower cubicle, pedestal wash hand basin, extractor fan, tiled walls, vinyl flooring, recessed lighting.
Garage 5.66m x 3.11m (18’5’’ x 10’2’’)
Power and light, pedestrian door, and electric door.
Additional Features
The property also comprises of a Beam Vacuum System throughout, gas fired central heating, white uPVC double glazing, outside light, tap and spacious garden.
https://find-energy-certificate.service.gov.uk/energy-certificate/9700-2749-3102-0228-8506
EPC rating: Unknown.
