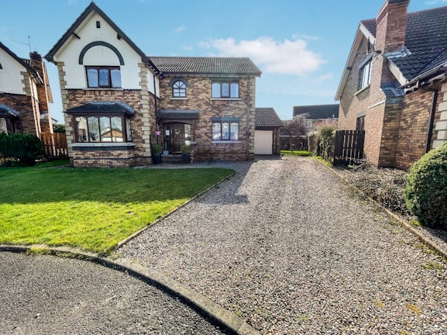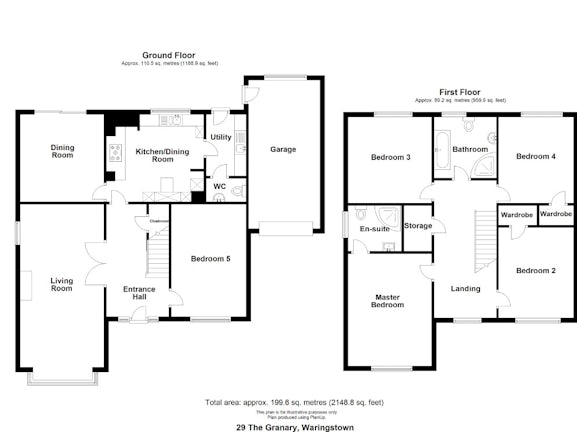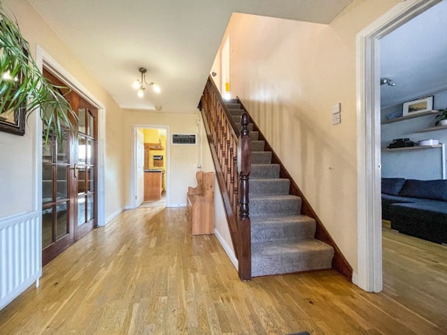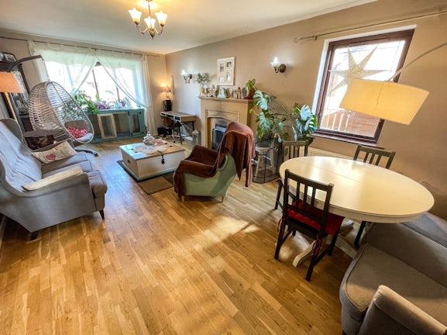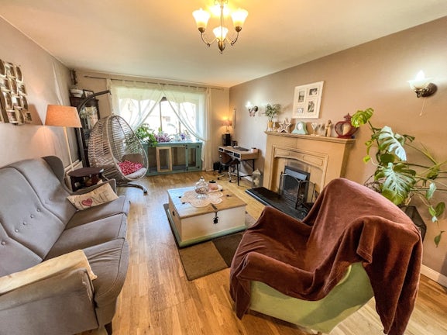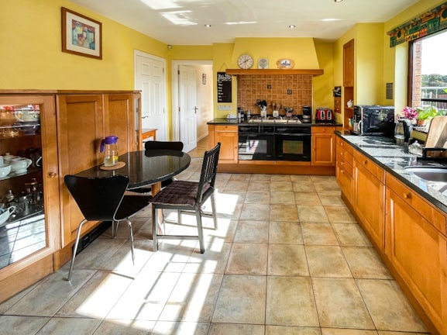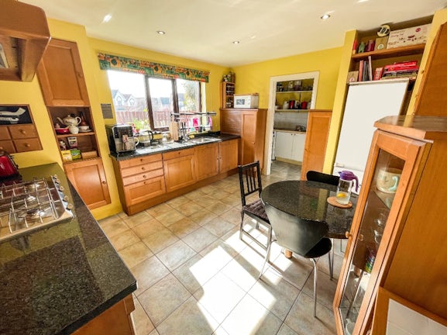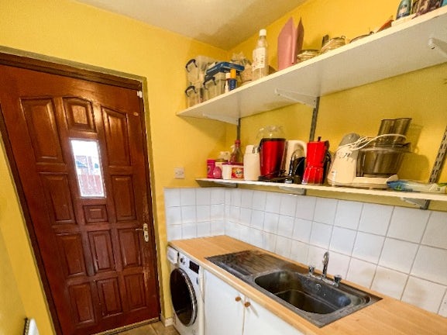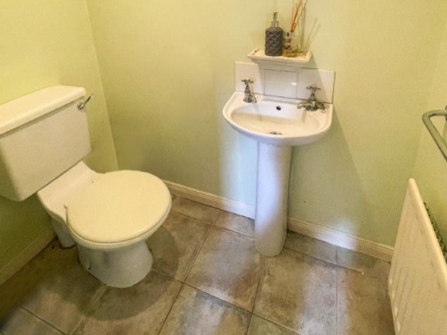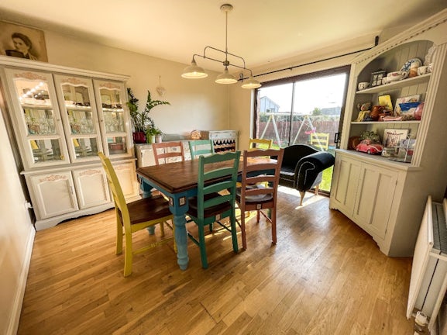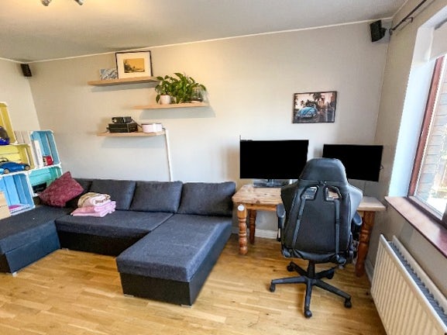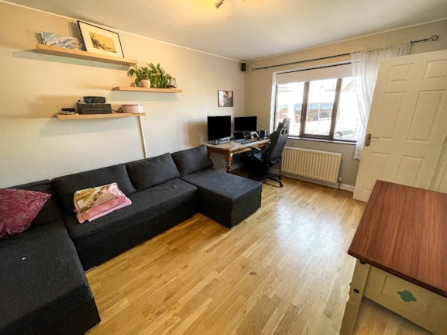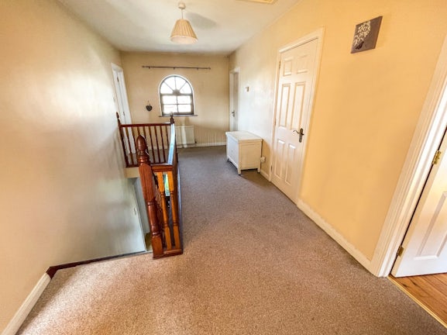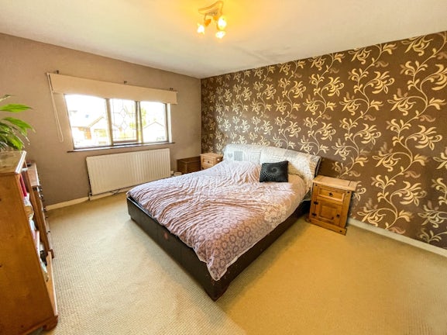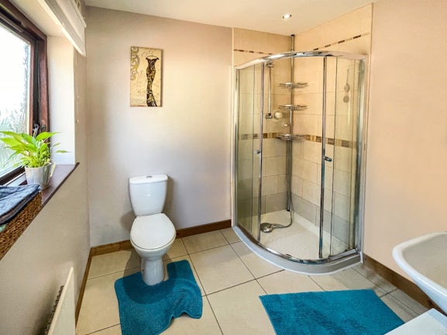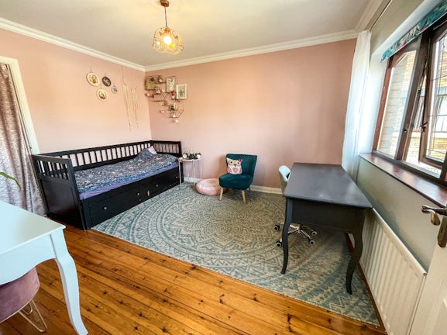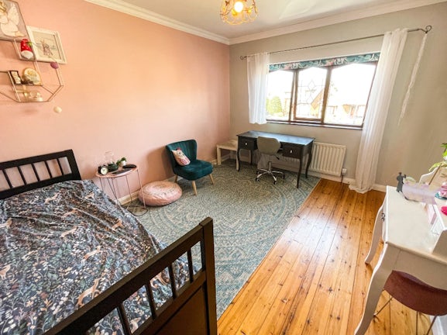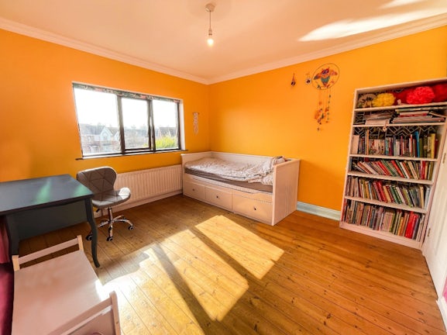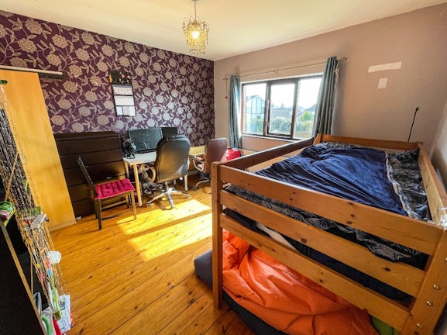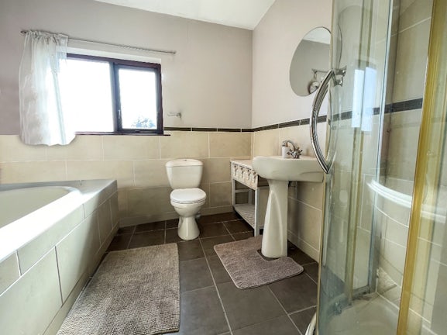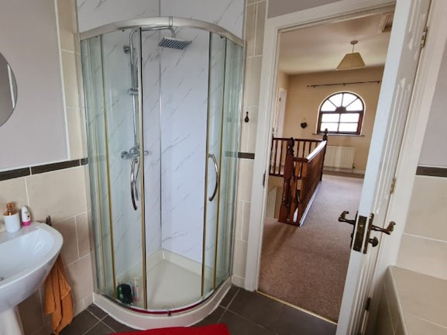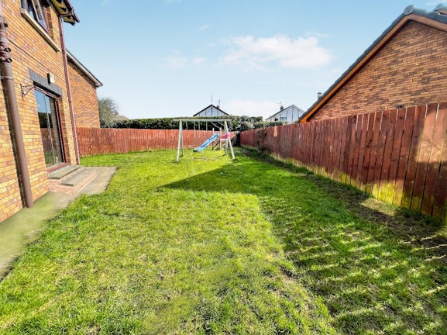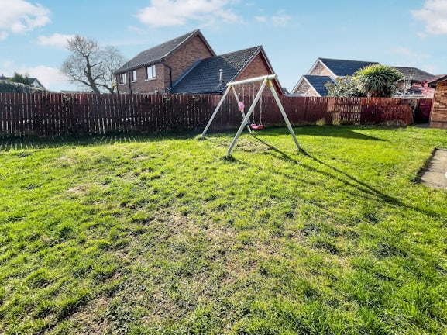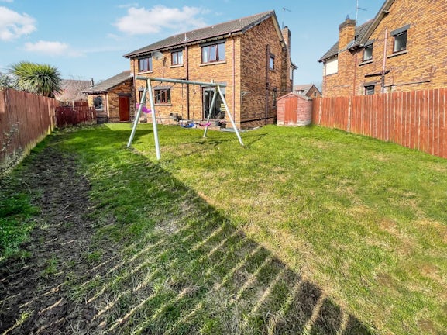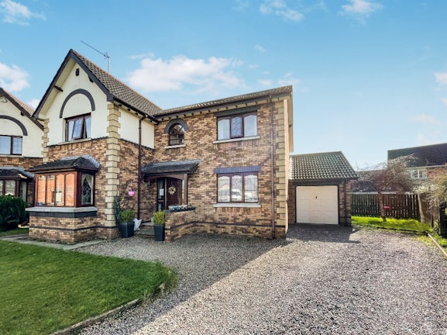Arrange a Free Market Appraisal
Detached house for sale on
The Granary
Waringstown,
BT66
- 5 Antrim Street,
Lisburn, BT28 1AU - Sales & Lettings 028 9267 9020
Description
Chain Free!
Belvoir are delighted to welcome this excellent detached home to the market, located in a quiet cul-de-sac in a much sought-after development. Waringtown Village Centre is a stone throw away and hosts a great selection of amenitiesincluding a creche, a pharmacy, a coffee shop, a Mace supermarket, a petrol station and the local public house. Waringstown Primary School is also a few minutes’ walk away.
The property is ideally positioned between the neighbouring towns of Banbridge, Lurgan, Craigavon and Lisburn all of which avail of well-regarded Primary and Secondary Schools. The M1 is also easily accessible at Moira for commuters.
The property avails of spacious and versatile accommodation throughout and benefits from sizeable front & rear gardens, driveway parking for up to five cars and a garage with power & light and a floored attic storage area. Internally the property boasts a large floored attic space with light, ideal for storage.
Accommodation comprises:
Entrance Hall
4.78m x 2.68m (15'8" x 8'9")
Hard wood floor, double panel radiator, under stairs storage cupboard
Reception Room / Bedroom 5
4.66m x 3.20m (15'3" x 10'5" )
Versatile room that can be used as a reception or a ground floor 5th
bedroom, ideal for those with mobility issues; wood flooring, double
panel radiator
Very Spacious Living Room
6.91m x 3.58m (22'8" x 11'8")
Open fire with feature hearth and surround, bay window, french
doors
Kitchen/Dining Room
4.16m x 3.58m (13'7" x 11'8")
Extensive range of high and low level units, granite worktops, integrated double oven, integrated dishwasher, stainless steel sink
with drainer board, integrated gas hob with tiled splash back, spotlights
Utility Room
2.45m x1.70m (8'0" x5'6" )
Fitted units, stainless steel basin with drainer board, part tiled walls
Ground Floor WC
1.72m x 1.01m (5'7" x 3'3" )
Low flush wc, pedestal wash hand basin, extractor fan, single panel radiator
Dining Room
3.59m x 3.58m (11'9" x 11'8" )
Wood flooring, sliding patio doors to rear garden
FIRST FLOOR
Landing
5.64m x 2.66m (18'6" x 8'8" )
Carpeted, storage cupboard, access to floored roof space
Master Bedroom
4.80m x 3.57m (15'8" x 11'8")
Carpeted
Ensuite
2.43m x 2.02m (7'11" x 6'7")
Tiled floor & part tiled walls, pedestal wash hand basin, low flush wc, enclosed shower cubicle, spotlights
Bedroom 2
3.87m x 3.20m (12'8" x 10'5")
Wood flooring, ceiling cornice, storage cupboard
Bedroom 3
3.61m x 3.58m (11'10" x 11'8")
Wood flooring
Bedroom 4
3.69m x 3.23m (12'1" x 10'7" )
Wood flooring, ceiling cornice, storage cupboard
Bathroom
2.67m x 2.61m (8'9" x 8'6" )
Tiled floor, bath with tiled surround and traditional shower head, pedestal wash hand basin, low flush wc, heated towel rail, extractor fan
Garage
Power and light, up and over door and pedestrian door, floored attic storage area
Outside
Ample driveway parking for up to 5 cars and front garden laid in lawn, excellent fully enclosed rear garden laid in lawn.
EPC https://find-energy-certificate.service.gov.uk/energy-certificate/5400-4900-0922-0174-3723
DISCLAIMER:
We endeavour to make our sales particulars accurate and reliable, however, they do not constitute or form part of an offer or any contract and none is to be relied upon as statements of representation or fact. Any services, systems and appliances listed in this specification have not been tested by us and no guarantee as to their operating ability or efficiency is given. All measurements have been taken as a guide to prospective buyers only, and are not precise. If you require clarification or further information on any points, please contact us, especially if you are travelling some distance to view. Fixtures and fittings other than those mentioned are to be agreed with the seller by separate negotiation.
EPC rating: Unknown.
