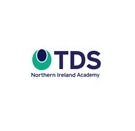Arrange a Free Market Appraisal
Town house for sale on
Railway Cottages
Lambeg,
BT27
- 5 Antrim Street,
Lisburn, BT28 1AU - Sales & Lettings 028 9267 9020
Description
- A fantastic townhouse located in a popular convenient location
- Spacious lounge with a feature fireplace
- Modern fitted kitchen with dining area
- Utility area and downstairs WC
- Three well-proportioned bedrooms
- Family Bathroom
- Gas fired central heating and double glazed throughout
- Allocated car parking spaces at the rear of the property
We are pleased to present this stunning townhouse located in the idyllic Railway Cottages development, Lambeg to the market. The property has been well maintained by the current owners and is sure to appeal to a wide range of buyers.
The property avails of a welcoming entrance hall, a spacious living room with a feature fireplace, a modern kitchen with integrated appliances and dining space, and a downstairs WC and utility area.
On the first floor the property benefits from three well-proportioned bedrooms, the master bedroom has an ensuite shower room, and a family bathroom with white suite.
Outside the property boast a fully enclosed low maintenance rear garden and private parking.
The property is within walking to Lambeg Train Station and within close proximity to amenities, school and shops close by. Local transport is on your doorstep including Lambeg Train Station and is within easy access to Belfast via the Malone Road.
Entrance Hall 2.68m x 1.74m (8’ 9’’ x 5’ 9’’)
Tiled floor
Cloakroom 1.68m x 0.89m (5’ 6’’ x 2’ 11’’)
Equipped with a white suite, including a low flush wc and pedestal wash hand basin. Also boasts a tiled floor and an extractor fan.
Kitchen/Dining Room 4.57m x 4.39m (15' 0" x 14' 5")
Includes an array of high and low-level units, stainless steel sink with drainer board, integrated oven & hob, stainless steel extractor fan, integrated dishwasher, integrated fridge freezer, concealed gas-fired boiler, part tiled walls, tiled floor, and low voltage spotlighting. The area features a frosted glass sliding door that leads to a concealed utility room with work surfaces, storage units, a tiled floor, and plumbing for a washing machine. Glazed double doors open to:
LOUNGE 4.01m x 3.07m (13' 2" x 10' 1")
Feature fireplace with a granite hearth and gas coal effect fire, with a glazed door leading to the front.
First Floor
LANDING:
Offers storage within an airing cupboard and access to the roofspace.
BEDROOM 1 4.06m x 3.07m (13' 4" x 10' 1")
Carpeted
ENSUITE SHOWER ROOM:
Featuring a white suite comprising a pedestal wash hand basin, low flush wc, fully tiled shower cubicle, tiled floor, part tiled walls, and an extractor fan.
BEDROOM 2 3.56m x 2.44m (11' 8" x 8' 0")
Carpeted
BEDROOM 3 4.06m x 2.21m (13' 4" x 7' 3")
Carpeted
BATHROOM 1.99m x 1.90m (6’2’’ x 6’2’’)
Includes a white suite comprising a pedestal wash hand basin, low flush wc, panelled bath with mixer taps, part tiled walls, tiled floor, and an extractor fan.
EPC details can be viewed here - https://find-energy-certificate.service.gov.uk/energy-certificate/0375-2901-0092-9301-3031
DISCLAIMER:
We endeavour to make our sales particulars accurate and reliable, however, they do not constitute or form part of an offer or any contract and none is to be relied upon as statements of representation or fact. Any services, systems and appliances listed in this specification have not been tested by us and no guarantee as to their operating ability or efficiency is given. All measurements have been taken as a guide to prospective buyers only, and are not precise. If you require clarification or further information on any points, please contact us, especially if you are travelling some distance to view. Fixtures and fittings other than those mentioned are to be agreed with the seller by separate negotiation
EPC rating: Unknown.
























