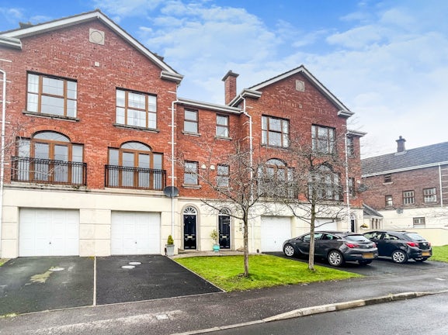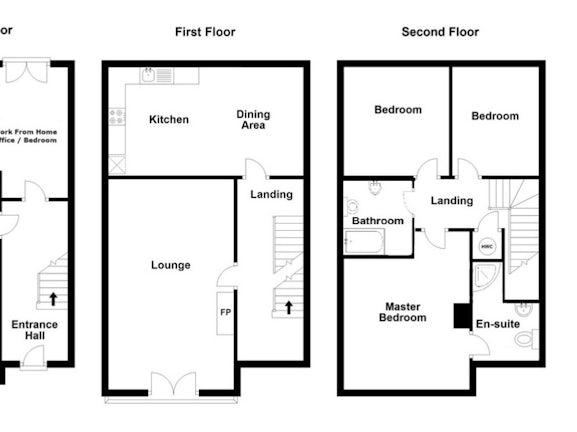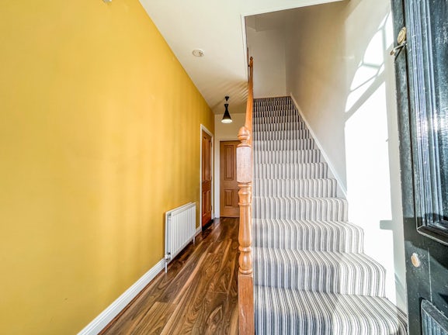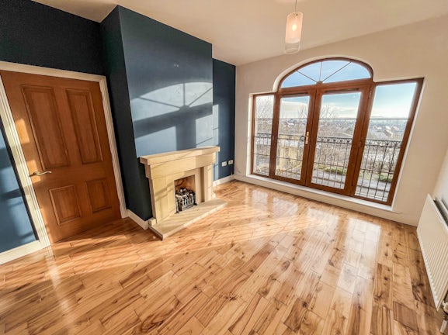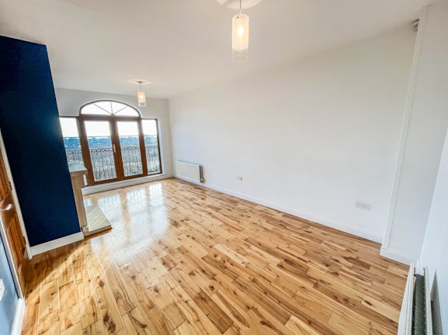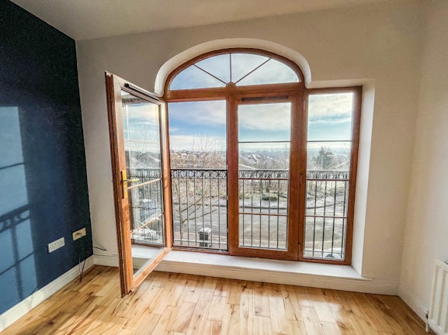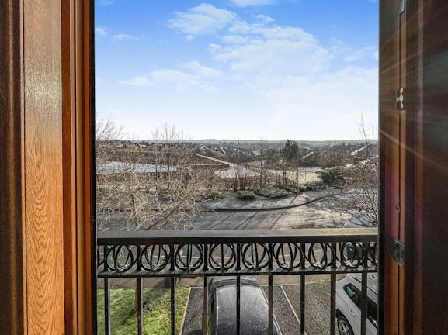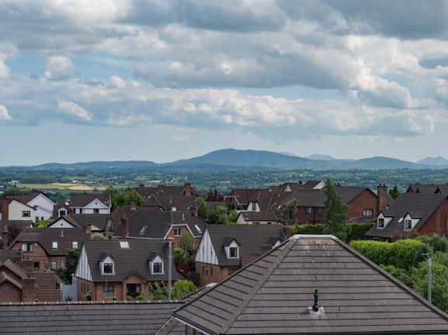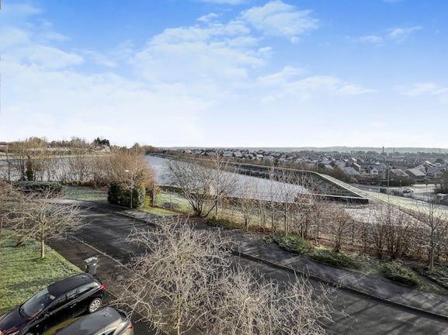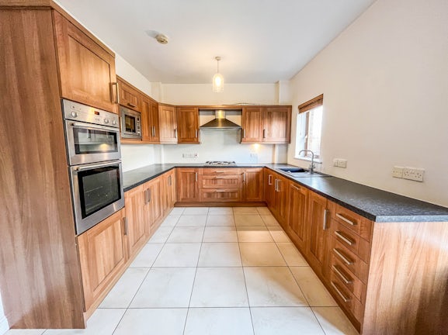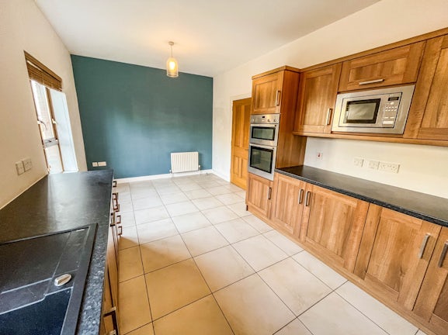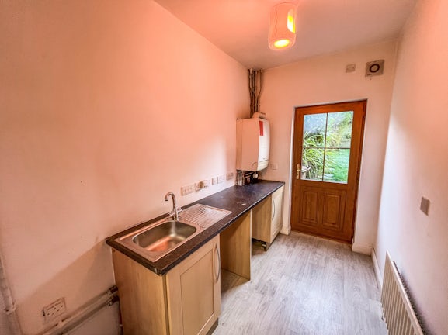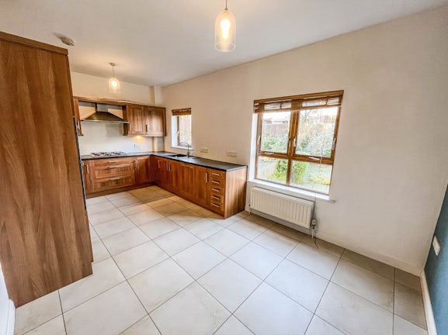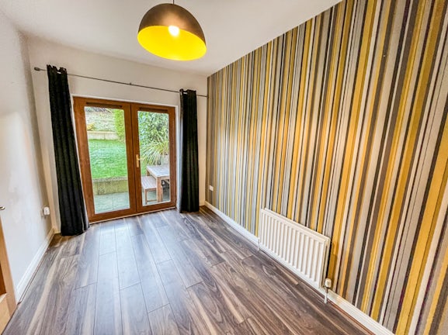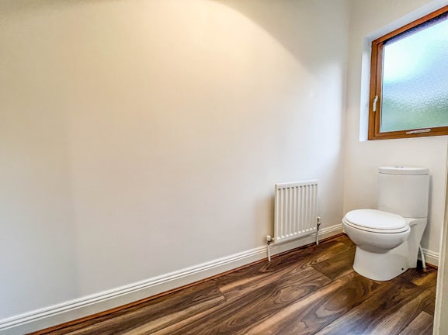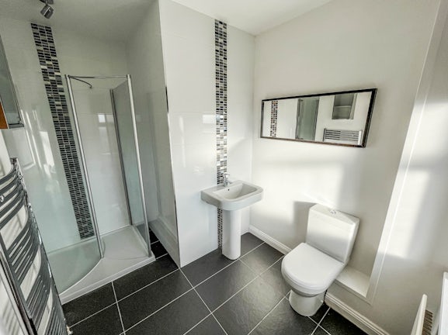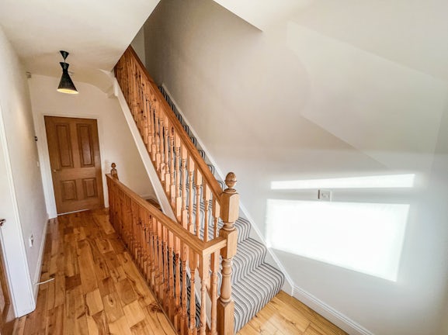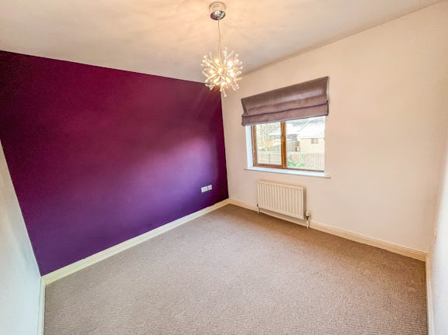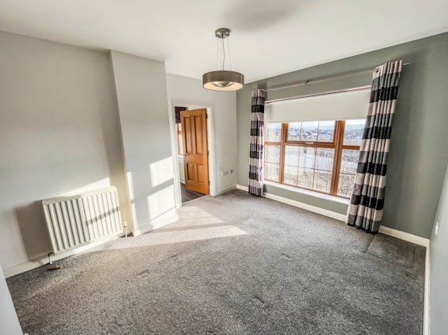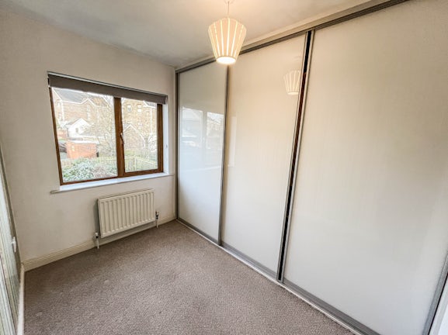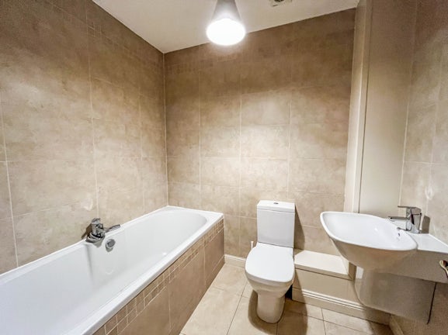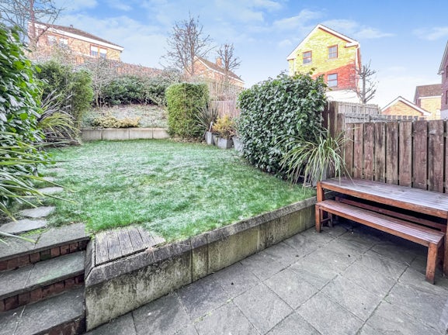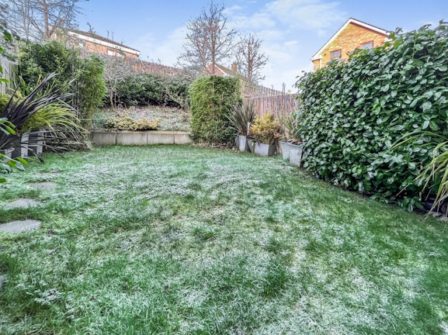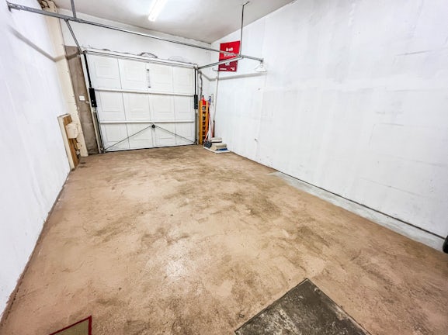Arrange a Free Market Appraisal
Town house for sale on
Linen Green
Lisburn,
BT28
- 5 Antrim Street,
Lisburn, BT28 1AU - Sales & Lettings 028 9267 9020
Description
This Townhouse is located in a highly desirable area with easy access to Lisburn and Belfast.
The ground floor features a reception hall, work from home office/bedroom/family room, separate WC, integral garage and utility room.
The first floor has a luxury fitted kitchen with integrated appliances and casual dining area, a lounge with a dining area, fireplace, and idyllic views of the Lisburn and Mourne Mountains.
The top floor has three bedrooms, a white bathroom suite, and an en-suite shower off the master bedroom.
The home has gas fired heating and double glazing throughout, and a enclosed rear garden and patio area, with car parking to the front. This home is finished to the highest standards and early viewing is recommended.
Entrance Hall
Wood flooring, alarm system.
Home Office / Bedroom 4 / Family Room
12’7" (3.84m) x 8’6" (2.55m)
Double UPVC French Doors to rear garden and patio.
WC
Low level WC, wash hand basin, wood flooring.
Garage
19’8" (6m) x 11’3" (3.43m)
Up and over door, power & light.
Utility Room
10’0" (3.05m) x 5’8" (1.78m)
Range of units, sink unit, gas fired boiler, plumbed for washing machine, linoleum flooring.
Kitchen
18’6" (5.67m) x 10’10" (3.08m)
Luxury range of high and low level units, gas hob and electric oven, inlaid sink unit, integrated dishwasher, fridge and microwave, tile flooring.
Lounge / Main Reception
20’7" (6.31m) x 11’5" (3.52m)
Wood flooring, feature gas fireplace with surround, double UPVC French doors to front with fantastic views of Lisburn and Mourne Mountains.
Master Bedroom
12’3" (3.74m) x 11'3" (3.45m)
Carpeted, double panel radiator.
En-Suite Shower Room
9'6" (2.94) x 6’10" (2.13m)
Walk in shower cubicle with glazed screen, low flush WC, pedestal wash hand basin, wall and floor tiling.
Bedroom 2
10’4" (3.05m) x 9’9" (3.02m)
Carpeted, double panel radiator.
Bedroom 3
10’1" (3.07m) x 8’3" (2.54m)
Built-in sliderobes, double panel radiator, carpeted.
Bathroom
7’4" (2.27m) x 6’0" (1.82m)
White suite comprising bath with tile surround, low level WC, pedestal wash hand basin, fully tiled walls & floor.
Outside
Enclosed rear garden with paved patio area and garden laid in lawn with an array of mature hedges and shrubbery.
EPC https://find-energy-certificate.service.gov.uk/energy-certificate/0269-2997-0350-9826-8045
DISCLAIMER
We endeavour to make our sales particulars accurate and reliable, however, they do not constitute or form part of an offer or any contract and none is to be relied upon as statements of representation or fact. Any services, systems and appliances listed in this specification have not been tested by us and no guarantee as to their operating ability or efficiency is given. All measurements have been taken as a guide to prospective buyers only, and we are not precise. If you require clarification or further information on any points, please contact us, especially if you are travelling some distance to view. Fixtures and fittings other than those mentioned are to be agreed with the seller by separate negotiation.
EPC rating: Unknown.
