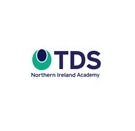Town House for sale on Badgers Lane Lisburn,
BT28
- 5 Antrim Street,
Lisburn, BT28 1AU - Sales & Lettings 028 9252 8428
Description
- No onward chain
- End Townhouse Set Within This Quiet and Popular Modern Development
- Light, Bright and Generous Accommodation Throughout
- Two Generous Double Bedrooms with Integrated Wardrobes
- Spacious Lounge Open to Bright Dining Area
- Excellent Fitted Kitchen with Modern Appliances
- Generous Bathroom with Modern Suite
- Gas Central Heating
- Enclosed and Private Rear Garden
- Convenient to a Range of Local Amenities and Public Transport Links
- Within Comfortable Commuting Distance to Belfast and Early Viewing is Highly Recommended
We are pleased to offer this well-presented townhouse in the well-established ‘Woodbrook’ development. Conveniently located just off the Knockmore Road providing easy access to Lisburn and its surrounding areas.
This well thought out and designed two-bedroom property that provides light and bright living space throughout. Its modern accommodation is ideal for first time buyers and investors alike.
In close proximity to the M1 motorway connections via Sprucefield and with ease of commute into Lisburn’s City Centre via local transport links. It is sure to have broad appeal and early viewing is recommended.
Comprises
ENTRANCE HALL:
Double glazed front door, laminate wood floor
WC:
Low flush wc, wash hand basin, extractor fan.
KITCHEN/DINER:12' 8" x 12' 9" (3.85m x 3.88m)
(into alcove) Tiled floor to kitchen area with range of high and low level white units with contrasting worktops, integrated electric oven and 4 ring ceramic hob, integrated washer/drier, stainless steel single bowl wide draining sink, ceramic tiled splashbacks
LOUNGE:11' 0" x 19' 5" (3.36m x 5.93m)
Laminate wood floor, full length casement window, single uPVC door to rear garden.
LANDING:
Access to roofspace
BEDROOM (1):10' 11" x 12' 8" (3.33m x 3.87m)
Laminate wood effect floor, integrated wardrobes.
BEDROOM (2):13' 10" x 9' 6" (4.22m x 2.90m)
Laminate wood effect floor, integrated wardrobe.
BATHROOM:6' 10" x 6' 1" (2.07m x 1.85m)
Grey vinyl flooring, ceramic tiled splash backs, modern white suite comprising of low flush wc, wash hand basin, panelled bath with shower over, extractor fan.
Ample resident and visitor parking, enclosed rear garden laid in lawn.
EPC rating: Unknown.












