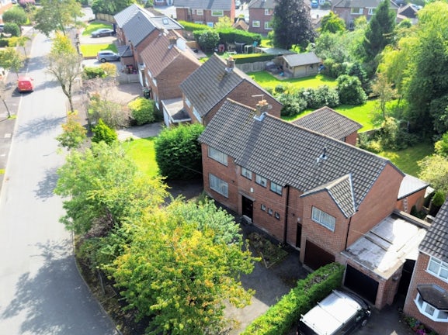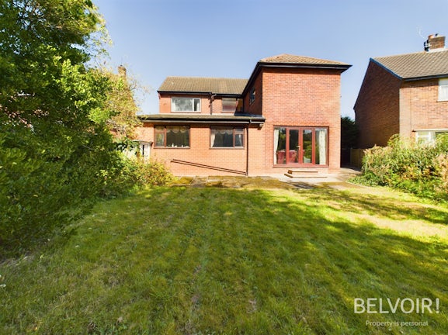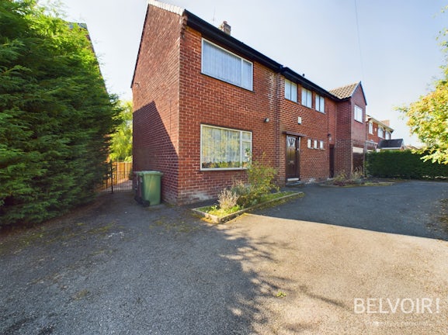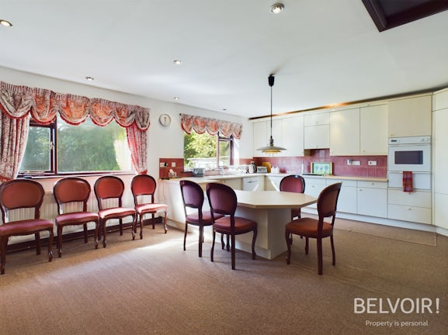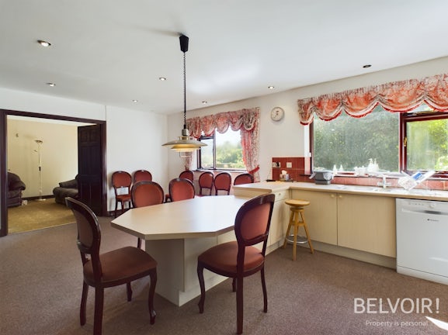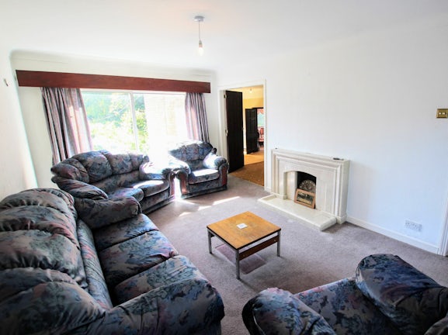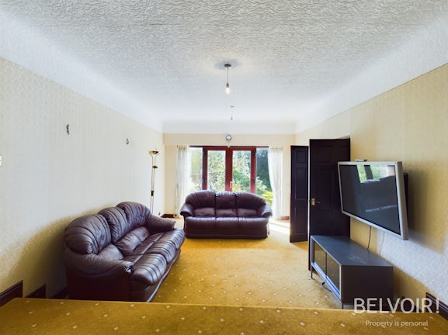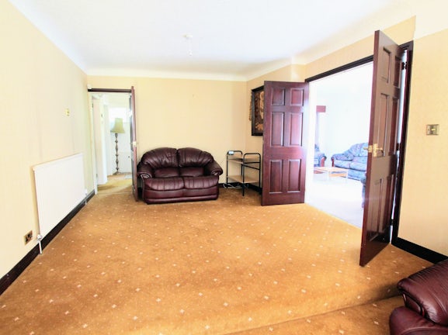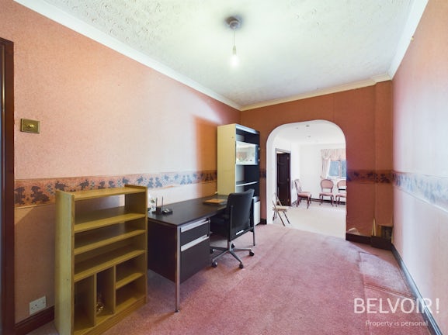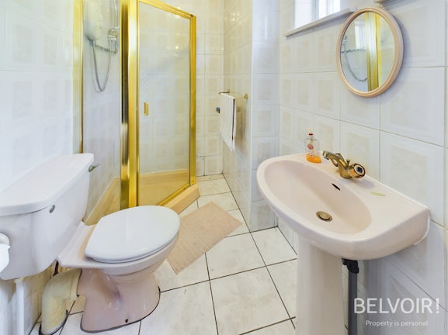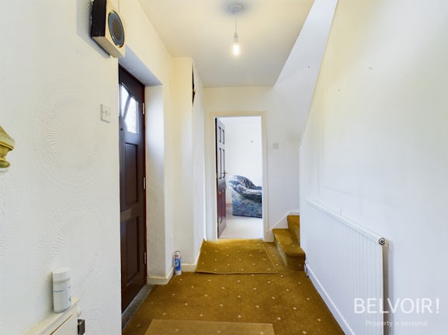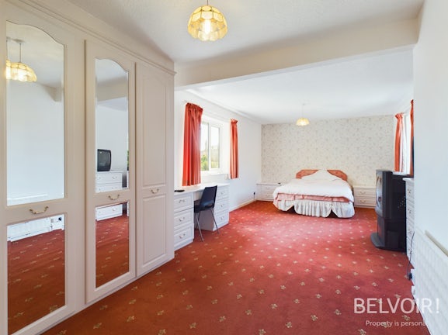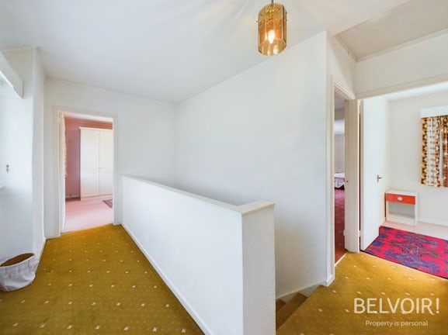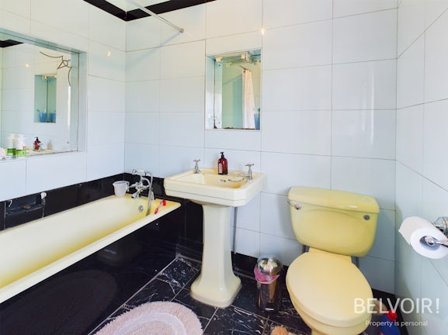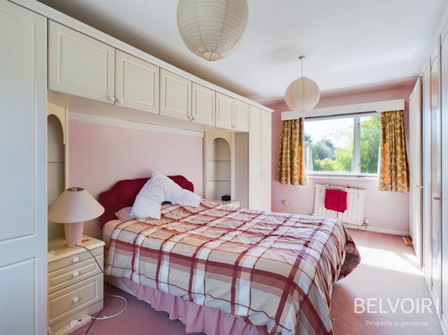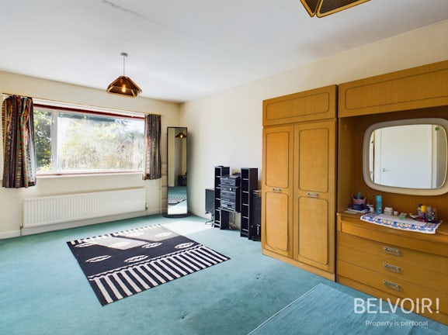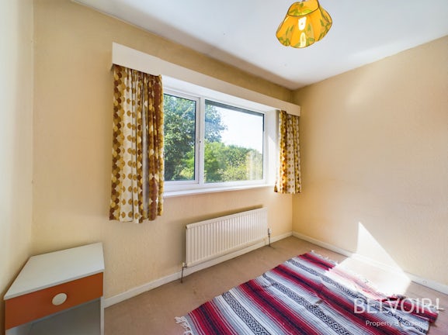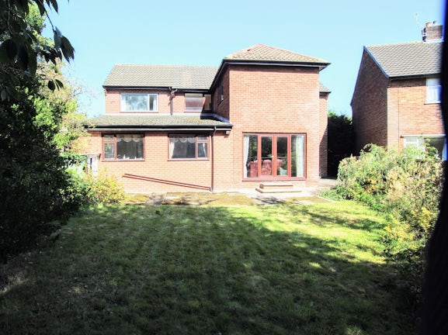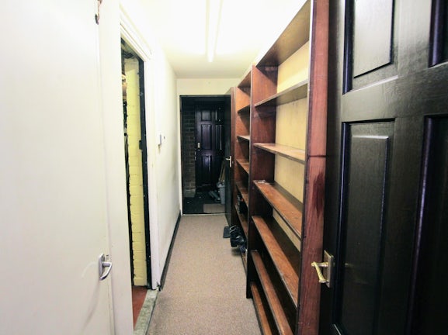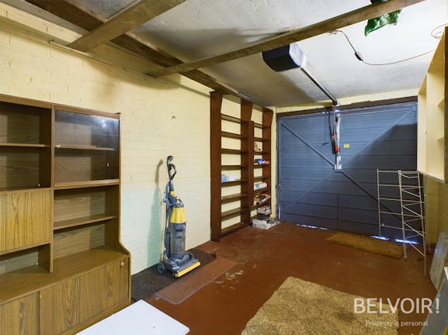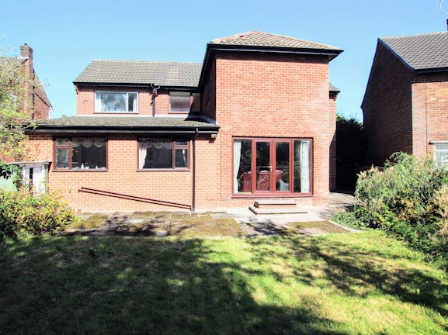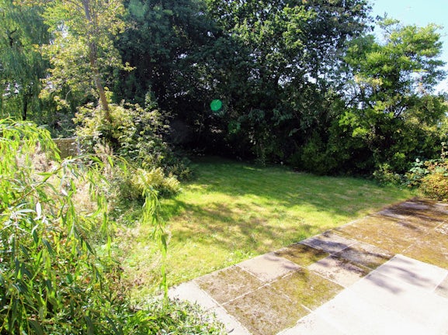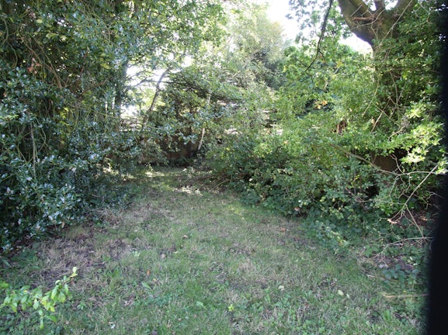Arrange a Free Market Appraisal
Detached House for sale on
Forest Grove
Eccleston Park,
Prescot,
L34
- 30 High Street Prescot,
Liverpool, L34 6HG - Sales & Lettings 0151 430 0041
Features
- Detached Home
- Four Bedrooms
- Attached Garage
- Two Living Rooms
- Office/Study
- No Chain
- Council Tax Band: G
Description
Tenure: Freehold
This property is a hidden gem, nestled in the highly sought-after Eccleston Park location, with tremendous potential for renovation and reconfiguration. It's a true diamond in the rough, situated on a spacious plot, and has a lot to offer its fortunate new owners.
As you approach this expansive property, you'll immediately recognize the possibilities it holds. The ground floor currently boasts two generously sized living rooms, an equally spacious office area, a bathroom, and an eat-in kitchen, all complemented by an attached garage. The kitchen, strategically located at the rear, provides picturesque views of the back garden space. With a living room adjacent to the kitchen, there's the exciting potential to create a modern open-plan living area, seamlessly connecting the indoors to the lush rear garden.
Venturing to the first floor, you'll discover four generously sized bedrooms, each offering ample space for comfort and creativity. The primary bedroom, in particular, stands out as an expansive canvas, ready to be transformed into a peaceful retreat for its new occupants.
The lovely garden is an extension of this properties possibilities, his property, featuring patio areas at the rear and side, perfect for outdoor gatherings and relaxation. The lawned area is adorned with mature shrubs and trees, creating a serene oasis right in your backyard.
Additionally, this property boasts a basement, adding even more potential for customization and expansion. Whether you're looking to modernize and reconfigure the layout, create your dream open-plan living space, or simply enjoy the spaciousness and charm this property has to offer, it's a remarkable opportunity waiting to be realized. Don't miss the chance to transform this Eccleston Park gem into your ideal family home.
EPC rating: D. Council tax band: G, Tenure: Freehold,
FRONT
Two Storey Detached brick with two entrances and attached garage.
ENTRANCE HALL
2.17 m x 3.66 m
Window and door to front aspect. Carpeted flooring. Radiator to wall. Access point to first floor accommodation.
LIVING ROOM ONE
3.08 m x 5.21 m
Sliding glass doors to rear aspect. Window to front aspect. Radiator to wall. Feature fireplace. Carpeted flooring. Radiator to wall.
LIVING ROOM TWO UPPER
3.11 m x 3.66 m
Door to hallway and double doors to living room one. Step down to living room two lower section. Carpeted flooring.
LIVING ROOM TWO LOWER
3.66 m x 4.45 m
French glass doors with glass side panels to rear aspect. Double doors to kitchen access. Carpeted flooring. Radiator to wall.
OFFICE/STUDY
2.17 m x 4.15 m
Arch to kitchen area. Carpeted flooring. Radiator to wall.
KITCHEN/DINER
4.61 m x 6.43 m
Access door from garage side hallway. Double door access to living room two lower section. Windows to rear aspect. Fitted with a range of cream upper and lower cabinets comprising of cupboards and drawers. Breakfast Bar. Gas hob. Integrated oven.
BATHROOM
1.49 m x 2.38 m
Windows to front aspect. Tiled walls and floor. Shower stall, pedestal sink and wc.
LANDING
1.37 m x 3.96 m
Windows to front aspect. Access point to bedrooms and bathroom.
MAIN BEDROOM
3.39 m x 8.20 m
windows to both side aspects of rear. Carpeted flooring. Built in wardrobes. Radiator to wall.
BEDROOM TWO
3.84 m x 6.10 m
Windows to front and rear aspect. Carpeted flooring. Radiators to wall.
BEDROOM THREE
3.08 m x 5.21 m
Windows to front and rear aspect. Radiators to wall. Fitted overbed storage cabinets and cupboards.
BEDROOM FOUR
2.29 m x 3.05 m
Window to rear aspect. Carpeted flooring. Radiator to wall.
BATHROOM
1.74 m x 2.47 m
Window to front aspect. Tiled walls and floors. Three piece bathroom suite. Radiator to wall.
ATTACHED GARAGE
2.47 m x 5.36 m
Attached garage. Concrete walls and floors. Up and over garage. Power and lighting. Access door to hall.
BASEMENT
Basement space
REAR GARDEN
Concrete patio slabs to rear and side. Grassed lawn. Shrubs and trees
DISCLAIMER
We endeavour to make our property particulars as informative & accurate as possible, however, they cannot be relied upon. We recommend all systems and appliances be tested as there is no guarantee as to their ability or efficiency. All photographs, measurements & floorplans have been taken as a guide only and are not precise. If you require clarification or further information on any points, please contact us, especially if you are travelling some distance to view. Solicitors should confirm moveable items described in the sales particulars are, in fact included in the sale due to changes or negotiations. We recommend a final inspection and walk through prior to exchange of contracts. Fixtures & fittings other than those mentioned are to be agreed with the seller.
