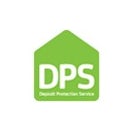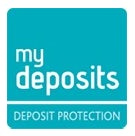Arrange a Free Market Appraisal
Cottage for sale on
Smedleys Avenue
Sandiacre,
NG10
- 31 Tamworth Road,
Long Eaton, NG10 1JF - Sales & Lettings 0115 972 4027
Features
- Two bedroom end terrace cottage
- Spacious rear garden
- Underfloor heating in downstairs shower room and conservatory
- UPVC double glazed windows
- Gas central heating
- Press Crete driveway
- Multi-fuel burning stove
- Excellent location close to J25 of the M1 and A52 to Derby and Nottingham
- Close to many local amenities
- Please call now to arrange a viewing!
- Council Tax Band: A
Description
Tenure: Freehold
Belvoir is delighted to present this two-bedroom end terraced cottage, nestled in a popular and established residential location in Sandiacre. The spacious layout offers a perfect blend of character and modern convenience. With gas central heating, double glazing, and electric underfloor heating in the bathroom and conservatory, this home is both comfortable and energy efficient.
Key Features:
Accommodation: The property is thoughtfully arranged over two floors, providing a well-proportioned living space. The ground floor features a welcoming front living room, a small hallway leading to the kitchen and under stairs cupboard, a well-equipped kitchen, a dining area, a modern shower room, and a bright conservatory that opens to the rear garden. The first-floor landing grants access to two cosy bedrooms, each offering a peaceful retreat.
Living Room- Enter through the UPVC front door to find a charming living room adorned with exposed and varnished wooden floorboards, a painted beam ceiling, and a feature central exposed chimney breast with a tiled insert and hearth, complete with a fitted multi-fuel burning stove. A decorative original cog wheel adds a unique touch to the space.
Kitchen- The kitchen is equipped with a matching range of fitted wall and floor units, complemented by granite work surfaces. It features a single sink with a pull-out spray hose mixer tap, a fitted four-ring electric hob with an extractor above, and an electric oven beneath. There is also integrated space for a fridge, freezer, and washing machine, along with a turning staircase leading to the first floor.
Dining Area- The adjoining dining area includes a UPVC door leading to the conservatory, as well as a double-glazed window to the side. This space is perfect for family meals and entertaining.
Shower Room- The ground floor shower room boasts a modern three-piece suite, including a walk-in tiled shower cubicle with a glass screen, W/C, and a wash hand basin with storage drawers beneath. The room features decorative tiling, spotlights, and electric underfloor heating for added comfort.
Conservatory- The UPVC double-glazed conservatory is a bright and airy space, featuring double-glazed windows on all sides and French doors that open out to the rear garden. It includes a tiled floor with underfloor heating, making it a perfect year-round space.
Bedrooms- The first-floor landing provides access to two well-sized bedrooms. Bedroom One features a double-glazed window to the front, while Bedroom Two has a double-glazed window to the rear and a useful over-stair fitted storage cupboard.
External Features:
Parking- The property benefits from off-street parking, with a lowered kerb entrance leading to a block-paved Press Crete driveway, surrounded by planted borders. There is also access to down the side of the property.
Garden- The generous rear garden features a spacious raised patio area ideal for entertaining, leading down to a lawn with a stepping stone pathway.
Location:
Situated within a quiet residential cul-de-sac, this property is conveniently located near local schools, including Ladycross infants, Cloudside primary , and Friesland secondary schools. Residents will also appreciate easy access to transport links, the A52, and J25 of the M1 motorway, making commuting a breeze.
This delightful cottage is an ideal first-time buy or young family home, offering a unique living experience in a desirable location. We highly recommend an internal viewing to fully appreciate all that this property has to offer. Please contact our office today to arrange your visit!
These particulars are issued in good faith but do not constitute representations of fact or form part of any offer or contract. The matters referred to in these particulars should be independently verified by prospective buyers or tenants. Neither Belvoir nor any of its employees or agents has any authority to make or give any representation or warranty whatever in relation to this property.
We endeavour to make our sales particulars accurate and reliable, however, they do not constitute or form part of an offer or any contract and none is to be relied upon as statements of representation or fact. Any services, systems and appliances listed in this specification have not been tested by us and no guarantee as to their operating ability or efficiency is given. All measurements have been taken as a guide to prospective buyers only, and are not precise. If you require clarification or further information on any points, please contact us, especially if you are travelling some distance to view. Fixtures and fittings other than those mentioned are to be agreed with the seller by separate negotiation.
EPC rating: D. Council tax band: A, Tenure: Freehold,





















