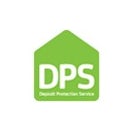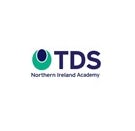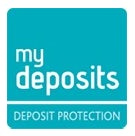Arrange a Free Market Appraisal
Detached house for sale on
Goldenbrook Close
Breaston,
DE72
- 31 Tamworth Road,
Long Eaton, NG10 1JF - Sales & Lettings 0115 972 4027
Features
- FOUR BEDROOMS
- DETACHED
- GARAGE
- DRIVEWAY
- PEACEFUL CUL-DE-SAC LOCATION
- CLOSE TO LOCAL AMENITIES
- EXCELLENT TRANSPORT LINKS
- GAS CENTRAL HEATING
- UPVC DOUBLE GLAZED WINDOWS THROUGHOUT
- PLEASE CALL NOW TO ARRANGE A VIEWING!
- Council Tax Band: E
Description
Tenure: Freehold
Belvoir is pleased to present this exceptional detached family home located on a tranquil cul-de-sac. The property offers a spacious living area and has been meticulously maintained. With its neutral décor, it is move-in ready and an ideal choice for any growing family. Situated in the highly sought-after area of Breaston, this property benefits from its peaceful surroundings and close proximity to various local amenities.
Residents will appreciate the convenience of nearby schools, shops, and parks. Excellent transport links, including bus stops and easy access to major road networks such as the M1, A52, and A50, make commuting and traveling effortless. Moreover, both East Midlands Airport and local train stations are conveniently located nearby.
Upon entering the centrally situated hallway, you will immediately feel a sense of comfort. The ground floor features a dining room, a convenient ground floor W/C, and a well-appointed kitchen fitted with tasteful cabinets, units, and a breakfast bar. The lounge/diner benefits from double doors leading to the rear garden, allowing ample natural light to brighten the space.
Upstairs, you will find four well-presented bedrooms, two of which have ensuite bathrooms for added luxury. The master bedroom also includes fitted wardrobes. Additionally, there is a family bathroom fitted to cater to the needs of the household.
The exterior of the property is equally impressive. A block paved driveway at the front provides off-street parking for two vehicles and grants access to the garage. The rear of the property boasts a low maintenance landscaped garden, featuring a decked patio area and predominantly laid with broken slate. This creates a perfect space to enjoy throughout the year.
Measurements
Hallway- 4.61m (15'2") X 2.47m (8'1")
Dining room- 3.55m x 2.61m (11'8" x 8'7")
Lounge- 5.52m x 3.54m (18'1" x 11'7")
Kitchen- 5.11m x 3.52m (16'9" x 11'7")
W/C- 1.25m x 1.93m (4'1" x 6'4")
Garage- 2.78m x 1.93m (9'1" x 6'4")
Landing- 3.94m x 1.14m (12'11" x 3'9")
Bedroom 1- 3.55m x 4.47m (11'8" x 14'8")
Ensuite 1- 1.18m x 2.39m (3'10" x 7'10")
Bedroom 2- 2.00m x 2.62m (6'7" x 8'7")
Ensuite 2- 1.60m x 1.52m (5'3" x 5')
Bedroom 3- 4.23m (13'11") x 2.91m (9'7")
Bedroom 4- 2.41m (7'11") x 3.87m (12'8")
Bathroom- 1.95m (6'5") x 2.37m (7'9")
Please call now to arrange a viewing!
Disclaimer
These particulars are issued in good faith but do not constitute representations of fact or form part of any offer or contract. The matters referred to in these particulars should be independently verified by prospective buyers or tenants. Neither Belvoir nor any of its employees or agents has any authority to make or give any representation or warranty whatever in relation to this property.
We endeavour to make our sales particulars accurate and reliable, however, they do not constitute or form part of an offer or any contract and none is to be relied upon as statements of representation or fact. Any services, systems and appliances listed in this specification have not been tested by us and no guarantee as to their operating ability or efficiency is given. All measurements have been taken as a guide to prospective buyers only, and are not precise. If you require clarification or further information on any points, please contact us, especially if you are travelling some distance to view. Fixtures and fittings other than those mentioned are to be agreed with the seller by separate negotiation.
EPC rating: C. Council tax band: E, Tenure: Freehold,




























