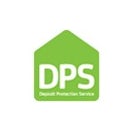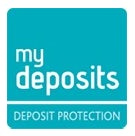Arrange a Free Market Appraisal
Detached house for sale on
Brentnall Close
Long Eaton,
NG10
- 31 Tamworth Road,
Long Eaton, NG10 1JF - Sales & Lettings 0115 972 4027
Features
- FOUR DOUBLE BEDROOMS
- DETACHED PROPERTY
- DRIVEWAY FOR FOUR OR MORE VEHICLES
- SOUGHT-AFTER LOCATION PENNYFIELDS ESTATE
- MASTER AND SECOND BEDROOM BOTH HAVE ENSUITES
- Close to J25 of the M1 and A52 to Derby and Nottingham
- EXCELLENT TRANSPORT LINKS NEARBY INCLUDING LONG EATON TRAIN STATION
- CLOSE TO LOCAL AMENITIES
- GAS CENTRAL HEATING AND UPVC DOUBLE GLAZING THROUGHOUT
- PLEASE CALL NOW TO ARRANGE A VIEWING!
- Council Tax Band: E
Description
Belvoir is delighted to present this stunning four-bedroom detached family home, nestled in the highly sought-after Pennyfields Estate in Long Eaton. This exceptional property offers a rare opportunity to embrace a lifestyle of comfort and convenience within a peaceful cul-de-sac setting, making it an ideal choice for families seeking both tranquillity and accessibility.
This property, located in the NG10 3RN, boasts a prime position that is highly convenient for families and commuters alike. Situated in close proximity to local schools, it offers an ideal environment for families with children, ensuring easy access to quality education. Additionally, a variety of shops and amenities are just a short distance away, providing residents with all the essentials for daily living.
Transport links are exceptional, with a nearby train station facilitating quick and efficient travel to surrounding areas. The property is also conveniently located near Junction 25 of the M1 motorway, allowing for seamless access to major cities such as Nottingham and Derby via the A52. This combination of local conveniences and excellent transport connectivity makes the property a desirable location.
Upon arrival, you will be greeted by generous off-road parking, accommodating at least four vehicles, ensuring ease for both residents and guests. The spacious entrance hall welcomes you into the home, providing an ideal space for storing shoes and coats, creating an inviting atmosphere for family and friends.
The property boasts an impressive four reception rooms, offering ample flexibility for modern living. The first reception room, located at the front, currently serves as a stylish home office but can easily be transformed into a cosy sitting room, playroom, or creative space to suit your needs. Further along the hallway, you will find a meticulously finished downstairs W/C, enhancing the practicality of the home.
At the heart of the property is the contemporary kitchen, featuring high-end wall and floor units, integrated appliances, and a central breakfast bar that combines functionality with sleek design. The adjoining utility room provides additional storage and convenient side access to the garden, perfect for laundry on warm summer days.
The expansive lounge serves as a tranquil haven, featuring large sliding doors that lead out to the rear garden and a charming gas fireplace, making it the perfect spot to unwind with loved ones. The property has been thoughtfully extended to include a bright and airy garden room, currently utilized as a dining area, with windows on two sides and three Velux windows that flood the space with natural light—ideal for family meals or entertaining guests.
For those seeking a touch of luxury, the converted double garage has been transformed into a state-of-the-art home cinema, complete with dimmable ceiling spotlights, wood-effect LVT flooring, and modern finishes throughout. This versatile space could easily be repurposed as a home gym or additional reception room, catering to your lifestyle needs.
Upstairs, the master bedroom has been extended to create a true sanctuary, featuring abundant space, large windows, extensive storage, and a private ensuite bathroom. A second spacious double bedroom also benefits from a modern ensuite and fitted wardrobes, while two additional bedrooms provide ample space for double beds or guest accommodation. The family bathroom has been beautifully remodelled, featuring a shower-over-bath, wash basin, and W/C, all finished to a sleek, contemporary standard.
Outside, the rear garden offers a generous expanse of lawn, ideal for children to play, alongside a patio area for alfresco dining, a decked section towards the rear, and a large shed for additional storage. With outdoor electrical points and a water feature, this garden is both practical and picturesque.
This exceptional property combines versatile living spaces, modern finishes, and a desirable location, making it the perfect family home. Don’t miss the opportunity to make this dream home your own please call the office to schedule a viewing today!
Disclaimer
These particulars are issued in good faith but do not constitute representations of fact or form part of any offer or contract. The matters referred to in these particulars should be independently verified by prospective buyers or tenants. Neither Belvoir nor any of its employees or agents has any authority to make or give any representation or warranty whatever in relation to this property.
We endeavour to make our sales particulars accurate and reliable, however, they do not constitute or form part of an offer or any contract and none is to be relied upon as statements of representation or fact. Any services, systems and appliances listed in this specification have not been tested by us and no guarantee as to their operating ability or efficiency is given. All measurements have been taken as a guide to prospective buyers only, and are not precise. If you require clarification or further information on any points, please contact us, especially if you are travelling some distance to view. Fixtures and fittings other than those mentioned are to be agreed with the seller by separate negotiation.
EPC rating: C. Council tax band: E,






























