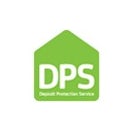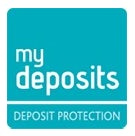Arrange a Free Market Appraisal
Detached house for sale on
Raeburn Drive
Toton,
NG9
- 31 Tamworth Road,
Long Eaton, NG10 1JF - Sales & Lettings 0115 972 4027
Features
- Four-bedroom extended detached family home
- Quiet cul-de-sac location
- Close to Junction 25 of the M1 and A52 to Nottingham and Derby
- Close to many local amenities
- Excellent transport links including NET Tram
- Corner plot
- Summer house with light and power
- Integral garage
- UPVC double glazing
- Please call now to arrange a viewing!
- Council Tax Band: D
Description
Tenure: Freehold
Belvoir is delighted to bring to market this four-bedroom extended detached family home offered for sale for the first time since construction. The property is situated on a quiet yet established residential cul-de-sac location.
The property is located close to the Junction 25 of the M1 and A52 to Nottingham and Derby. There are many local amenities close by including shops and schools, and excellent transport links including NET Tram to Nottingham.
The property benefits from UPVC double glazing throughout with remote controlled blinds, electric panel heaters and an external Wall box EV charging point.
The property compromises, entrance hallway giving access to a spacious lounge and stairs to first floor, extended dining room, breakfast kitchen, downstairs W/C with access to garage. To the first-floor there is a landing which gives access to four bedrooms and a family shower room.
Entrance hallway – UPVC front door, neutral décor, wood effect laminate flooring, access to first floor and lounge.
Lounge- Neutral décor with feature wall, wooden effect laminate flooring, double glazed bay window, media points, under stairs storage cupboard, and access to dining room and kitchen.
Dining Room- Aluminium Bi-folding doors leading to the rear garden, window to the side, neutral décor with feature wall, wooden effect laminate flooring, media points and doors opening into breakfast/ kitchen space.
Kitchen- Floor and wall mounted units, roll top worktop surface, sink with half bowl and spray hose mixer tap, induction hob with extractor above, electric double oven, dishwasher, American style fridge/freezer, breakfast bar, tiled flooring, neutral décor, window to the rear and UPVC door to the side.
Access to downstairs toilet and garage from the kitchen.
W/C- Neutral décor, tiled walls to floor, electric panel radiator, window to side, W/C and wash hand basin with mixer tap.
Stairs and landing- Neutral décor, carpeted flooring and access to four bedrooms and shower room.
Bedroom One – Neutral décor with feature wall, carpeted flooring, window to rear, electric panelled radiator and fully fitted mirrored sliding wardrobe doors.
Bedroom Two- Neutral décor with feature wall, carpeted flooring, electric panelled radiator and widow to the rear.
Bedroom Three- Neutral décor with feature wall, carpeted flooring, radiator and window to front.
Bedroom Four- Wood effect laminate flooring, electric panelled radiator and window to front.
Shower room- Decorative shower boards, vinyl flooring, shower cubicle with electric shower, W/C, wash hand basin with mixer tap with storage cabinet underneath, window to side and electric stainless steel heated towel radiator.
Garage- Electric roller door, light and power, plumbing for washer and space for tumble dryer.
To the front of the property there is a spacious driveway for parking for five vehicles. The front of the property gives access to the front door, garage and dual access to the rear garden.
To the rear of the property the garden wraps around offering access to both the left and right side. The garden has multiple paved patio areas with artificial lawn. There is a summerhouse which has both light and power.
This property is not to be missed please call our office today to arrange a viewing!
EPC to confirmed.
Disclaimer
These particulars are issued in good faith but do not constitute representations of fact or form part of any offer or contract. The matters referred to in these particulars should be independently verified by prospective buyers or tenants. Neither Belvoir nor any of its employees or agents has any authority to make or give any representation or warranty whatever in relation to this property.
We endeavour to make our sales particulars accurate and reliable, however, they do not constitute or form part of an offer or any contract and none is to be relied upon as statements of representation or fact. Any services, systems and appliances listed in this specification have not been tested by us and no guarantee as to their operating ability or efficiency is given. All measurements have been taken as a guide to prospective buyers only, and are not precise. If you require clarification or further information on any points, please contact us, especially if you are travelling some distance to view. Fixtures and fittings other than those mentioned are to be agreed with the seller by separate negotiation.
EPC rating: Unknown. Council tax band: D, Domestic rates: £2480.78, Tenure: Freehold,
































