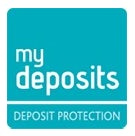Arrange a Free Market Appraisal
Flat for sale on Derby Road Long Eaton,
NG10
- 31 Tamworth Road,
Long Eaton, NG10 1JF - Sales & Lettings 0115 778 6759
Features
- Luxury Apartments
- Two double bedrooms
- Original features
- Ideally located and close to excellent transport links
- Easy access to M1/J25 and A52 to Nottingham and Derby
- Catchment for Trent College and The Elms
- Fully renovated throughout
- En-suite shower rooms to both bedrooms
- Allocated parking
- Cycle store access
- Council Tax Band: A
Description
Tenure: Leasehold
This beautifully presented two double bedroom apartment is situated just a few minutes from the centre of Long Eaton. The property is conveniently placed for excellent transport links including M1/J25 and A52 to Nottingham and Derby. The apartment is within catchment of Trent College and The Elms and Wilsthorpe Business and Enterprise College.
This property is one of six being sold within this bespoke build, having access for parking from Briar Gate, access to communal outdoor space and cycle storage. This apartment is accessed via its own access front door to the front of the building.
In brief the property comprises - Entrance hallway, lounge, two double bedrooms, two en-suite shower rooms, W/C and kitchen.
Entrance hallway - Wooden door with feature privacy glass surround opens into a 13ft entrance hallway bursting with character including the original Minton flooring. Carpeted flooring, painted grey walls, two radiators, three light fittings to ceilings and giving access to lounge, two bedrooms, kitchen, W/C and cellar.
Cellar - Hatch under the carpeted flooring leads to cellar which has 8 steps leading down. The ceiling height is 1.5m and measures approx. 1.8m x 10m.
Lounge - Sash, UPVC bay window to the front of the property, neutral decoration, carpeted flooring, original feature skirtings, wall mounted radiator and spotlights to ceiling.
Kitchen - Wall and floor mounted white gloss units with granite effect worktops, part tiled (white metro), grey emulsion walls, tiled flooring, UPVC door + window leading to the rear, stainless steel sink unit with bowl with mixer tap, integrated washing machine, built in oven with gas hob and extractor fan over. Spotlights to ceiling and radiator.
Bedroom one - Grey emulsion to walls, grey carpeted flooring, original feature skirting, wall mounted radiator, UPVC window to the rear, light fitting and access into en-suite shower room.
Ensuite shower - Shower enclosure with wall mounted mains fed shower, wash hand basin with cupboard underneath, W/C, tiled flooring, part tiled/emulsion walls and extractor.
Bedroom two - Grey emulsion walls, grey carpeted flooring, window to the rear of the property, light fitting, radiator and access to ensuite shower room.
En-suite shower - Fully tiled with mains mixer/bar shower and extractor fan.
W/C – Part tiled walls/white emulsion, tiled flooring, W/C, wash hand basin with storage cupboard under sink. Wall mounted radiator, extractor and spotlights.
Offered with 999 year lease - No ground rent payable - Each flat will have a share in the freehold which will be transferred to a management company following the sale of the last property.
Exclusive right to one car parking space.
Access to the cycle store, bin store and plant room.
Disclaimer
These particulars are issued in good faith but do not constitute representations of fact or form part of any offer or contract. The matters referred to in these particulars should be independently verified by prospective buyers or tenants. Neither Belvoir nor any of its employees or agents has any authority to make or give any representation or warranty whatever in relation to this property.
We endeavour to make our sales particulars accurate and reliable, however, they do not constitute or form part of an offer or any contract and none is to be relied upon as statements of representation or fact. Any services, systems and appliances listed in this specification have not been tested by us and no guarantee as to their operating ability or efficiency is given. All measurements have been taken as a guide to prospective buyers only, and are not precise. If you require clarification or further information on any points, please contact us, especially if you are travelling some distance to view. Fixtures and fittings other than those mentioned are to be agreed with the seller by separate negotiation.
EPC rating: C. Council tax band: A, Tenure: Leasehold,






















