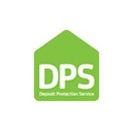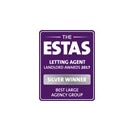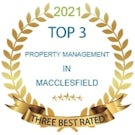Arrange a Free Market Appraisal
Mews House to rent on John Street Macclesfield,
SK11
- 120-122 Mill Street,
Macclesfield, SK11 6NR - Sales & Lettings 01625 839675
Overview
- Deposit: £1,269
- Heating: Gas Central Heating
- Part Furnished
- Council Tax Band: C
Features
- Viewings Now Fully Booked
- Three Bedroom End-Mews House
- Two Reception Rooms
- New Fitted Kitchen
- Off-Road Parking
- New Windows Fitted Throughout
- Close to Local Amenities
- Access to South Park Nearby
- Short Walk to Town Centre
- South Facing Enclosed Rear Garden
- Council Tax Band: C
Description
Three Bedroom End-Mews house situated in a sought-after location, and which has undergone major refurbishment. The property is close to local amenities, is just a short walk from both town centre and train station, whilst having access to South Park nearby. With the added benefit of Off-road Parking, and an enclosed South Facing Rear Garden, this home is not to be missed!
In brief the property comprises an entrance hall, with access to a spacious Lounge which can be opened up further or remain closed off to the Dining Room with internal double doors. The Dining Room is open plan to the Kitchen via an archway and has sliding patio doors opening onto the rear garden. The newly fitted Kitchen boasts sleek base and wall-mounted units, gas hob, electric oven, extractor, fridge freezer and washing machine.
To the upstairs are Three Bedrooms and a Bathroom. The Main Bedroom is situated to the front and benefits from a built-in wardrobe, whilst Bedroom Two is a well-proportioned double that sits to the rear. Bedroom Three is a small 'box style' single room and would make a good 'work from home' space. The Family Bathroom consists of a three-piece white suite including shower over the bath.
To the outside, the Front Garden is low maintenance with it being mainly laid to stone pebbles, and there is gated access to the side of the property leading to the rear. At the rear you'll find a fully enclosed South facing garden complete with patio, and again, mainly laid to stone pebbles. Double gates open onto the off-road parking space which is accessed via Thistleton Close.
The property is warmed by Gas Central Heating and has newly fitted uPVC Double Glazed windows throughout.
Room Sizes (all sizes are approximate and for guidance only):
Lounge: 4.26m x 3.66m
Dining Room: 2.80m x 2.36m
Kitchen: 2.80m x 2.19m
Bedroom One: 3.54m x 2.54m
Bedroom Two: 3.59m (to recess) x 2.57m
Bedroom Three: 2.23m x 2.05m
Bathroom: 1.78 x 2.03m
Parking: Off-road parking for one vehicle at the rear of the property.
Restrictions: No Smokers, No Pets.
The property is offered Unfurnished with a minimum initial 12-month tenancy.
Indoor Mobile Coverage (information via Ofcom): EE, O2, Three and Vodafone all likely.
Broadband (information via Openreach): Ultrafast Full Fibre and Standard Broadband available.
Flood Risk (information via Government website): Very Low.
The property is connected to mains water, sewer, electricity and gas.
Plot size (approx.): 151 sq m.
EPC rating: C. Council tax band: C, Landlord Registration Number: DPS 1326167.






















