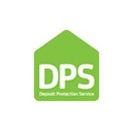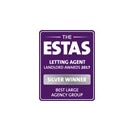Arrange a Free Market Appraisal
Terraced House to rent on
Church View Terrace
Sutton,
SK11
- 120-122 Mill Street,
Macclesfield, SK11 6NR - Sales & Lettings 01625 410950
Overview
- Deposit: £1,384
- Heating: Gas Central Heating
- Part Furnished
- Council Tax Band: C
Features
- Stunning Character Cottage
- Idyllic Village Setting
- Beautifully Presented
- Part Furnished
- Open Coal Fireplace
- Local Amenities Nearby
- Mature Waterside Garden
- Two Reception Areas
- Contemporary Kitchen
- Council Tax Band: C
Description
STUNNING Two Bedroom CHARACTER COTTAGE located in an idyllic village setting, with its mature garden fronting directly onto Rossendale Brook. Presented to a very high standard, the property lies on the outskirts of Macclesfield, right in the heart of Sutton village, and benefits from being offered PART FURNISHED.
***AVAILABLE FROM 5 MARCH***
The cottage can be accessed either from the rear via a communal path between Hall Lane and Church Lane, or alternatively from the front via a pathway from Church Lane. On accessing from the rear, you enter directly into the luxury Kitchen, boasting a feature extended glass panel in the roof area helping flood the area with natural light, Quartz worktop surfaces and integrated appliances including electric hob, oven, fridge, wine cooler, washing machine, and dishwasher.
The Two Reception Room areas with high ceilings are generously sized, with the Dining Room benefiting from a partial opening to the Kitchen, helping create that connected open plan feel. The Lounge area is situated to the front of the property and has views down the garden to the brook and beyond, as well as offering a cosy feel with its beautiful open coal fire and fireplace surround. A glazed panel door provides access to the garden.
Stairs to the first-floor lead to a landing with built-in storage and boiler cupboard, Two Double Bedrooms, and a large Shower Room. The Main Bedroom is well-proportioned with wonderful views overlooking the mature garden, a feature fireplace, and benefits from a large built-in wardrobe, whilst the Second Bedroom is a good sized double. The spacious and stylish Shower Room with its feature wood-panelling consists of a walk-in corner shower with thermostatic mixer bar, low level WC and vanity unit sink.
The wonderful Garden is situated to the front of the property and offers a tranquil space. Running down to the water's edge, it is mainly laid to lawn along with mature shrub borders and a patio area. To the rear of the property is a secure outbuilding providing additional storage.
The property is warmed by Gas Central Heating with the benefit of a Nest Control Thermostat, an open coal fireplace, and is mainly uPVC Double Glazed.
Parking: on-street parking nearby on Hall Lane or Church Lane.
Viewing is essential to fully appreciate!
Room Sizes (all sizes are approximate and for guidance only):
Lounge: 4.05m x 3.64m
Dining: 3.16m/4.03m (widest) x 3.93m
Kitchen: 4.03m x 2.57m
Bedroom One: 4.03m x 3.64m
Bedroom Two: 2.14m x 3.94m
Bathroom: 2.03m x 2.56m
The property is offered Part Furnished with a minimum initial 12 month tenancy.
Restrictions: No Pets, No Smokers.
Right of way at both front and rear of the property with communal paths for resident access.
Indoor Mobile Coverage (information via Ofcom): O2, Vodafone, and EE potentially limited with Three not likely.
Broadband (information via Openreach): Copper Broadband and Part-Fibre Broadband available.
Flood Risk (information via government website): Very Low.
The property is connected to mains water, sewer, electricity and gas.
Plot size (approx.): 55 sq m.
Council Tax Band C. EPC rating: C. Council tax band: C, Mobile signal information: Indoor Mobile Coverage (information via Ofcom): O2, Vodafone, and EE potentially limited with Three not likely.
Additional information
- Private rights of way across the property or its boundaries: Yes


























