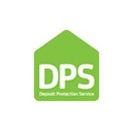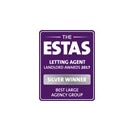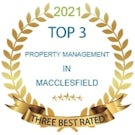Arrange a Free Market Appraisal
Terraced House for sale on
Newton Street
Macclesfield,
SK11
- 120-122 Mill Street,
Macclesfield, SK11 6NR - Sales & Lettings 01625 410950
Features
- Ideal First Time Buy!
- No Onward Chain
- Open Plan Kitchen Diner
- Two Double Bedrooms
- Garden Room
- Short Walk to Town Centre
- Freehold
- Potential Buy to Let Opportunity!
- Quiet Residential Location
- Rear Garden
- Council Tax Band: A
Description
Tenure: Freehold
Very well-presented Two Bedroom terraced house situated on a quiet residential street, conveniently located for both local amenities and town centre. The property benefits from a spacious Kitchen Diner, Two Double Bedrooms, and rear garden complete with Garden Room. Being sold with No Onward Chain, it would make an ideal home for a First-time Buyer, or alternatively could make a great Buy to Let investment opportunity.
In brief, the accommodation comprises;
Lounge (11’10” x 9’8”): full of character with chimney breast, recessed shelving and meter cupboard, and beautiful plantation style shutters letting the light in during the day or allowing you to keep it nice and cosy in the evening. Laminate flooring flows through the whole ground floor, and as you move to the rear of the property, passing the under stairs storage area, it opens up into the Kitchen Diner.
Kitchen Diner (16’11” x 11’10”): with its extension to the rear helping create a very generous sized space, the Kitchen is extremely well-fitted and includes integrated fridge, freezer, dishwasher, washer dryer, electric oven and a five-burner gas hob, whilst the Velux window above provides additional daylight and ventilation into the room.
Bedrooms (15’1” x 9’8”) and (12’6” x 10’6”): upstairs you will find Two Double Bedrooms, one to the front of the property and the other to the rear. Both bedrooms are spacious enough to easily accommodate double beds and furniture.
Bathroom (6’7” x 5’7”): well-proportioned and includes a bath with shower over and shower screen, pedestal wash basin, low level WC, tiled flooring, and chrome towel heater.
To the outside, the Rear Garden has been designed to keep things simple, including a large, raised planter with mature shrubs, and artificial lawn area. The garden is complemented with a superb timber-clad Garden Room (7’7” x 7’7”), complete with uPVC double glazed French Doors, and power. Access to the front of the property is via the gated ginnel to the side of the house.
The property is warmed by Gas Central Heating and has uPVC Double Glazing throughout (with the exception of a Velux window).
Parking: there is no dedicated parking with the property however there is ample on-street parking available.
Tenure: Freehold. Being sold with No Onward Chain.
Council Tax Band A.
Indoor Mobile Coverage (information via Ofcom): O2 and Vodafone likely, EE & Three potentially limited.
Broadband (information via Openreach): Standard Broadband and Ultrafast Full Fibre Broadband available.
Flood Risk (information via Government website): Very Low.
The property is connected to mains water, sewer, electricity and gas.
Plot size (approx.): 71 sq m.
Disclaimer
Belvoir and our partners provide a range of services to buyers, although you are free to use an alternative provider. For more information simply speak to someone in our branch today. We can refer you on to a Mortgage advisor for help with finance. If you require a solicitor to handle your purchase, we can refer you on to a local solicitor. We may receive commission on referrals.
We endeavour to make our sales particulars accurate and reliable, however, they do not constitute or form part of an offer or any contract and none is to be relied upon as statements of representation or fact. Any services, systems and appliances listed in this specification have not been tested by us and no guarantee as to their operating ability or efficiency is given. All measurements have been taken as a guide to prospective buyers only and are not precise. If you require clarification or further information on any points, please contact us, especially if you are travelling some distance to view. Fixtures and fittings other than those mentioned are to be agreed with the seller by separate negotiation. Plot size is approximate. Right of way to the rear for residents of the terrace.
EPC rating: D. Council tax band: A, Tenure: Freehold, Mobile signal information: Indoor:
O2 and Vodafone likely, EE & Three potentially limited.
Additional information
- Easements, servitudes or wayleaves: Yes
- Private rights of way across the property or its boundaries: Yes


























