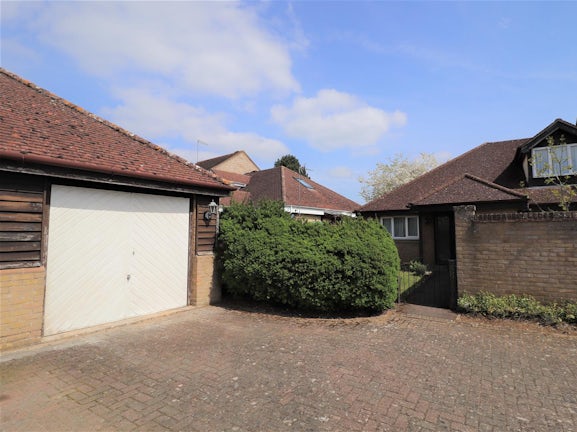Arrange a Free Market Appraisal
Semi-detached bungalow for sale on
Windingbrook Lane
Collingtree,
Northampton,
NN4
- Unit 1, Butts Road, East Hunsbury,
Northampton, NN4 0UE - Sales 01604 626626
- Lettings 01604 621621
Features
- LARGE 2 BEDROOM BUNGALOW (1500+ sq ft)
- VIEWS DIRECTLY ONTO GOLF COURSE
- DOWNSTAIRS BEDROOM AND BATHROOM
- SINGLE GARAGE & OFFROAD PARKING
- NO CHAIN
- SINGLE GARAGE
Description
Tenure: Freehold
An opportunity to acquire a DORMER BUNGALOW on the select COLLINGTREE PARK development with views directly onto the golf course. The property is FREEHOLD but has a covenant saying that at least one occupier must be aged 55 or over.
This is a fairly unique property, offered to the market in good internal order, but with the potential to improve further. It comprises a large living / dining room with views over the private garden to the front, and opens directly onto the golf course at the rear. There is a kitchen and utility area, plus a downstairs w/c. Importantly there is also a double bedroom with en-suite bathroom on the ground floor.
Upstairs there is an additional double bedroom and bathroom.
Externally there are private gardens to the front, a single garage with power, and off road parking for several cars. There is a pathway around the side of the bungalow, connecting front to rear.
DRAFT DETAILS
At the time of print, these particulars are awaiting approval from the vendor(s).
GENERAL DISCLAIMER
We endeavour to make our sales particulars accurate and reliable - however they do not constitute or form part of an offer or any contract and are not to be relied upon as statements of representation or fact. Any services, systems and appliances listed, have not been tested by us and no guarantee is given regarding their condition or operating ability. Any measurements are offered as a guide only, and should not be considered precise. What is, or is not included in the sale will be confirmed by the vendor to solicitors on a fixtures and fittings form.




















