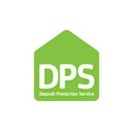Apartment for sale on Radford Court Radford Road,
Nottingham,
NG7
- 23-25 Market Street,
Nottingham, NG1 6HX - Sales 0115 8248800
- Lettings 0115 9859259
Features
- No Onward Chain
- Large First Floor Apartment
- Two Double Bedrooms
- High ceilings and large windows
- Off Road Parking
- Fitted Kitchen
- Council Tax Band: B
Description
Tenure: Leasehold
Belvoir are delighted to be offering this spacious two double bedroom first floor apartment, situated within a converted building dating back to 1896, to the sales market.
Converted in 2004, there are 22 apartments in the block, all different and maintain lots of original features such as pillars, high ceilings and large windows.
The development also has the bonus of secure parking, gated access and is located close to Nottingham City Hospital, amenities, and commuter routes such as M1 and transport links including the NCT tram service.
The accommodation briefly comprises of the large living kitchen dining area with dual aspect windows, two double bedrooms, one with walk in dressing room, family bathroom and storage cupboard housing the combi boiler.
Available with no onward chain, we expect this property to be very popular – so early viewing is advisable. There is also option to purchase the furniture in the property! EPC=C
Living Kitchen Dining area
10.20m x 11.67m (33'5" x 38'3")
With wooden front door, five large UPVC double glazed windows providing a dual aspect, wooden flooring, four radiators, four wall lights and six pendant lights, thermostat, entry phone system and smoke detectors.
Kitchen area – grey wall, base, and drawer units with granite worktops, SMEG five ring electric hob, stainless steel extractor fan, Belling electric oven, Indesit dishwasher, Hotpoint washer dryer, stainless steel sink and drainer with mixer tap, mosaic tile splashback and spotlights.
There is also a storage cupboard containing the Main combi boiler, consumer unit and utility meters.
Bedroom One
4.39m x 4.71m (14'4" x 15'5")
With two large UPVC double glazed window to front elevation, radiator, wooden flooring, tv point and door into the dressing room.
Bedroom Two
2.79m x 4.71m (9'1" x 15'5")
With large UPVC double glazed window to front elevation, wooden flooring, and radiator.
Dressing Room
2.93m x 1.40m (9'7" x 4'7")
With wooden flooring.
Bathroom
2.13m x 2.93m (6'11" x 9'7")
With three-piece white suite containing the bath with mains shower over and glass shower screen, low level W/C, sink with mixer tap, stainless steel splashback, vinyl flooring, radiator, shaver point and tiled around the bath.
Property Details
Council Tax Band: B
EPC rating: C
Tenure: Leasehold
Lease details: The lease is for 125 Years from 1 January 2004
The ground rent for the property is £106 per annum and Service Charge is currently £833 per annum.


























