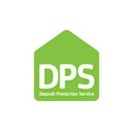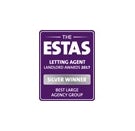Arrange a Free Market Appraisal
Detached bungalow for sale on
Paschall Road
Kirkby-In-Ashfield,
NG17
- 23-25 Market Street,
Nottingham, NG1 6HX - Sales 0115 8248800
- Lettings 0115 9859259
Features
- Detached Bungalow
- Three Bedrooms
- Spacious Lounge
- Newly Fitted Kitchen
- Low Maintenance Garden
- Garage for Storage
- Ready To Move Into
- Quiet Location
- Council Tax Band: C
Description
Tenure: Freehold
Nestled in a sought-after residential area, this delightful three-bedroom detached bungalow offers a perfect blend of comfort, variety of space and convenience. the property boasts a spacious layout, a low maintained garden, and ample off-road parking.
Upon entering, you are welcomed by a bright and airy porch leading to a well-proportioned lounge, complete with large windows that flood the space with natural light from the front. The modern kitchen/diner features stylish cabinetry, integrated appliances, and ample space for dining, making it the heart of the home.
The bungalow offers three good-sized bedrooms, with the main benefitting from built-in storage cupboard. A four suite family bathroom with separate shower shower cubicle.
Externally, the low maintanance rear garden provides a private retreat, ideal for relaxing or entertaining. The property also benefits from a driveway and a storage garage, offering excellent storage and parking options.
Situated close to local amenities, schools, and transport links, this charming bungalow is perfect for families, downsizers, or those seeking single-level living. Early viewing is highly recommended to appreciate all that this home has to offer.
EPC rating: C. Council tax band: C, Tenure: Freehold,
Entrance Porch
Enter through composite door into the porch which has tiled flooring, low ledge window sill with windows to either side and solid oak door leading into the living room.
Lounge
4.96m x 3.61m (16'3" x 11'10")
Bright and spacious living area with grey laminate wood effect flooring, radiator, ceiling lights and double glazed window to the front elevation.
Kitchen
3.79m x 2.97m (12'5" x 9'9")
Fitted kitchen with a range of matching wall, cupboard and base units, marble effect worktop, sink and drainer unit, induction hob with glass splashback and cooker hood over, electric oven, integrated microwave, carpet tiled floor, radiator, door to the rear garden and window to the side elevation.
Bedroom One
3.47m x 2.87m (11'5" x 9'5")
Double bedroom with a fitted carpet, storage cupboard, radiator, ceiling light and double glazed window to the side.
Inner Hallway
Loft access, doors to living room, kitchen, bathroom and bedrooms two and three.
Bedroom Two
2.71m x 3.61m (8'11" x 11'10")
Another double bedroom with radiator, ceiling light and doors to the rear garden.
Bedroom Three
2.44m x 2.61m (8'0" x 8'7")
Radiator, ceiling light and window to the side elevation.
Bathroom
2.01m x 2.74m (6'7" x 9'0")
Fitted bathroom suite with a low flush w.c., pedestal sink, bathtub with shower attachment, stand alone shower, part tiled walls, heated towel rail and window to the side elevation.
Rear Garden
To the front of the property is an easy to maintain stoned walkway, off street parking, access to the storage garage and access to the rear garden.
The rear of the property benefits from a decked area, artificial grass.



















