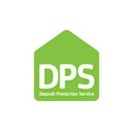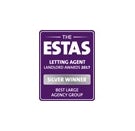Arrange a Free Market Appraisal
Detached House for sale on
Kings Stand
Mansfield,
NG18
- 23-25 Market Street,
Nottingham, NG1 6HX - Sales 0115 8248800
- Lettings 0115 9859259
Features
- Detached family Home
- Four Bedrooms
- Two Ensuites
- Extended Family Room
- Integral Garage
- Low Maintenance Garden
- Council Tax Band: D
Description
Tenure: Freehold
Extended to the ground floor! This spacious four-bedroom extended house offers ample living space for families. The layout seamlessly integrates the original design with the extension, providing a modern and functional home. Entering the property through composite front door into the welcoming hallway which gives a great view of the orangery extension. There is a snug living space ideal for an office and downstairs wc and opening into the spacious living which offers; kitchen with integrated appliances, dining area and seating area with log burner and beautiful bi-fold doors to the garden. Upstairs there are four good sized bedrooms, the main bedroom having built in wardrobes and an en-suite as well as the family bathroom. The rear garden has been fitted with artificial grass and a raised seating area to enjoy the evening sun. The front offers parking for 2 vehicles and a decorative stoned area to the side. This property offers everything a family could need. EPC=C
EPC rating: C. Council tax band: D, Tenure: Freehold,
Entrance Hallway
1.18m x 5.48m (3'10" x 18'0")
Stepping into the entrance hallway through grey composite front door into the hallway which has welcome mat, vinyl flooring, two storage cupboards, radiator and stairs to the first floor.
WC
1.70m x 1.14m (5'7" x 3'9")
Tucked nicely under the stairs with a continuation of vinyl flooring, radiator, wc and wash hand basin. Also with an opaque window to the side elevation.
Snug
2.60m x 3.28m (8'6" x 10'9")
Currently used as a snug but with space to be an office or dining room there are two windows to the front elevation and radiator.
Kitchen/Diner/Family Room
6.79m x 3.91m (22'3" x 12'10")
Extended by the current owners to be the heart of the home and giving that real family vibe. This room has had a newly fitted kitchen with white gloss floor units and mushroom high gloss wall units with integrated appliances to include; stainless steel Belfast sink and spray tap, dishwasher, washing machine, fridge freezer, double oven, five ring gas hob with extractor and wine fridge.
The dining area has plenty of space for a family dining table and feature shelved area.
The living area the current owners have a living section with log burner and a play section with feature shelving. This section of the room has bi fold doors opening onto the garden, dome sky light and the room has been fitted with three white tall radiators.
Kitchen/Diner/Family Room
6.26m x 3.63m (20'6" x 11'11")
Landing
1.65m x 2.51m (5'5" x 8'3")
A light and spacious landing with window to the side elevation, radiator, storage cupboard and access to the loft that is part boarded for storage.
Bedroom One
4.13m x 3.15m (13'7" x 10'4")
A fantastic sized bedroom with triple built in wardrobes, radiator and three windows to the front elevation letting in plenty of natural light.
Ensuite
1.99m x 1.97m (6'6" x 6'6")
A great sized Ensuite with double shower cubicle with rainfall shower and light coloured aqua boarding, wc and wash hand basin set in vanity cupboard. With cream wall and floor tiles, heated towel rail and window to the front elevation.
Bedroom Two
2.37m x 3.33m (7'9" x 10'11")
A good sized second bedroom with radiator and window to the rear elevation.
Bedroom Three
2.38m x 3.29m (7'10" x 10'10")
A good sized third bedroom with alcove area for wardrobe, radiator and window to the rear elevation.
Bedroom Four
1.90m x 2.40m (6'3" x 7'10")
Currently used for storage but making a lovely nursery or office with radiator and window to the rear elevation.
Bathroom
2.62m x 1.63m (8'7" x 5'4")
Fully tiled in a light beige effect wall and floor tiles and fitted with bath with mains fed shower over, low flush ex and sink on vanity unit. With heated towel rail, radiator to the side elevation and wall mounted mirror.
Rear Garden
Garage
Fully tiled in a light beige effect wall and floor tiles and fitted with bath with mains fed shower over, low flush ex and sink on vanity unit. With heated towel rail, radiator to the side elevation and wall mounted mirror.






















