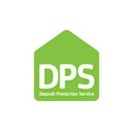Arrange a Free Market Appraisal
Detached House for sale on
Claricoates Drive
Newark,
NG24
- 23-25 Market Street,
Nottingham, NG1 6HX - Sales 0115 8248800
- Lettings 0115 9859259
Features
- DETACHED
- SUNROOM EXTENSION
- MASTER ENSUITE
- GARAGE
- DRIVEWAY
- QUIET LOCATION
- SOUGHT AFTER AREA
- READY TO MOVE IN
- IDEAL FAMILY HOME
- COUNCIL TAX D
- Council Tax Band: D
Description
Tenure: Freehold
* Guide Price - £325,000 - £350,000 *
This excellently finished 4 bedroom detached family home is located within the sought after location on the outskirts of Newark, allowing ease of access onto the A1 corridor while having the natural neighbourhood feel and walking distance to the park. The property provides inclusive family living areas, downstairs toilet, separate lounge, a stylish extension flowing into the garden, large bedrooms with a master bedroom ensuite. Entrance hall, ground floor WC, large lounge, exquisite brick built sun room fitted with pitched tiled roof finished off with Luxury Vinyl Tile flooring and central heating, spacious modernised kitchen with dining area and utility room to run this amazing family home. The first floor provides four great sized bedrooms with the master benefiting from an en-suite shower room. There is also a separate luxurious family bathroom. The rear garden offers a high degree of privacy and has been beautifully landscaped and designed. The front aspect offers a driveway as well as on road parking. This is the perfect home for any growing family – call us now on 01159 859259 to book your viewing!
EPC rating: C. Council tax band: D, Tenure: Freehold, Known building safety issues or planned/required works: No Planning permissions: No Mobile signal information: EE - Good
Vodafone - Good
Three - Good
O2 - Good
Entrance
4.19m x 1.88m (13'9" x 6'2")
With obscure double glazed front entrance door leading into the hall, opaque double glazed window to front elevation, Luxury Vinyl Tile flooring, double panelled radiator, ceiling light fitting, coved ceiling, smoke alarm, wall mounted electric rcd consumer unit, wall mounted central heating thermostat, stairs up to the first floor landing and doors giving access to the ground floor w.c, lounge and kitchen.
Downstairs W/C
1.70m x 0.79m (5'7" x 2'7")
With low level w.c. and pedestal wash hand basin with Stone effect tiled splash back, Luxury Vinyl Tile flooring, ceiling light fitting and extractor fan.
Living Room
4.70m x 3.16m (15'5" x 10'4")
With carpeted flooring, uPVC double glazed window to front elevation, wall-mounted radiator, wall-mounted tv point, coved ceiling, two ceiling light fittings.
Kitchen
4.49m x 2.47m (14'9" x 8'1")
Fitted with a range of wall units with wood style laminate roll top work surface over, complementary wall units, glass splash back, oak styled laminate flooring, inset 1 1/2 stainless steel sink with drainer and chrome mixer tap, inset four ring gas hob with modern black extractor fan above, integrated in top quality Bosch gas oven/grill and Microwave, integrated under counter dishwasher, coved ceiling, recessed ceiling spotlights along with a ceiling light fixture, two upvc double glazed windows to rear elevation and double glazed composite rear access door.
Dining Room
3.20m x 3.18m (10'6" x 10'5")
With Luxury Vinyl Tile laminate flooring, ceiling light fitting, coved ceiling, double panelled radiator, alarm sensor and uPVC double glazed single sliding door through to the sunroom.
Sunroom
4.38m x 3.21m (14'4" x 10'6")
Being brick built with uPVC double glazing to all sides and a pitched tiled roof with spotlights and ceiling light, Luxury Vinyl Tile flooring, double panelled radiator, wall mounted electric storage heater, tv point, and uPVC double glazed patio doors opening onto the rear patio.
Utility
3.48m x 2.45m (11'5" x 8'0")
Fitted with range of wall and base units, Luxury Vinyl Tile flooring, provisions for under-counter fridge and tumble dryer and plumbing for washing machine, concealed wall mounted boiler, uPVC double glazed window to side elevation, ceiling light fitting and wall mounted central heating thermostat.
Landing
4.44m x 1.85m (14'7" x 6'1")
With carpeted flooring, ceiling light fitting, coved ceiling, smoke alarm, access to fully boarded loft hatch with lighting, uPVC double glazed window to front elevation, storage cupboard and walk in airing cupboard with carpeted flooring, hot water tank and wall mounted central heating control.
Master Bedroom
3.44m x 3.21m (11'3" x 10'6")
With carpeted flooring, uPVC double glazed window to rear elevation, wall-mounted double paneled radiator, fitted double wardrobe with shelving and clothes hanging provision, coved ceiling, ceiling light fitting and door leading into the en-suite.
Master Ensuite
1.84m x 1.52m (6'0" x 5'0")
Fitted with low level w.c, wall mounted square wash hand basin with chrome taps and white tiled splash backs and fully tiled shower cubicle mains shower, Luxury Vinyl Tile flooring, double paneled wall mounted radiator, opaque uPVC double glazed window to rear elevation, coved ceiling, recessed ceiling spotlights and majority part tiled walls with wall mounted mirrored cabinet fitted with in-built lighting.
Bedroom 2
3.22m x 3.15m (10'7" x 10'4")
With carpeted flooring, double paneled radiator, uPVC double glazed window to front elevation, coved ceiling, ceiling light fitting and fitted double wardrobe with shelving and clothes hanging provision.
Bedroom 3
2.56m x 2.32m (8'5" x 7'7")
Fitted with carpeted flooring, double paneled wall mounted radiator, uPVC double glazed window to rear elevation, coved ceiling and ceiling light fitting.
Bedroom 4
2.55m x 2.20m (8'4" x 7'3")
Continued with coved ceiling light fitting, carpeted flooring, double panelled wall mounted radiator, uPVC double glazed window to front elevation and over stairs storage cupboard with shelving and clothes hanging provision.
Family Bathroom
2.13m x 1.68m (7'0" x 5'6")
Fitted with low level w.c, wall mounted square wash hand basin with chrome taps and tiled splash backs and paneled bath with chrome taps and wall mounted over head electric shower, double panelled radiator, opaque uPVC double glazed window to side elevation, coved ceiling, recessed ceiling spotlights and extractor fan.
Additional information
- Sewerage: Mains supply






























