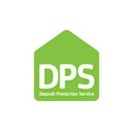Arrange a Free Market Appraisal
Detached House for sale on
Regents Park Close
Nottingham,
NG2
- 23-25 Market Street,
Nottingham, NG1 6HX - Sales 0115 8248800
- Lettings 0115 9859259
Features
- Detahced Family Home
- Five Bedrooms
- Beautiful Rear Garden
- Open Kitchen Family Room
- Snug
- Lounge/Diner
- Off Road Parking
- Well Presented Throughout
- Council Tax Band: D
Description
Tenure: Freehold
This beautiful family home is situated within the desirable location of Compton Acres in West Bridgford and is nearby to the most sought-after amenities in the city. The amenities include a David Lloyd gym/spa, multiple highly rated primary and secondary schools, supermarkets and other local shops.
Upon entering the property you are greeted by the entrance hall which provides access to the accommodation over both floors including a ground floor WC. The lounge is flooded with natural light coming in from the window to the front elevation which flows through into the adjoined dining room which also has uPVC double doors to rear elevation. The gas fireplace in the lounge will keep you warm in the colder months and provide the cosy setting to relax the whole family with easy access to the dinner table and outside.
The fitted John Lewis kitchen provides a range of integrated units and appliances consisting of a dishwasher, washing machine, gas hob, fan-assisted electric oven and extractor fan. The inset one and a half stainless steel sink with waste disposer in the half sink overlooking the rear garden. Under cabinet lighting highlights the splashback tiling above the worktop. Off the kitchen there is the benefit of a separate utility space which has a floor to ceiling integrated fridge and separate floor to ceiling freezer placed next to further storage units. Following through the kitchen is free flowing access to the extended family area with UPVC double glazed French doors into the rear garden.
Lastly, to the ground floor there is the snug, which has turned the previously used garage into the cosy relaxation area. With the window to the front elevation you still have lots of natural light, as with the rest of the house, while still being a more private area to relax.
To the first floor there are 5 good-sized bedrooms with a fitted shower room to the second bedroom and a family bathroom. The main bedroom comprises floor to ceiling built-in wardrobes. The other bedrooms are complemented by a family bathroom with a large panel bathtub with the faucets being located centrally to the wall-side of the bathtub, a corner shower unit, toilet and wash basin.
Outside, to the front there is a double-width driveway with a front garden. To the rear there is a large rear garden with a patio area with space for loungers and a separate dining area surrounded by well-established shrubs and a lawn. There is also a large wooden shed in the back corner of the plot with lots of space for a workshop along with garden tools. It has been well-maintained and is testament to the current owners.
EPC rating: Exempt. Council tax band: D, Tenure: Freehold,






























