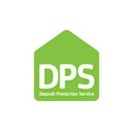Arrange a Free Market Appraisal
Detached house for sale on
Montpelier Road
Nottingham,
NG7
- 23-25 Market Street,
Nottingham, NG1 6HX - Sales 0115 8248800
- Lettings 0115 9859259
Features
- Detached Family Home
- Three Double Bedrooms
- Beautifully Finished
- Exquisite Bathroom
- Family Style Lounge
- Modern Kitchen
- Lots of Natural Light
- Private Rear Garden
- No Upwards Chain
- Walking distance to Uni & QMC
- Council Tax Band: B
Description
Tenure: Freehold
Belvoir welcomes to the market this traditional three-bedroom detached house, beautifully refurbished ready for you to move in, with the benefit of all 3 double bedrooms, a versatile and spacious living space immaculately presented. The kitchen has just been fitted in style, which is a theme continued with the bathroom as well, with the green and gold finish it really does impress, with a laundry station fitted as well to make the family home even more practical. The property itself is fantastically placed for local shops, schools, transport links, Queens Medical Centre, and The University of Nottingham just walking distance away. Viewing is a must with this to see the first hand just how impressive this property is!
A classy bay-fronted, three-bedroom, detached house.
Situated in this sought after and convenient residential location, highly accessible for a wide variety of local shops and amenities including schools, transport links, The University of Nottingham and Queens Medical Centre. This fantastic property is considered in ideal opportunity for a range of potential purchasers including first time buyers, young professionals, investors and families.
Don’t miss this fantastic opportunity to own a versatile property in one of Nottingham’s most desirable locations — Schedule your viewing today!
Gas, electricity, water, and drainage are connected.
Council Tax Band- The local authority has advised us that the property is in council tax band B.
Tenure: Freehold
These sales particulars have been prepared by Belvoir upon the instruction of the vendor. Any services, equipment and fittings mentioned in these sales particulars have NOT been tested, and accordingly, no warranties can be given. Prospective purchasers must take their own enquiries regarding such matters. These sales particulars are produced in good faith and not intended to form part of a contract.
EPC rating: E. Council tax band: B, Tenure: Freehold,
Entrance Hallway
2.83m x 1.58m (9'3" x 5'2")
Stepping into the hallway which has carpeted stairs to the first floor, upright radiator, meter cupboard and newly fitted herringbone style laminate wood effect flooring. One ceiling light fixture and white painted coving fitted.
Living Room
3.74m x 3.53m (12'3" x 11'7")
A lovely cosy room with large Upvc double glazed window to the front elevation and a large single Upvc double glazed window to the rea. A continuation of newly fitted herringbone style laminate wood effect flooring from the hallway, upright white radiator, a large double-doored storage cupboard and opening through to the kitchen. Nine spotlights fitted into the ceiling.
Kitchen
2.75m x 2.40m (9'0" x 7'10")
Light grey tiled flooring, wall mounted radiator, rear door with access to private garden, dark green modern handleless storage cabinets and drawers with matt finish, light grey marble effect worktop all round with AEG induction hob and electric oven underneath with Russell Hobbs extractor hood above with mosaic tile splashback fitted. Inset one and a half white sink with draining board and polished brass tap under the large double glazed kitchen window. Continued overhead dark green cabinets fitted with modern matt finish alongside brand new Worcester boiler fitted alongside. One ceiling light fixture and smoke alarm fitted.
Bedroom
4.23m x 3.53m (13'11" x 11'7")
Used as a bedroom but could also be a second reception room, with bay window to the front elevation, carpet, and large radiator. Two wall light fixtures continuing the polished brass theme, with picture rail, coving leading to the bay window and one ceiling light fixture fitted.
Landing
A nice and bright space which the current owners use as a workspace with Upvc double glazed window to the front elevation and three ceiling light fixtures.
Bedroom
3.74m x 3.50m (12'3" x 11'6")
A high ceiling large double bedroom with a double panelled wall mounted radiator and a double glazed Upvc window to the front elevation. Two wall light fixtures finished in polished brass theme and one ceiling light fixture.
Bedroom
3.54m x 2.63m (11'7" x 8'8")
A second double bedroom with double panelled wall mounted radiator and double glazed Upvc window to the front elevation. The shape of this room gives a nice alcove for wardrobes or dressing table and also provides access to loft.
Bathroom
2.75m x 2.40m (9'0" x 7'10")
WOW! A stunningly fitted bathroom which also has space to be used as a utility with plumbing for washing machine and dryer. Large grey tiled flooring which follows up the wall to the rear elevation and along the bath & overhead shower wall up to the stunning green tiles. Polished brass finishes on faucets continues in the shower & screen, bath and sink. Along the external wall to the east of the property is an inset shelf. Behind the shower wall is a fitted shelving unit that provides space for washing machine and dryer along with further storage for all laundry requirements.
Rear Garden
Steps leading out from the house to the private rear garden, with concrete floor and external shed for storage, brick wall to the boundary and a wooden gate offering side access.

















