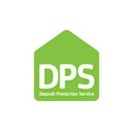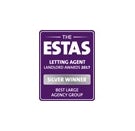Arrange a Free Market Appraisal
Detached house for sale on
Lea Road
Ravenshead,
NG15
- 23-25 Market Street,
Nottingham, NG1 6HX - Sales 0115 8248800
- Lettings 0115 9859259
Features
- Detached Family Home
- Three Bedrooms
- Three Reception Rooms
- 0.24 Acre Plot
- Driveway & Garage
- No Upwards Chain
- Fantastic Rear Garden
- Conservatory
- Council Tax Band: E
Description
Tenure: Freehold
A great opportunity to purchase a three bedroom detached bungalow in the heart of Ravenshead sitting on a 0.24 acre plot. The property compromises entrance hallway, entrance hallway, spacious lounge with large window to the front, kitchen, dining room, conservatory over looking the rear garden and bedroom three. Upstairs there are two double bedrooms and the family bathroom. The great sized rear garden has a patio area and extensive lawned area which only has two houses to the rear and trees giving a nice private feel, with mature hedging and fencing surround. The front has a semi circle parking with mature hedging and access to the garage at the side of the property.
EPC rating: E. Council tax band: E, Tenure: Freehold, Known building safety issues or planned/required works: None known Planning permissions: None known Mobile signal information: signal fine for the area
Entrance Porch
0.56m x 2.01m (1'10" x 6'7")
Stepping in through sliding door into the porch which has glass window and the main door.
Entrance Hallway
5.80m x 0.89m (19'0" x 2'11")
The bright hallway has stairs to the first floor, built in cupboard housing the boiler, radiator and solid wood Parquet flooring.
WC
1.70m x 1.52m (5'7" x 5'0")
Fitted with a wc and wash hand basin with radiator and window to the rear elevation.
Lounge
4.40m x 4.59m (14'5" x 15'1")
A great sized formal lounge with huge window to the front and a window to the side which lets in plenty of natural light. With stone and tiled fireplace with inset gas fire, radiator and carpet.
Kitchen
2.66m x 4.85m (8'9" x 15'11")
Fitted with a range of wall and floor units in a wood finish with integrated gas oven and hob with extractor, inset one and a half bowl sink and drainer over looking the fabulous rear garden. And space for further applicants, there is also a window to the side elevation, upvc door to the garden and a radiator.
Dining Room
3.73m x 3.35m (12'3" x 11'0")
A second reception room with radiator and two windows and door leading into the conservatory.
Conservatory
3.74m x 2.80m (12'3" x 9'2")
A great space to enjoy the beautiful garden with windows to three sides and a door leading to the garden.
Bedroom Three
4.75m x 2.59m (15'7" x 8'6")
A good sized third bedroom on the ground floor with radiator and windows to the front and side elevations.
Stairs & Landing
A bright landing with floor to ceiling window to the front and a radiator.
Bedroom One
4.93m x 4.66m (16'2" x 15'3")
A great sized main bedroom with plenty of sorted wardrobes around the room, radiator and a window to the side and a window to the rear elevation.
Bedroom Two
4.00m x 2.74m (13'1" x 9'0")
A second double bedroom with radiator and window to the side elevation and eaves storage to the front and rear. The eaves storage has lighting in for ease of access. There is also access to the loft area.
Bathroom
2.65m x 2.76m (8'8" x 9'1")
Fitted with a four piece suite comprising wc, wash hand basin, shower cubicle with electric shower and a raised bath. With part tiled walls, radiator and opaque window to the rear elevation.
Rear Garden
WOW! what an amazing garden the property has. Stepping out from the kitchen or the conservatory onto a paved patio area which has plenty of space for outdoor furniture. The patio area has access gate to the side of the property, access to the garage, and an outside tap. Wide steps lead from the centre of the patio area down to the extensive lawned area which has mature hedges to the sides and a path leading to the bottom area. The bottom area of the garden has been stoned and slabbed with space for green houses and sheds.
Front
A great frontage to a property with a half circle driveway with two ways in/out. With hedging to either sides and a centre decorative bed with flower beds and stoned area. To the side of the property is access to the garage and side gate to the garden.
Garage
The garage has an up and over door, power and lighting. The owners used the bottom section of the garage as a workshop with cupboards and work benches. There is also a window and door to the side elevation.






























