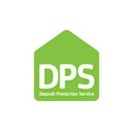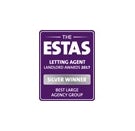Arrange a Free Market Appraisal
End of Terrace for sale on Madejski Way Kirkby-In-Ashfield,
NG17
- 23-25 Market Street,
Nottingham, NG1 6HX - Sales 0115 8248800
- Lettings 0115 9859259
Features
- End Terraced
- Three Bedrooms
- Spacious Lounge/Diner
- Ensuite To Main Bedroom
- Rear Garden
- Off Road Parking
- Close to Local Amenities
- Ideal First Time Buyer
- Council Tax Band: B
Description
Tenure: Freehold
The ideal first time purchase! This end of three property is a corner plot so has a wider garden and a great addition being the bay window to the lounge. The property comprises entrance hallway with wc, kitchen with integrated fridge/freezer and space for two further appliances in a white high gloss finish. The lounge/diner has plenty of natural light with the bay window to the side, window and patio doors to the rear making this a place to enjoy. With plenty of space for a dining table too! Upstairs the main bedroom has an ensuite and two good sized bedrooms and the family bathroom. The rear garden has a paved patio area which is a great sun trap and lawned area with decretive flower bed and garden shed. The front and the side of the property has been stoned for easy maintenance and gives a beautiful clean finish. This is one to be viewed and will make the perfect home.
EPC rating: B. Council tax band: B, Tenure: Freehold, Known building safety issues or planned/required works: None Planning permissions: None Mobile signal information: EE does not work well on the estate, client are on o2 and receive good signal
Entrance hallway
3.36m x 1.35m (11'0" x 4'5")
Stepping into the entrance hallway through the front door into the hallway which has hard flooring, a radiator and stairs to the first floor, with door to wc, kitchen and lounge.
WC
1.74m x 1.13m (5'9" x 3'8")
A bigger than normal downstairs wc with wash hand basin and wc with part tiled walls, continuation of flooring from the hallway, radiator and window to the front elevation.
Kitchen
3.33m x 2.16m (10'11" x 7'1")
A light and bright kitchen with plenty of worktop space and cupboard storage. In a white high gloss finish with wood effect worktop with inset one and a half bowl stainless sink and drainer, integrated electric oven, four ring gas hob with extractor and 50/50 fridge freezer. also with space for washing machine and tumble dryer. With tiled splash backs, a continuation of flooring from the hallway, radiator and window to the front elevation.
Lounge/Dining Room
4.58m x 4.59m (15'0" x 15'1")
The heart of the home offering a great space to relax and plenty of space for the family to enjoy. With plenty of natural light with bay window to the side, window to the rear and Patio doors opening onto the rear garden. With two radiators, carpet and understairs storage cupboard.
Stairs & Landing
With over the stairs storage cupboard, radiator and access to the loft.
Bedroom
3.99m x 2.51m (13'1" x 8'3")
A lovely sized main bedroom with window to the side elevation, radiator and access to the ensuite.
Ensuite
0.91m x 2.49m (3'0" x 8'2")
Witted with low flush wc, wash hand basin and shower cubicle with mains fed shower. With vinyl flooring, tiled splash backs, radiator and window to the rear elevation.
Bedroom
2.99m x 2.16m (9'10" x 7'1")
A second double bedroom with radiator and window to the front elevation.
Bedroom
2.83m x 1.96m (9'3" x 6'5")
A good size single bedroom with radiator and window to the front elevation.
Bathroom
1.70m x 1.94m (5'7" x 6'4")
Fitted with a white three piece suite comprising wash hand basin, wc and bath. With part tiled walls, vinyl flooring, radiator and window to the front elevation.
Rear Garden
A lovely garden which is not over looked! With paved patio area directly from the lounge with access gate to the side of the property and the rest of the garden been laid to lawn with a decorative flower bed and garden shed.
Driveway
Situated behind the property is a double length driveway for 2 cars.
Additional information
- Wide doorways





















