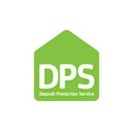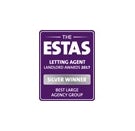Arrange a Free Market Appraisal
End of terrace house for sale on
The Crossings
Newark,
NG24
- 23-25 Market Street,
Nottingham, NG1 6HX - Sales 0115 8248800
- Lettings 0115 9859259
Features
- Three bedrooms
- Master en-suite
- Open-plan reception room
- Light-filled area
- Enclosed rear garden
- Two allocated parking spaces
- Nearby schools and parks
- Public transport links
- EPC rating B
- Renovation potential
- Council Tax Band: B
Description
Tenure: Freehold
For sale, this end of terrace house holds an enormous amount of potential, calling out to first-time buyers, investors, and families alike. The property is in need of renovation, offering an excellent opportunity to add personal touches and value.
The house flaunts three bedrooms; the master bedroom boasts an en-suite for your convenience, the second bedroom is a generous double, and the third is a well-sized single.
The property provides one open-plan reception room, offering a spacious and light-filled area that flows effortlessly into the garden. This space can be designed to suit your family's needs, whether you envision a comfortable lounge, a formal dining area, or a family-friendly entertainment room.
The kitchen is ready to be transformed into the heart of the home. With ample space for all your needs, it could be the perfect place to cook family meals, entertain friends, or enjoy a quiet breakfast.
The property benefits from two allocated parking spaces and an enclosed rear garden, which offers a great outdoor area for children to play or for al fresco dining in the warmer months. The location ticks all the boxes too, with public transport links, local amenities, nearby schools, and parks all within easy reach.
The house falls within council tax band B and has an EPC rating of B, demonstrating a good level of energy efficiency. This property is an excellent opportunity to create a wonderful family home in a desirable location. Don't miss out on this opportunity.
EPC rating: B. Council tax band: B, Tenure: Freehold,
Entrance Hall
Welcoming entrance with a fully fitted carpet and matted area. Doors leading to the kitchen and lounge and WC. Stairs leading to the first floor. Ceiling light fitting, thermostat and radiator.
Kitchen
3.33m x 2.44m (10'11" x 8'0")
Range of wall and base units in light beech wood effect with marble effect worktop. Stainless steel sink and drainer , plumbing for a washing machine. Gas hob and electric oven with cooker hood. Double glazed window and vinyl flooring
WC
2.24m x 1.02m (7'4" x 3'4")
White two piece suite with corner handbasin and WC. Obscure double glazed window, radiator and vinyl flooring.
Lounge
4.88m x 3.63m (16'0" x 11'11")
Rear aspect with double glazed French door to the rear garden, and a further window. Fully fitted carpet and radiator. Under stair storage.
Stairs and Landing
To the first floor with a fully fitted carpet, access to the loft
Master Bedroom
3.66m x 2.58m (12'0" x 8'6")
Rear aspect room with double glazed window. Radiator and ceiling light fitting. Fully fitted carpet
En Suite
2.32m x 1.22m (7'7" x 4'0")
Shower room with white suite comprising of a WC, handbasin and shower cubicle. Fitted carpet, radiator and extractor fan. Ceiling light fitting.
Bedroom Two
2.64m x 2.16m (8'8" x 7'1")
Single room with front aspect double glazed window. Fully fitted carpet, radiator and ceiling light fitting.
Bedroom Three
2.64m x 2.28m (8'8" x 7'6")
Front aspect double room with double glazed window. Fully fitted carpet, radiator and ceiling light fitting.
Outside Space
To the rear is a enclosed good size garden mainly lawn with small patio area. Two allocated parking spaces to the front.
Additional information
- Electricity: Mains supply
- Sewerage: Mains supply
- Water: Mains supply















