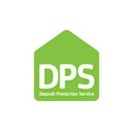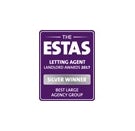Arrange a Free Market Appraisal
Maisonette for sale on
Goldstraw Lane
Fernwood,
NG24
- 23-25 Market Street,
Nottingham, NG1 6HX - Sales 0115 8248800
- Lettings 0115 9859259
Features
- Elegant maisonette property
- Spacious reception room
- Two well-proportioned bedrooms
- Open-plan kitchen with breakfast area
- Provision for parking
- EPC rating C
- Near public transport links
- Close to local amenities
- Council Tax Band A
- Ideal for first-time buyers
- Council Tax Band: A
Description
Tenure: Leasehold
We present to you an outstanding opportunity to acquire an elegant maisonette property, currently listed for sale. This impressive residence is neutrally decorated, showcasing a tasteful blend of comfort and sophistication. It offers a spacious reception room, providing an ideal setting for both relaxation and entertainment.
The property comprises two well-proportioned bedrooms, offering tranquil spaces for rest and rejuvenation. There is a single bathroom, designed with functionality in mind and serving the needs of a modern household. The kitchen is a notable highlight, being open-plan with a breakfast area, it serves as a heart of the home, bathed in natural light and providing the perfect setting for culinary adventures.
One of the unique features of this property is its provision for parking, a rare find in this urban area, adding a significant level of convenience. The property has been rated as 'C' in the EPC rating, indicating a reasonable energy efficiency level.
Located in a bustling urban area, the property is conveniently situated near public transport links, making daily commute an absolute breeze. The property also enjoys proximity to local amenities and schools, making it an ideal place for a family.
The property falls under the Council Tax Band 'A', which is an added benefit for potential buyers. Given its strategic location and high-quality features, this property is ideal for first-time buyers and investors looking to add a high-potential property to their portfolio.
In summary, this maisonette is a rare find, offering a perfect blend of style, convenience and potential for future growth.
EPC rating: C. Council tax band: A, Tenure: Leasehold,
Entrance Hall
2.15m x 1.99m (7'1" x 6'6")
From a path into this good size hall with the carpet entrance and stairs leading to the main living space. Fuse box
Stairs and Hall
Up one flight of stairs into the bright and open hall with two double glazed front aspect windows. Doors leading the various rooms and a storage housing the Gas fired combi boiler.
Lounge
4.76m x 3.22m (15'7" x 10'7")
Large room with double glazed rear aspect window. Neutrally decorated with fitted carpet. Radiator, TV point and sockets. Two light fittings
Kitchen / Diner
5.51m x 2.77m (18'1" x 9'1")
Good size room with three double glazed front aspect windows. The kitchen area is fitted with a range of wall and base units in high gloss cream and wood effect roll edge worktops, one and half bowl sink and drainer, electric fan oven and gas hob and built in cooker hood. Plumbing and space for a washing machine and plenty of space for a fridge freezer. Vinyl flooring and roller blinds on the windows. Radiator.
Bedroom One
3.20m x 2.99m (10'6" x 9'10")
Double room with large double glazed rear aspect window. Neutral decoration and fully carpeted. Built in double wardrobe with mirror door feature. Radiator.
Bedroom Two
2.78m x 2.97m (9'1" x 9'9")
Double room with double glazed front aspect window. Neutral decoration and fully fitted carpet. Radiator and window blinds
Bathroom
2.69m x 1.84m (8'10" x 6'0")
Modern three piece white suite made up of a low level cistern WC, pedestal hand basin and bath with mains shower. White part tiled walls and vinyl flooring. Ceiling light fitting, extractor fan and shaver point. Obscure double glazed window. Radiator.
Allocated Parking
Large parking area to the rear with one allocated space. Communal bin store.
Additional information
- Built in: 2003


















